





Share to
25×50 sq ft
₹ 4,999.00 Original price was: ₹ 4,999.00.₹ 1,999.00Current price is: ₹ 1,999.00.
| Plot Size | 25X50 |
|---|---|
| Plot Area (SQFT) | 1250 SQFT |
| Direction | East |
| No. of Rooms | 4BHK |
| Floor | 2 |
FLOOR PLAN + 3D ELEVATION KEY FEATURES OF THIS PLAN EAST FACING |MODERN DESIGN 4 BHK |DOUBLE STORIES
“Sustainable Living: Our 25×50 2 story homes east facing blends style with eco-consciousness, featuring renewable materials & energy-efficient design
✅ Design Highlights:
-
East-facing entrance for vastu compliance.
-
Functional zoning: Living at front, bedrooms at rear.
-
Each floor has one master bedroom with attached toilet + wardrobe.
-
Good use of outdoor space with balcony, sit-out, garden, and deck.
-
Staircase located centrally for efficient access.
In today’s world, sustainable living has become a necessity rather than a choice. We’re excited to introduce our 25×50 2 story homes east facing , which not only embraces eco-friendly principles but also brings stylish design and comfort to your home. Whether you’re looking for a modern, functional layout or an energy-efficient home, this 25 * 50 south facing house plan has it all.
🧱 General Construction Details:
-
Plot Area: 1250 sq. ft
-
Ground Floor Area: 1250 sq. ft
-
First Floor Area: 1250 sq. ft
-
Wall Thickness:
-
Outer: 9 inch
-
Inner: 5 inch
-
-
Plinth Level: 1 ft 6 in
-
Facing: East
🏠 Ground Floor Plan (25′ x 50′)
🚗 Front (Facing Main Road):
-
Ramp & Steps lead to:
-
Car Parking: 9’8″ x 15’3″
-
Porch: 5’9″ x 4′
-
Garden: 7’1″ x 4′
🛋️ Living Room:
-
Size: 13’9″ x 12’5″
-
Positioned after the porch and garden, centrally placed.
🚻 Common Toilet:
-
Size: 4’6″ x 6’8″
-
Located near the passage from the living room to the dining.
🍽️ Dining Area:
-
Size: 7’9″ x 8′
-
Centrally located, connected to kitchen and staircase.
-
Opens to a deck area: 9′ x 8’6″
🍳 Kitchen:
-
Size: 9’1″ x 11′
-
Store Room: 4′ x 5′
-
Utility Space: 3’8″ x 6′
🛏️ Master Bedroom:
-
Size: 12’8″ x 12′
-
Includes:
-
Attached Toilet: 7’3″ x 5’7″
-
Walk-in Wardrobe (W/W): 7’3″ x 6′
-
-
Has access to 3′ wide lawn at the back.
🏡 First Floor Plan (25′ x 50′)
🛏️ Master Bedroom:
-
Size: 12’8″ x 12′
-
Attached Toilet: 7’3″ x 5’7″
-
Walk-in Wardrobe: 7’3″ x 6′
-
Located above the ground floor master bedroom.
🛏️ Bedroom 01:
-
Size: 13′ x 11′
-
Positioned centrally.
🛏️ Bedroom 02 (Front Bedroom):
-
Size: 13’9″ x 12’5″
-
Opens to a Balcony: 14’3″ x 4’5″
🧘 Sit-out Area:
-
Size: 9’8″ x 10’10”
-
Opens from the central passage, adds to openness.
🚻 Common Toilet:
-
Size: 4’6″ x 6’8″
-
Positioned in the passage area.
🛗 Lobby & Passage:
-
Lobby Size: 10’9″ x 6′
-
Passage Width: 5’10”
Download the 25×50 2 story homes today and take the first step towards sustainable, stylish living!
- VISIT MORE PLANS OPTIONS
- WHATSAPP CHANNEL-
- YOUTUBE CHANNEL
- TELEGRAM CHANNEL
- INSTAGRAM CHANNEL
DISCLAIMER –:
- This pdf file is just an idea for planning your home design , don’t use these designs
- without consultation of aprofessional architect or civil engineer.
- This house plan is just for an idea of home design planning, our advice , oppoint a site engineer or supervisor before starting construction on this plan.
- House plans is designed as per client requirments ,we are not claimed that all the plans are according to vastu.
- consultation of a professional architect or civil engineer.
- These designs are a kind of digital product,these are non refundable & replaceable.
- These designs can not be use for building permission from local authority.
- These designs can not be used for reselling
| Plot Size | 25X50 |
|---|---|
| Plot Area (SQFT) | 1250 SQFT |
| Direction | East |
| No. of Rooms | 4BHK |
| Floor | 2 |
-
Download PDFUncategorized
29×31 house plan | 100 gaj house design 3d
₹ 4,999.00Original price was: ₹ 4,999.00.₹ 1,999.00Current price is: ₹ 1,999.00. Add to cart -
Download PDFASIAN HOUSE PLAN
22×48 sqft
₹ 4,999.00Original price was: ₹ 4,999.00.₹ 999.00Current price is: ₹ 999.00. Add to cart -
Download PDFASIAN HOUSE PLAN
17X80 SQFT
₹ 2,999.00Original price was: ₹ 2,999.00.₹ 799.00Current price is: ₹ 799.00. Add to cart -
Download PDFINTERIOR DESIGNS
Living room interior
₹ 4,999.00Original price was: ₹ 4,999.00.₹ 999.00Current price is: ₹ 999.00. Add to cart -
Download PDFASIAN HOUSE PLAN
21×45 sqft
₹ 2,999.00Original price was: ₹ 2,999.00.₹ 999.00Current price is: ₹ 999.00. Add to cart -
Download PDFASIAN HOUSE PLAN
45X51 SQ FT HOUSE PLAN
₹ 4,999.00Original price was: ₹ 4,999.00.₹ 1,499.00Current price is: ₹ 1,499.00. Add to cart
Similar Projects
Related products
-
Download PDFASIAN HOUSE PLAN
25X45 sqft
₹ 4,999.00Original price was: ₹ 4,999.00.₹ 1,499.00Current price is: ₹ 1,499.00. Add to cart -
Download PDFASIAN HOUSE PLAN
25×40 sqft
₹ 4,999.00Original price was: ₹ 4,999.00.₹ 1,499.00Current price is: ₹ 1,499.00. Add to cart -
Download PDF3D ELEVATION
30X45
₹ 4,999.00Original price was: ₹ 4,999.00.₹ 499.00Current price is: ₹ 499.00. Add to cart -
Download PDFASIAN HOUSE PLAN
25×40 sqft
₹ 4,999.00Original price was: ₹ 4,999.00.₹ 1,499.00Current price is: ₹ 1,499.00. Add to cart
Get Expert Advise now


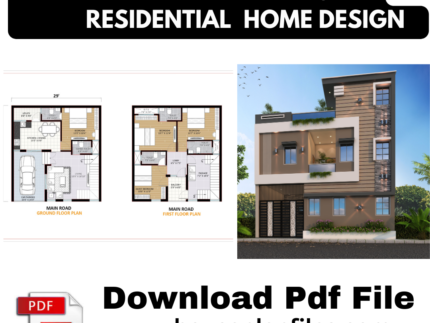




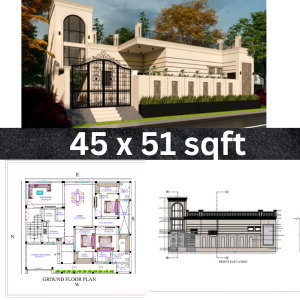
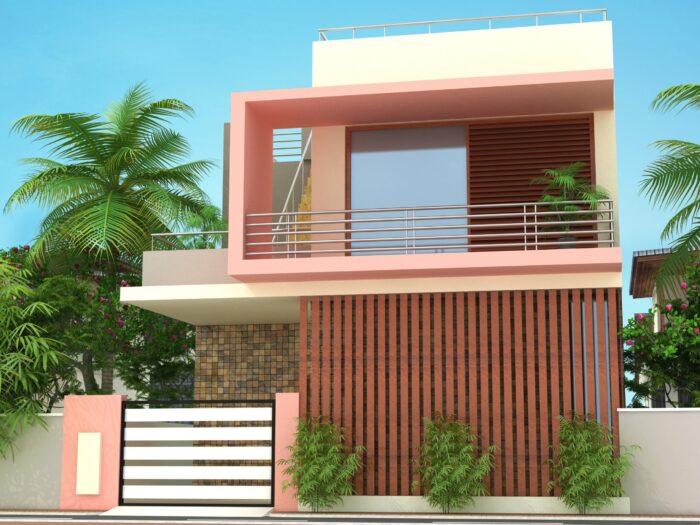
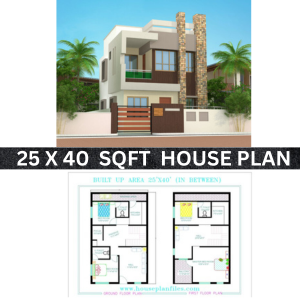

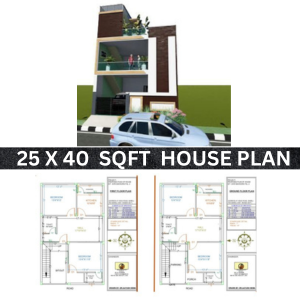

Reviews
There are no reviews yet.