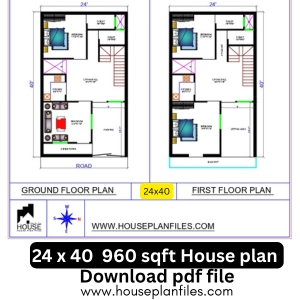

Share to
24×40 sqft
₹ 2,999.00 Original price was: ₹ 2,999.00.₹ 999.00Current price is: ₹ 999.00.
| Plot Size | 24X40 |
|---|---|
| Plot Area (SQFT) | 960 sq ft |
| No. of Rooms | 3 BHK |
| Direction | East |
| Floor | 2 |
FLOOR PLAN
Affordable 24×40 Duplex 960 sqft House Plan Maximizing Every Inch , Download pdf file
key features of the 24×40 – 960 sqft house plan from your image:
-
Plot Size: 24 feet (front) × 40 feet (depth) – 960 sqft total.
-
Floors: Ground Floor + First Floor layout.
-
Bedrooms: 2 bedrooms (1 on each floor) for privacy and comfort.
-
Living Space: Spacious living hall on the ground floor.
-
Kitchen: Separate kitchen area for efficient cooking space.
-
Bathrooms: Well-planned attached & common bathrooms.
-
Stairs: Internal staircase for easy access between floors.
-
Ventilation: Ample window placements for natural light and air.
-
Road Facing Design: Optimized layout for roadside plots.
-
Compact Yet Functional: Maximized use of space for comfortable living.
Ground Floor Plan
-
Living Room: Spacious hall located at the front, perfect for family gatherings.
-
Kitchen: Separate, well-ventilated kitchen for comfortable cooking.
-
Bedroom: One bedroom at the rear for privacy and quiet rest.
-
Bathroom/Toilet: Attached and common bathroom arrangement for convenience.
-
Staircase: Internal staircase positioned for easy access to the first floor.
First Floor Plan
-
Bedroom: Large master bedroom with optimal privacy.
-
Living / Multi-Use Space: Can be used as a family lounge or additional seating area.
-
Bathroom: Well-placed bathroom for accessibility.
-
Balcony / Open Space: Ideal for outdoor relaxation and fresh air.
-
Staircase Access: Direct connection from the ground floor for internal movement.
| Plot Size | 24X40 |
|---|---|
| Plot Area (SQFT) | 960 sq ft |
| No. of Rooms | 3 BHK |
| Direction | East |
| Floor | 2 |
-
Download PDFASIAN HOUSE PLAN
21×56 sqft
₹ 2,499.00Original price was: ₹ 2,499.00.₹ 999.00Current price is: ₹ 999.00. Add to cart -
Download PDFASIAN HOUSE PLAN
30×68 sqft
₹ 2,999.00Original price was: ₹ 2,999.00.₹ 599.00Current price is: ₹ 599.00. Add to cart -
Download PDFASIAN HOUSE PLAN
24×23 sqft
₹ 2,499.00Original price was: ₹ 2,499.00.₹ 999.00Current price is: ₹ 999.00. Add to cart -
Download PDFASIAN HOUSE PLAN
25×50 sq ft
₹ 4,999.00Original price was: ₹ 4,999.00.₹ 1,999.00Current price is: ₹ 1,999.00. Add to cart -
Download PDFASIAN HOUSE PLAN
12X28 SQ’FT’
₹ 2,499.00Original price was: ₹ 2,499.00.₹ 499.00Current price is: ₹ 499.00. Add to cart -
Download PDFASIAN HOUSE PLAN
29×31 sqft
₹ 2,999.00Original price was: ₹ 2,999.00.₹ 999.00Current price is: ₹ 999.00. Add to cart
Similar Projects
Related products
-
Download PDFASIAN HOUSE PLAN
25X50 MODERN HOUSE PLAN
₹ 4,999.00Original price was: ₹ 4,999.00.₹ 1,499.00Current price is: ₹ 1,499.00. Add to cart -
Download PDFASIAN HOUSE PLAN
29X50 sqft
₹ 4,999.00Original price was: ₹ 4,999.00.₹ 1,999.00Current price is: ₹ 1,999.00. Add to cart -
Download PDF3D ELEVATION
30X45
₹ 4,999.00Original price was: ₹ 4,999.00.₹ 499.00Current price is: ₹ 499.00. Add to cart -
Download PDFASIAN HOUSE PLAN
30X45 sqft
₹ 4,999.00Original price was: ₹ 4,999.00.₹ 1,499.00Current price is: ₹ 1,499.00. Add to cart
Get Expert Advise now


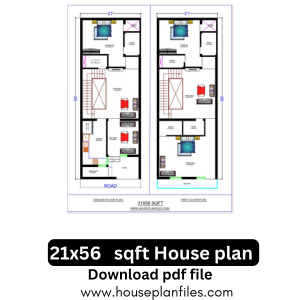

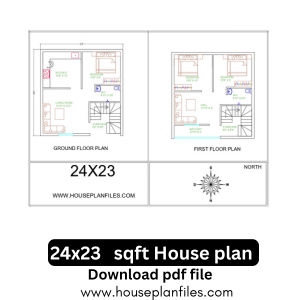
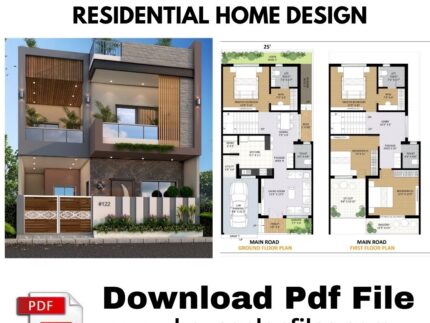

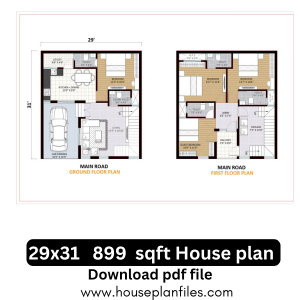
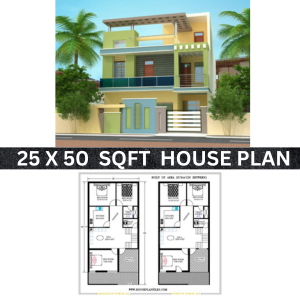
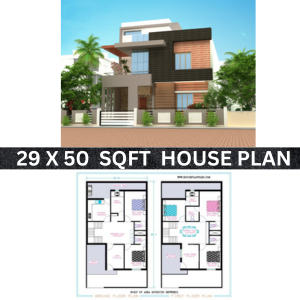

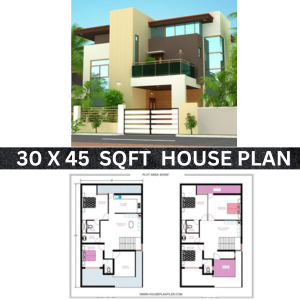

Reviews
There are no reviews yet.