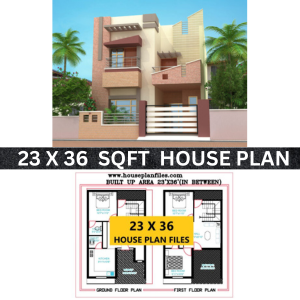





Share to
23X36 SQ’FT
₹ 4,999.00 Original price was: ₹ 4,999.00.₹ 1,499.00Current price is: ₹ 1,499.00.
| Plot Size | 23×36 sqft |
|---|---|
| Plot Area (SQFT) | 828 sqft |
| Direction | East |
| No. of Rooms | 3 BHK |
| Kitchen | 1 |
| Floor | 2 |
| Style | Duplex House Plan, MODERN |
FLOOR PLAN + 3D ELEVATION
DOUBLE STOREY MODERN SMALL HOUSE pLAN CONSTRUCTION COST RS-17 LACS
Buy Now: 23 by 36 three bedroom house design Pre-Designed for Sale
Dreaming of owning a beautifully designed home? Look no further! Our 23 by 36 house plan pre-designed is perfect for small families, couples, or individuals looking for a compact yet stylish living space.
Features:
- Modern Design: Thoughtfully crafted to maximize space and functionality.
- Open Floor Plan: Seamless flow between living, dining, and kitchen areas.
- Two Bedrooms: Comfortable and cozy, ideal for relaxation.
- One Bathroom: Modern fixtures and efficient layout.
- Kitchen: Efficiently designed with ample storage and workspace.
- Living Room: Bright and airy, perfect for entertaining or relaxing.
- Outdoor Space: Includes a small patio or garden area for outdoor enjoyment.
Benefits:
- Cost-Effective: Pre-designed to save you money on architectural fees.
- Time-Saving: Ready to build, eliminating the wait time for custom designs.
- Energy-Efficient: Designed with energy efficiency in mind to save on utility bills.
- Scalable: Easy to customize or expand in the future as your needs change.
🏠 23 x 36 Sqft House Plan (Built-up Area in Between)
Total Plot Area: 828 sq ft (approx.)
🔻 Ground Floor Plan:
-
Living Room:
-
Spacious and positioned at the front
-
Approx. 11’0″ × 12’0″
-
Entry space with good ventilation
-
-
Bedroom 1:
-
Located at the rear side
-
Approx. 10’0″ × 10’0″
-
With window opening for airflow
-
-
Kitchen + Dining:
-
Kitchen approx. 7’0″ × 9’0″
-
Attached to the dining area for easy access
-
-
Common Toilet/Bathroom:
-
Approx. 4’0″ × 6’0″
-
Conveniently placed between kitchen and bedroom
-
-
Staircase:
-
Internal stairs near the living area leading to first floor
-
🔼 First Floor Plan:
-
Bedroom 2:
-
Approx. 10’0″ × 10’0″
-
Positioned above the ground floor bedroom
-
-
Bedroom 3 / Guest Room:
-
Approx. 9’0″ × 10’0″, in front side
-
Attached balcony available
-
-
Attached Toilet (Bedroom 2):
-
Approx. 4’0″ × 6’0″
-
-
Open Terrace:
-
Space for outdoor utility or relaxation
-
Accessible via internal staircase
-
📌 Design Notes:
-
Designed for small-to-medium size plots
-
Ideal for urban settings
-
Includes 3 Bedrooms, 2 Bathrooms, and Open Terrace
-
Compact yet functional layout
Don’t miss this opportunity to own a beautifully designed home. Click “Buy Now” and take the first step towards your dream home today!
| Plot Size | 23×36 sqft |
|---|---|
| Plot Area (SQFT) | 828 sqft |
| Direction | East |
| No. of Rooms | 3 BHK |
| Kitchen | 1 |
| Floor | 2 |
| Style | Duplex House Plan, MODERN |
Reviews
-
Download PDFASIAN HOUSE PLAN
19X41 SQ’FT
₹ 4,999.00Original price was: ₹ 4,999.00.₹ 1,499.00Current price is: ₹ 1,499.00. Add to cart -
Download PDFASIAN HOUSE PLAN
30X50 HOUSE PLAN
₹ 1,999.00Original price was: ₹ 1,999.00.₹ 499.00Current price is: ₹ 499.00. Add to cart -
Download PDFASIAN HOUSE PLAN
37X63 SMALL HOSPITAL IRREGULAR PLOT
₹ 4,999.00Original price was: ₹ 4,999.00.₹ 499.00Current price is: ₹ 499.00. Add to cart -
Download PDFASIAN HOUSE PLAN
25X44
₹ 2,999.00Original price was: ₹ 2,999.00.₹ 599.00Current price is: ₹ 599.00. Add to cart -
Download PDFASIAN HOUSE PLAN
24×26 sq ft
₹ 4,999.00Original price was: ₹ 4,999.00.₹ 1,499.00Current price is: ₹ 1,499.00. Add to cart -
Download PDFASIAN HOUSE PLAN
18X30 sq ft
₹ 2,499.00Original price was: ₹ 2,499.00.₹ 499.00Current price is: ₹ 499.00. Add to cart
Similar Projects
Related products
-
Download PDFDUPLEX
30×24 SQ’FT
₹ 4,999.00Original price was: ₹ 4,999.00.₹ 1,499.00Current price is: ₹ 1,499.00. Add to cart -
Download PDFASIAN HOUSE PLAN
19X41 SQ’FT
₹ 4,999.00Original price was: ₹ 4,999.00.₹ 1,499.00Current price is: ₹ 1,499.00. Add to cart -
Download PDF3D ELEVATION
30X45
₹ 4,999.00Original price was: ₹ 4,999.00.₹ 499.00Current price is: ₹ 499.00. Add to cart -
Download PDFASIAN HOUSE PLAN
30X45 sqft
₹ 4,999.00Original price was: ₹ 4,999.00.₹ 1,499.00Current price is: ₹ 1,499.00. Add to cart
Get Expert Advise now


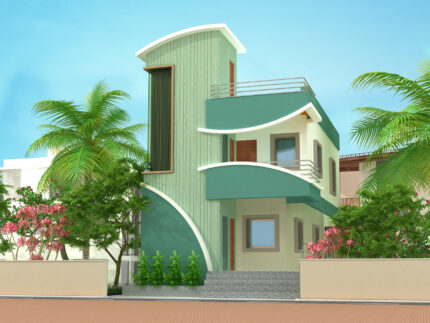

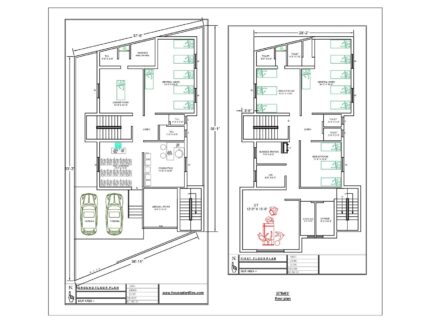


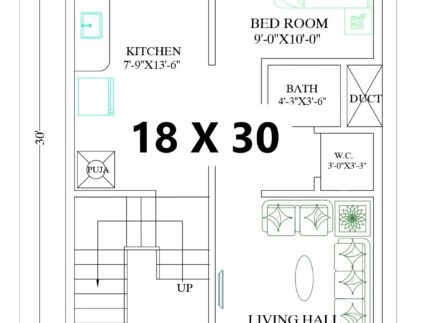
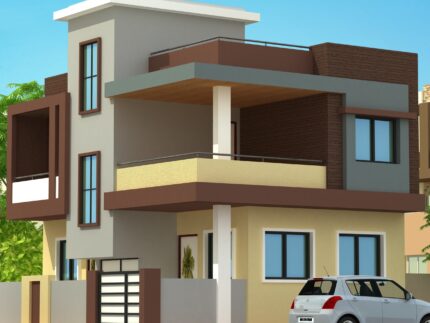

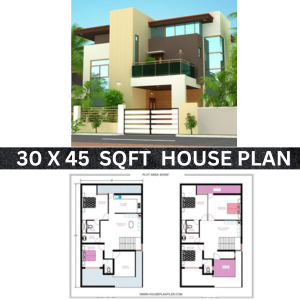

siddharth –
nice plan
admin –
thnx