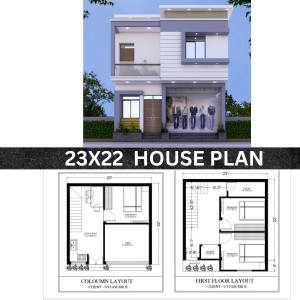

Share to
23×22 sqft
₹ 4,999.00 Original price was: ₹ 4,999.00.₹ 1,499.00Current price is: ₹ 1,499.00.
| Plot Size | 23×22 |
|---|---|
| Plot Area (SQFT) | 506 sqft |
| No. of Rooms | 3 BHK |
| Direction | East |
| Kitchen | 1 |
| Floor | 2 |
FLOOR PLAN
Modern 23×22 2bhk plan , Spacious Living Hall, 3 Bedrooms, Balcony, and Temple Space – Ideal Double Floor Design for Compact Urban Plots
✅ Highlights:
-
Total Plot Size: 23 ft (width) × 22 ft (depth)
-
Total Built-up Area: ~1012 sq ft approx (Ground + First)
-
Functional for joint or small families.
-
Designed for both residential and commercial use.
🏡 23×22 2bhk plan Double Floor House with Shop, 3 Bedrooms, Balcony & Temple – Ideal for Urban Living
This beautifully designed 23 feet by 22 feet double-floor house plan is perfect for compact urban plots while maximizing utility and comfort. It combines a commercial shop space with a well-planned residential area, making it ideal for homeowners who want to generate rental income or run a business from home.
🔹 Ground Floor (Coloumn Layout):
-
Shop: 12′-0″ x 10′-2″
A front-facing shop that can be used for business or rented for additional income. -
Living Hall: 9′-1″ x 20′-6″
A long and airy living room perfect for family gatherings, positioned right after the shop. -
Bedroom: 12′-0″ x 10′-0″
A spacious bedroom for senior members or guests. -
Kitchen Space (adjacent to living): Compact and practical placement.
-
Staircase: Convenient access to the upper floor.
🔹 First Floor Layout:
-
Bedroom 1: 12′-0″ x 10′-1″
A master-style bedroom with ample space for wardrobes and furniture. -
Bedroom 2: 12′-0″ x 9′-0″
Ideal for kids or as a guest room. -
Toilet/Bathroom: 10′-0″ x 4′-0″
Strategically located to serve both bedrooms. -
Temple/Pooja Room: 5′-0″ x 3′-6″
A dedicated space for spiritual activities. -
Balcony: 3′ wide
Perfect for plants or morning tea.
| Plot Size | 23×22 |
|---|---|
| Plot Area (SQFT) | 506 sqft |
| No. of Rooms | 3 BHK |
| Direction | East |
| Kitchen | 1 |
| Floor | 2 |
-
Download PDFAPARTMENT BUILDINGS
22X86 G+3
₹ 4,999.00Original price was: ₹ 4,999.00.₹ 699.00Current price is: ₹ 699.00. Add to cart -
Download PDF30X35
30X35 SQFT
₹ 1,999.00Original price was: ₹ 1,999.00.₹ 499.00Current price is: ₹ 499.00. Add to cart -
Download PDFASIAN HOUSE PLAN
20×60 sq ft
₹ 2,999.00Original price was: ₹ 2,999.00.₹ 999.00Current price is: ₹ 999.00. Add to cart -
Download PDFASIAN HOUSE PLAN
21×45 sqft
₹ 2,999.00Original price was: ₹ 2,999.00.₹ 999.00Current price is: ₹ 999.00. Add to cart -
Download PDFASIAN HOUSE PLAN
41X40 SQFT
₹ 2,499.00Original price was: ₹ 2,499.00.₹ 499.00Current price is: ₹ 499.00. Add to cart -
Download PDFASIAN HOUSE PLAN
41×61 sqft
₹ 2,499.00Original price was: ₹ 2,499.00.₹ 499.00Current price is: ₹ 499.00. Add to cart
Similar Projects
Related products
-
Download PDFASIAN HOUSE PLAN
30X27 sqft
₹ 4,999.00Original price was: ₹ 4,999.00.₹ 1,499.00Current price is: ₹ 1,499.00. Add to cart -
Download PDFDUPLEX
30×24 SQ’FT
₹ 4,999.00Original price was: ₹ 4,999.00.₹ 1,499.00Current price is: ₹ 1,499.00. Add to cart -
Download PDF3D ELEVATION
30X45
₹ 4,999.00Original price was: ₹ 4,999.00.₹ 499.00Current price is: ₹ 499.00. Add to cart -
Download PDFASIAN HOUSE PLAN
25×40 sqft
₹ 4,999.00Original price was: ₹ 4,999.00.₹ 1,499.00Current price is: ₹ 1,499.00. Add to cart
Get Expert Advise now




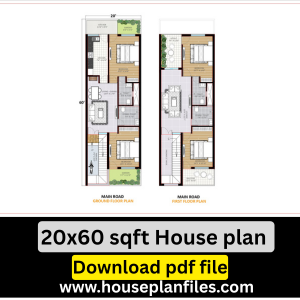

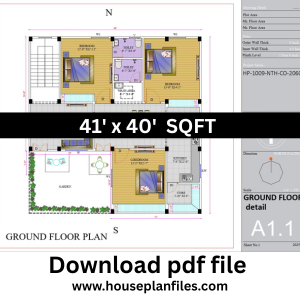

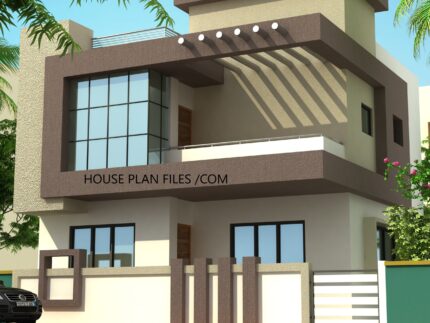
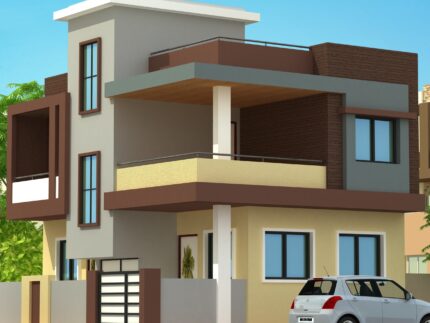

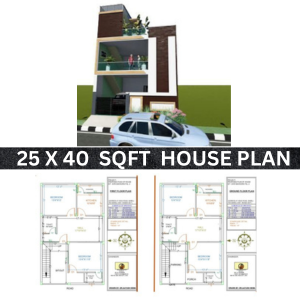

Reviews
There are no reviews yet.