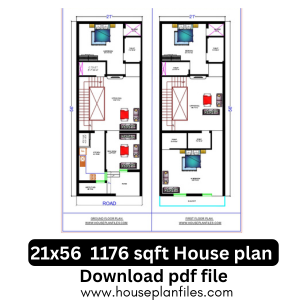

Share to
21×55 sqft
₹ 2,499.00 Original price was: ₹ 2,499.00.₹ 999.00Current price is: ₹ 999.00.
| Plot Size | 21×56 |
|---|---|
| Plot Area (SQFT) | 1176 sqft |
| No. of Rooms | 3 BHK |
| Direction | East |
| Floor | 2 |
FLOOR PLAN
Beautiful 21×55 layout – 1155 Sqft House Plan
| Download Floor Plan PDF
Key Features of 21×55 – 1155 Sqft Duplex House Plan
-
Plot Size: 21 feet x 55 feet (1155 sqft) – ideal for long rectangular plots.
-
Design Type: Duplex house plan with ground + first floor layout.
-
Bedrooms: 4 spacious bedrooms for comfortable family living.
-
Living Space: Separate living areas for guests and family gatherings.
-
Kitchen & Dining: Well-planned kitchen with attached dining space for convenience.
-
Bathrooms: Multiple bathrooms placed for easy access on both floors.
-
Balcony: First-floor balcony for outdoor relaxation and fresh air.
-
Staircase Placement: Centrally located for smooth movement between floors.
-
Road Facing: Main entrance designed for maximum natural light and ventilation.
-
Suitable For: Large families, rental income planning, or multi-generational living.
Floor-Wise Description of 21×55 Duplex – 1155 Sqft House Plan
Ground Floor Plan (21×55 – 1155 Sqft)
-
Living Room: Spacious and welcoming, located at the front for easy guest access.
-
Bedroom 1: Comfortable bedroom near the entrance, suitable for guests or elderly family members.
-
Kitchen: Functional kitchen placed centrally for smooth workflow.
-
Dining Area: Connected to the kitchen for easy meal service and family gatherings.
-
Bedroom 2: Private bedroom towards the rear of the floor, ensuring peace and quiet.
-
Bathroom & Toilet: Common bathroom positioned for convenient access from all rooms.
-
Staircase: Centrally located for direct access to the first floor without disturbing main spaces.
First Floor Plan
-
Living/Family Lounge: Open space near the stairs for relaxation or entertainment.
-
Bedroom 3: Spacious and airy bedroom ideal for a master suite.
-
Bedroom 4: Road-facing bedroom with excellent natural light and ventilation.
-
Bathroom: Well-positioned bathroom for easy access by all first-floor occupants.
-
Balcony: Road-facing balcony offering a perfect outdoor sitting area.
| Plot Size | 21×56 |
|---|---|
| Plot Area (SQFT) | 1176 sqft |
| No. of Rooms | 3 BHK |
| Direction | East |
| Floor | 2 |
-
Download PDFUncategorized
50×50 sqft
₹ 2,999.00Original price was: ₹ 2,999.00.₹ 999.00Current price is: ₹ 999.00. Add to cart -
Download PDFASIAN HOUSE PLAN
32×52 sqft
₹ 2,999.00Original price was: ₹ 2,999.00.₹ 999.00Current price is: ₹ 999.00. Add to cart -
Download PDFASIAN HOUSE PLAN
40×88 sqft
₹ 2,499.00Original price was: ₹ 2,499.00.₹ 699.00Current price is: ₹ 699.00. Add to cart -
Download PDFASIAN HOUSE PLAN
236 sqm house plan
₹ 2,999.00Original price was: ₹ 2,999.00.₹ 999.00Current price is: ₹ 999.00. Add to cart -
Download PDFASIAN HOUSE PLAN
18X41 SQFT house building plans
₹ 4,999.00Original price was: ₹ 4,999.00.₹ 1,499.00Current price is: ₹ 1,499.00. Add to cart -
Download PDFASIAN HOUSE PLAN
15×40 sqft
₹ 2,499.00Original price was: ₹ 2,499.00.₹ 599.00Current price is: ₹ 599.00. Add to cart
Similar Projects
Related products
-
Download PDFASIAN HOUSE PLAN
25X46 sqft
₹ 4,999.00Original price was: ₹ 4,999.00.₹ 1,499.00Current price is: ₹ 1,499.00. Add to cart -
Download PDFASIAN HOUSE PLAN
25X45 sqft
₹ 4,999.00Original price was: ₹ 4,999.00.₹ 1,499.00Current price is: ₹ 1,499.00. Add to cart -
Download PDFASIAN HOUSE PLAN
25X40 sqft
₹ 3,999.00Original price was: ₹ 3,999.00.₹ 1,499.00Current price is: ₹ 1,499.00. Add to cart -
Download PDFASIAN HOUSE PLAN
29X50 sqft
₹ 4,999.00Original price was: ₹ 4,999.00.₹ 1,999.00Current price is: ₹ 1,999.00. Add to cart
Get Expert Advise now


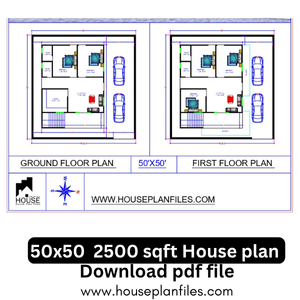
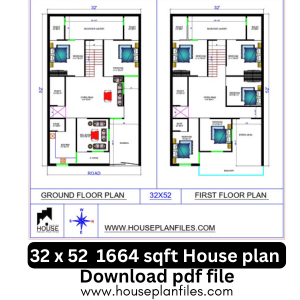

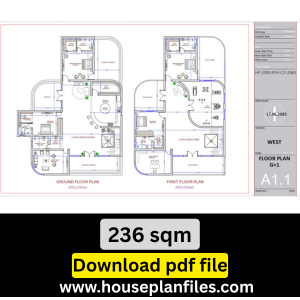

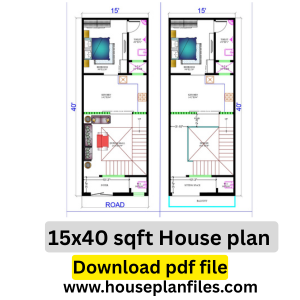

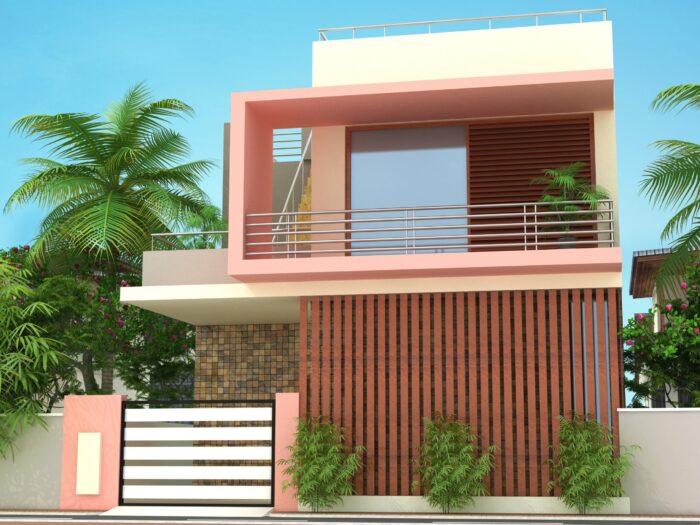

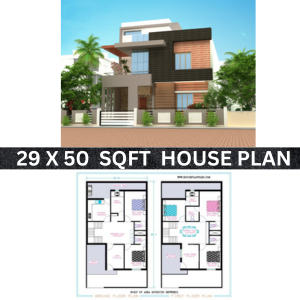

Reviews
There are no reviews yet.