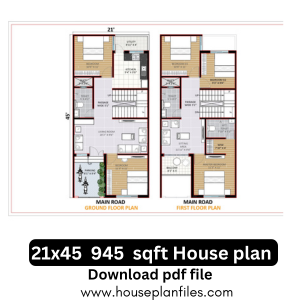

Share to
21×45 sqft
₹ 2,999.00 Original price was: ₹ 2,999.00.₹ 999.00Current price is: ₹ 999.00.
| Plot Size | 21X45 SQFT |
|---|---|
| Plot Area (SQFT) | 945 sq ft |
| No. of Rooms | 5 BHK |
| Direction | East |
| Floor | 2 |
FLOOR PLAN
Smart 21×45 duplex – 945 sqft House Plan of Efficient Living , Download pdf file
key features for the 21×45 – 945 sqft House Plan:
-
Plot Size: 21 ft × 45 ft
-
Total Area: 945 sqft
-
Floors: 2 (Ground + First)
-
Bedrooms: 4 bedrooms (2 on each floor)
-
Bathrooms: 3 bathrooms (2 attached, 1 common)
-
Living Space: Compact living room with good natural light
-
Kitchen: Modern kitchen with adjacent dining space
-
Parking: Space for 1 vehicle in the front
-
Balcony: Small balconies on the first floor for fresh air
-
Design Style: Space-efficient plan ideal for narrow plots
-
Best For: Small to medium families wanting an affordable duplex design
Description 21×45 – 945 sqft house plan:
🏠 Ground Floor (Approx. 472 sqft)
-
Living Room: 10′ x 12′ – Cozy front-facing space for gatherings
-
Bedroom 1: 10′ x 11′ – Comfortable with attached bathroom
-
Bedroom 2: 10′ x 10′ – Ideal for guests or parents
-
Kitchen: 8′ x 10′ – Compact modern kitchen with good ventilation
-
Dining Area: 8′ x 8′ – Placed near the kitchen for convenience
-
Common Bathroom: 5′ x 7′ – For shared use
-
Parking: 8′ x 14′ – Space for 1 vehicle in the front
🏠 First Floor (Approx. 473 sqft)
-
Bedroom 3: 10′ x 12′ – Spacious with attached bathroom
-
Bedroom 4: 10′ x 10′ – Suitable for children or guests
-
Family Lounge: 8′ x 10′ – Small sitting area for family time
-
Balconies: Two small balconies for fresh air and light
| Plot Size | 21X45 SQFT |
|---|---|
| Plot Area (SQFT) | 945 sq ft |
| No. of Rooms | 5 BHK |
| Direction | East |
| Floor | 2 |
-
Download PDFASIAN HOUSE PLAN
20×60 sqft
₹ 2,999.00Original price was: ₹ 2,999.00.₹ 699.00Current price is: ₹ 699.00. Add to cart -
Download PDFASIAN HOUSE PLAN
30×45 sqft
₹ 2,999.00Original price was: ₹ 2,999.00.₹ 999.00Current price is: ₹ 999.00. Add to cart -
Download PDFAPARTMENTS OF FLATS
6846 Sqft Multistorey Building Plan – Bangalore
₹ 9,999.00Original price was: ₹ 9,999.00.₹ 1,999.00Current price is: ₹ 1,999.00. Add to cart -
Download PDFASIAN HOUSE PLAN
20×50 sqft
₹ 2,999.00Original price was: ₹ 2,999.00.₹ 999.00Current price is: ₹ 999.00. Add to cart -
Download PDFASIAN HOUSE PLAN
40×60 sq ft
₹ 1,999.00Original price was: ₹ 1,999.00.₹ 999.00Current price is: ₹ 999.00. Add to cart -
Download PDFASIAN HOUSE PLAN
25×25 sqft
₹ 2,999.00Original price was: ₹ 2,999.00.₹ 999.00Current price is: ₹ 999.00. Add to cart
Similar Projects
Related products
-
Download PDFASIAN HOUSE PLAN
31X47
₹ 4,999.00Original price was: ₹ 4,999.00.₹ 999.00Current price is: ₹ 999.00. Add to cart -
Download PDFASIAN HOUSE PLAN
25×40 sqft
₹ 4,999.00Original price was: ₹ 4,999.00.₹ 1,499.00Current price is: ₹ 1,499.00. Add to cart -
Download PDFASIAN HOUSE PLAN
23X36 SQ’FT
₹ 4,999.00Original price was: ₹ 4,999.00.₹ 1,499.00Current price is: ₹ 1,499.00. Add to cart -
Download PDFASIAN HOUSE PLAN
26×45 SQ’FT
₹ 4,999.00Original price was: ₹ 4,999.00.₹ 1,999.00Current price is: ₹ 1,999.00. Add to cart
Get Expert Advise now




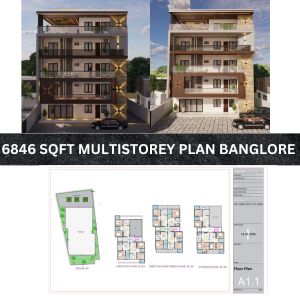
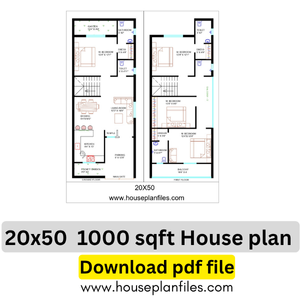
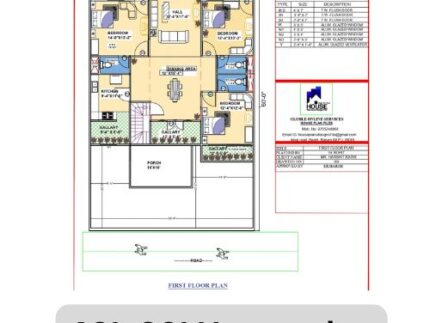
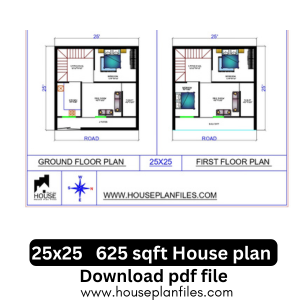
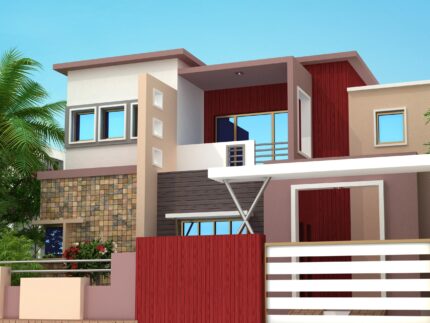
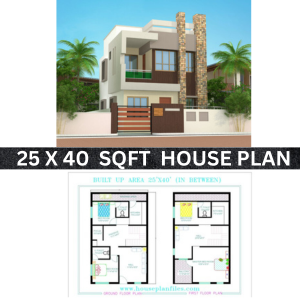
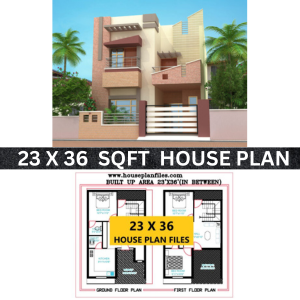
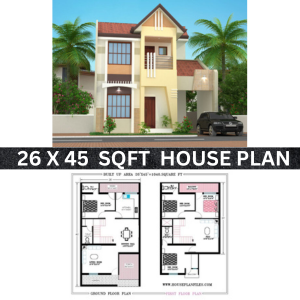

Reviews
There are no reviews yet.