

Share to
19.67X14.11 METER APARTMENT BUILDING
₹ 4,999.00 Original price was: ₹ 4,999.00.₹ 999.00Current price is: ₹ 999.00.
FLOOR PLAN
MULTI STOREY | APARTMENT | RENTAL BUILDING
Obtain our newest 19X14 METER APARTMENT BUILDING PLAN to gain insight into your home design. For further information, purchase the PDF files of this plan. Download now.
🧱 Plot and Building Overview OF 19X14 METER
-
Plot Area: 1077.94 Sq. Mt
-
Total Built-Up Area: 3,036.86 Sq. Mt (including all floors)
-
Number of Floors: Basement + 3 floors
-
Use Type: Likely Residential/Commercial mix (based on parking + unit layout)
🚗 Basement Floor Plan (Parking)
-
Dimensions: ~41.65m width
-
Use: Dedicated for vehicle parking
-
Capacity: 16 car slots marked
-
Access: Central staircase and lift core
🏠 First & Second Floor Plan (Typical Floor Layout)
Each floor appears to have multiple units (likely 3 or 4), with a symmetrical layout. Here’s a generalized description based on visual observation:
Shared Features:
-
Central Staircase & Lift Lobby
-
Corridor Access to all units
-
2 BHK or 3 BHK style flats (2–3 bedrooms per unit)
-
Attached Toilets in Master Bedrooms
-
Separate Living and Dining Areas
-
Balconies/Windows for natural light
-
Kitchens with direct access to ventilation (utility space or ducts)
Room Dimensions (Approximate, may vary by unit):
-
Living Room: ~16′ × 12′
-
Master Bedroom: ~14′ × 12′
-
Toilets: ~7′ × 5′
-
Kitchen: ~8′ × 10′
🧩 Third Floor Plan (Likely Staff/Office/Storage)
-
Reduced built-up area
-
Includes:
-
Two smaller units/rooms
-
Toilets
-
Staircase and Lift Continuation
-
📊 Area Details (As per table in top right corner)
| Floor | Built-Up Area |
|---|---|
| Basement | 978.65 Sq. Mt |
| Ground Floor | 683.09 Sq. Mt |
| First Floor | 683.09 Sq. Mt |
| Second Floor | 683.09 Sq. Mt |
| Third Floor | 297.94 Sq. Mt |
-
Total Built-Up: 3,036.86 Sq. Mt
DISCLAIMER –:
- This pdf file is just an idea for planning your home design , don’t use these designs
- without consultation of aprofessional architect or civil engineer.
- This house plan is just for an idea of home design planning, our advice , oppoint a site engineer or supervisor before starting construction on this plan.
- House plans is designed as per client requirments ,we are not claimed that all the plans are according to vastu.
- consultation of a professional architect or civil engineer.
- These designs are a kind of digital product,these are non refundable & replaceable.
- These designs can not be use for building permission from local authority.
- These designs can not be used for reselling
-
Download PDFASIAN HOUSE PLAN
46X50 sq ft
₹ 4,999.00Original price was: ₹ 4,999.00.₹ 1,999.00Current price is: ₹ 1,999.00. Add to cart -
Download PDFASIAN HOUSE PLAN
CONSTRUCTION CONTRACT FORMAT
₹ 1,499.00Original price was: ₹ 1,499.00.₹ 299.00Current price is: ₹ 299.00. Add to cart -
Download PDFASIAN HOUSE PLAN
27X40 SQFT
₹ 2,999.00Original price was: ₹ 2,999.00.₹ 999.00Current price is: ₹ 999.00. Add to cart -
Download PDFASIAN HOUSE PLAN
50X60
₹ 9,999.00Original price was: ₹ 9,999.00.₹ 1,499.00Current price is: ₹ 1,499.00. Add to cart -
Download PDFASIAN HOUSE PLAN
35X37
₹ 2,999.00Original price was: ₹ 2,999.00.₹ 499.00Current price is: ₹ 499.00. Add to cart -
Download PDFASIAN HOUSE PLAN
10X15 METER 33X50
₹ 4,999.00Original price was: ₹ 4,999.00.₹ 699.00Current price is: ₹ 699.00. Add to cart
Similar Projects
Related products
-
Download PDFASIAN HOUSE PLAN
25X50 MODERN HOUSE PLAN
₹ 4,999.00Original price was: ₹ 4,999.00.₹ 1,499.00Current price is: ₹ 1,499.00. Add to cart -
Download PDFASIAN HOUSE PLAN
29X50 sqft
₹ 4,999.00Original price was: ₹ 4,999.00.₹ 1,999.00Current price is: ₹ 1,999.00. Add to cart -
Download PDFASIAN HOUSE PLAN
20X40 SQ’FT
₹ 2,999.00Original price was: ₹ 2,999.00.₹ 1,499.00Current price is: ₹ 1,499.00. Add to cart -
Download PDFASIAN HOUSE PLAN
23X36 SQ’FT
₹ 4,999.00Original price was: ₹ 4,999.00.₹ 1,499.00Current price is: ₹ 1,499.00. Add to cart
Get Expert Advise now


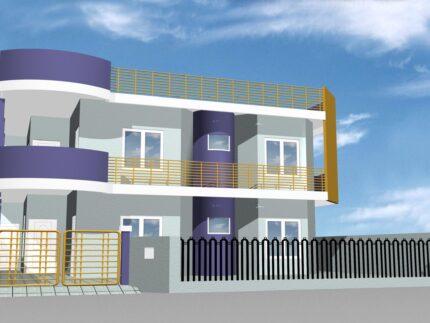


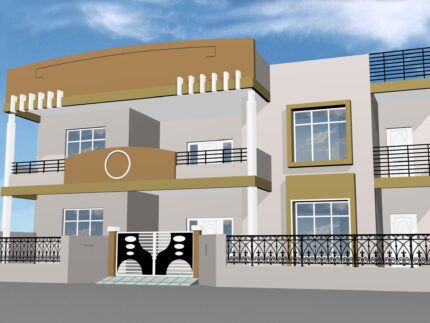


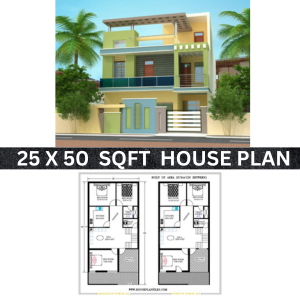
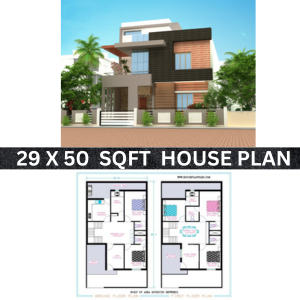
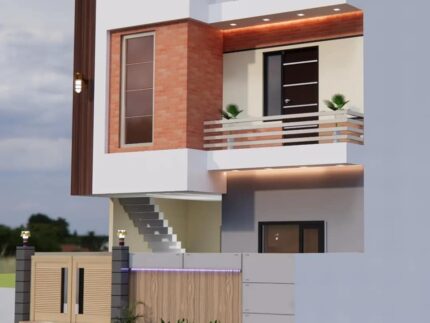
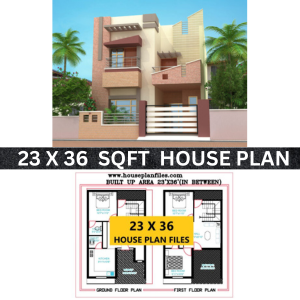

Reviews
There are no reviews yet.