18×29 3 Bedroom Home Plan Detailed Description with Dimensions
Welcome to the 18×29 Modern House Plan, a compact yet functional design perfect for small families, offering smart space utilization and modern architecture.
Ground Floor Plan
- Parking Area: 6’2″ wide
Suitable for two-wheelers with easy access to the entrance. - Drawing Room: 10’0″ x 10’0″
Spacious area for receiving guests. - Living Hall: 12’2″ x 6’10”
Perfect family sitting area with ventilation. - Kitchen: 6’2″ x 6’5″
Compact kitchen designed for modern needs. - Bedroom 1: 10’0″ x 10’0″
Comfortable room with attached wardrobe space. - Toilet: 4’0″ x 6’10”
Common toilet with modern fittings.
First Floor Plan
- Living Hall: 12’2″ x 6’10”
Family sitting area with ample lighting. - Bedroom 2: 16’6″ x 10’0″
Master bedroom with wardrobe space. - Balcony:
Open space to enjoy fresh air and outdoor views.
👉 Download this 18×29 House Plan PDF now from www.previous.houseplanfiles.com and start building your dream home today







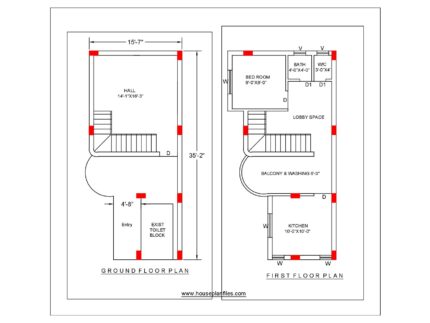
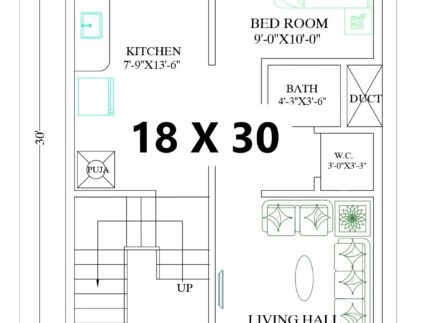

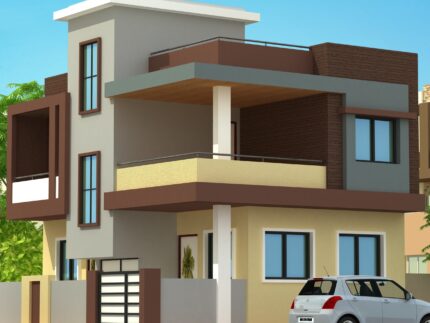
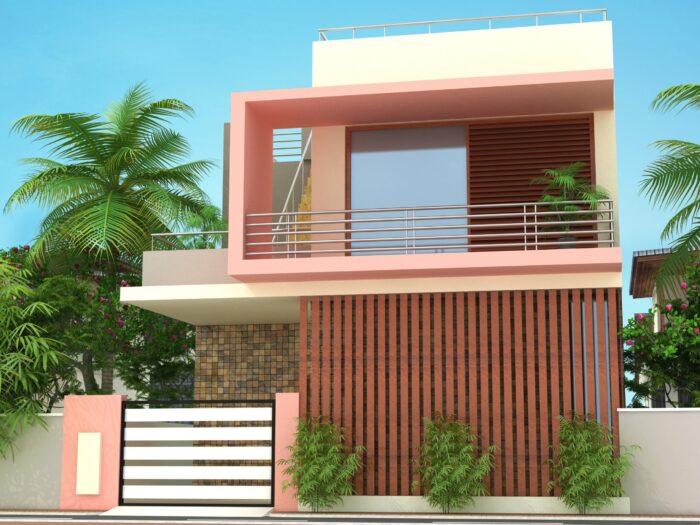
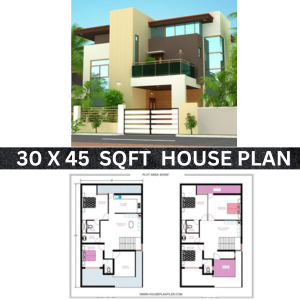
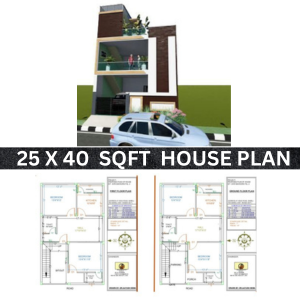


Reviews
There are no reviews yet.