



Share to
17X27 Triple storey
₹ 4,999.00 Original price was: ₹ 4,999.00.₹ 999.00Current price is: ₹ 999.00.
| Plot Size | 17×27 |
|---|---|
| Plot Area (SQFT) | 459 sqft |
| No. of Rooms | 3 BHK |
| Direction | East |
| Floor | 3 |
FLOOR PLAN + 3D ELEVATION
TRIPLEX |EAST FACE |MODERN | CONST. COST RS-14 lacs
cheak 17 * 27 small home floor plans Triple storey Residential with Modern 3D elevation,buy now
✅ Highlights:
-
Efficient use of narrow 17×27 plot
-
Dedicated O.T.S. ensures proper ventilation
-
Separate floors can be rented or used for multigenerational living
-
Smart zoning of kitchen, hall, and toilets for privacy and utility
📏 Plot Size: 17 ft × 27 ft = 459 sq.ft
This is a G+2 floor plan suitable for a small urban family. Each level is efficiently designed for maximum functionality.
🧱 Ground Floor Plan
-
Porch
-
Size: 7’8″ x 6’8″
-
Entry zone, ideal for two-wheeler parking or small seating area.
-
-
Pooja Room
-
Size: 3′ x 3′
-
Compact prayer area adjacent to the hall, ensuring privacy.
-
-
Hall / Living Room
-
Size: 9’8″ x 9’8″
-
Central area for family interaction; connects to kitchen, pooja, and bedroom.
-
-
Kitchen
-
Size: 6’8″ x 6’4″
-
Small L-shaped kitchen setup.
-
-
Bedroom
-
Size: 11’3″ x 8’4″
-
Suitable for one or two persons.
-
-
Toilet
-
Size: 4’9″ x 5’4″
-
Attached toilet for daily use.
-
-
O.T.S (Open to Sky Ventilation)
-
Size: 2’8″ x 4’9″
-
Provides natural light and ventilation to the toilet and central space.
-
🧱 First Floor Plan
-
Bath Area
-
Size: 8’4″ x 11’3″
-
Larger bathroom space compared to ground floor; can include a wash or laundry area.
-
-
Toilet
-
Size: 2’8″ x 4’9″
-
Compact and attached to the bath area for separation of dry/wet zones.
-
-
O.T.S.
-
Same size: 2’8″ x 4’9″ for ventilation.
-
-
Balcony
-
Size: 7’8″ x 6’8″
-
Adds value with outdoor access, useful for utility or relaxation.
-
🧱 Second Floor Plan
-
Bedroom
-
Size: 11’3″ x 8’4″
-
Mirrors the ground floor layout, ideal as an additional family or guest bedroom.
-
-
Toilet
-
Size: 5’4″ x 4’9″
-
Serves second-floor residents.
-
-
Hall / Common Area
-
Size: 9’8″ x 9’8″
-
For sitting or small gathering.
-
-
O.T.S.
-
Same: 2’8″ x 4’9″ for consistent airflow.
-
-
Balcony
-
Size: 7’8″ x 6’8″
-
Useful for air circulation and outdoor connection.
-
DISCLAIMER –:
- This pdf file is just an idea for planning your home design , don’t use these designs
- without consultation of aprofessional architect or civil engineer.
- This house plan is just for an idea of home design planning, our advice , oppoint a site engineer or supervisor before starting construction on this plan.
- House plans is designed as per client requirments ,we are not claimed that all the plans are according to vastu.
- consultation of a professional architect or civil engineer.
- These designs are a kind of digital product,these are non refundable & replaceable.
- These designs can not be use for building permission from local authority.
- These designs can not be used for reselling
| Plot Size | 17×27 |
|---|---|
| Plot Area (SQFT) | 459 sqft |
| No. of Rooms | 3 BHK |
| Direction | East |
| Floor | 3 |
-
Download PDFASIAN HOUSE PLAN
30X45
₹ 7,999.00Original price was: ₹ 7,999.00.₹ 1,499.00Current price is: ₹ 1,499.00. Add to cart -
Download PDFASIAN HOUSE PLAN
18’6×87
₹ 2,499.00Original price was: ₹ 2,499.00.₹ 599.00Current price is: ₹ 599.00. Add to cart -
Download PDFASIAN HOUSE PLAN
50X50
₹ 7,999.00Original price was: ₹ 7,999.00.₹ 1,999.00Current price is: ₹ 1,999.00. Add to cart -
Download PDFASIAN HOUSE PLAN
20X50 sqft
₹ 4,999.00Original price was: ₹ 4,999.00.₹ 1,499.00Current price is: ₹ 1,499.00. Add to cart -
Download PDFASIAN HOUSE PLAN
23×25 sqft
₹ 4,999.00Original price was: ₹ 4,999.00.₹ 1,499.00Current price is: ₹ 1,499.00. Add to cart -
Download PDFASIAN HOUSE PLAN
37X46 SHOP + RESIDENCE PLAN
₹ 2,499.00Original price was: ₹ 2,499.00.₹ 499.00Current price is: ₹ 499.00. Add to cart
Similar Projects
Related products
-
Download PDFASIAN HOUSE PLAN
30X50 sq ft
₹ 4,999.00Original price was: ₹ 4,999.00.₹ 1,499.00Current price is: ₹ 1,499.00. Add to cart -
Download PDFASIAN HOUSE PLAN
25X45 sqft
₹ 4,999.00Original price was: ₹ 4,999.00.₹ 1,499.00Current price is: ₹ 1,499.00. Add to cart -
Download PDFASIAN HOUSE PLAN
25X40 sqft
₹ 3,999.00Original price was: ₹ 3,999.00.₹ 1,499.00Current price is: ₹ 1,499.00. Add to cart -
Download PDFASIAN HOUSE PLAN
30X45 sqft
₹ 4,999.00Original price was: ₹ 4,999.00.₹ 1,499.00Current price is: ₹ 1,499.00. Add to cart
Get Expert Advise now



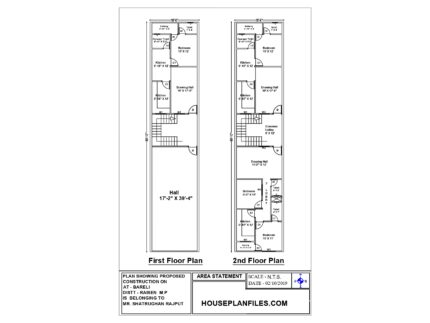
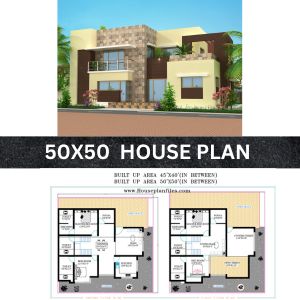
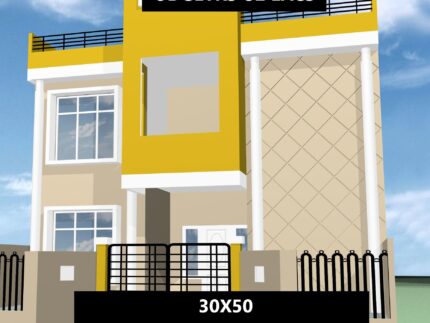


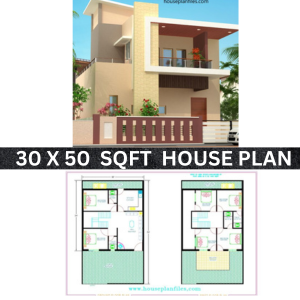
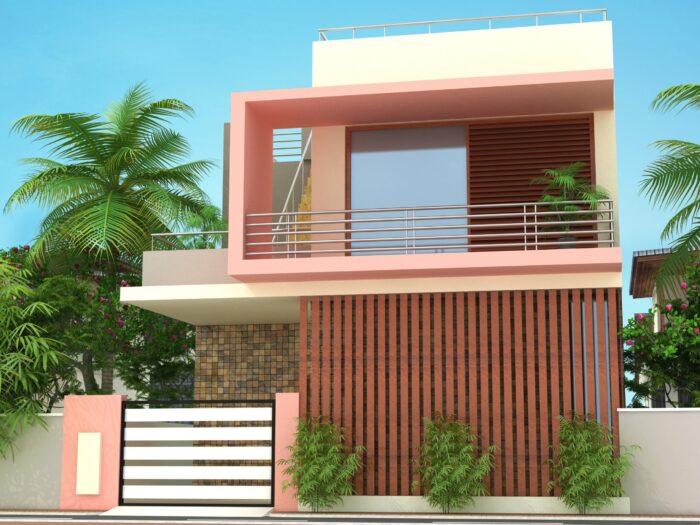

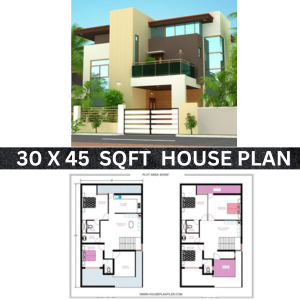

Reviews
There are no reviews yet.