“34×36 sqft” has been added to your cart. View cart
Sale!
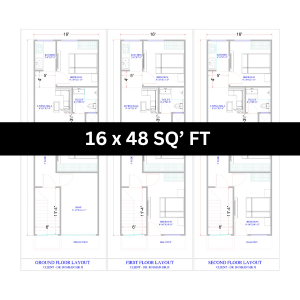



Share to
16X48 SQ’ FT’
₹ 2,499.00 Original price was: ₹ 2,499.00.₹ 699.00Current price is: ₹ 699.00.
| Plot Size | 16X48 |
|---|---|
| Plot Area (SQFT) | 768 SQ FT |
| No. of Rooms | 6 BHK |
| Direction | North |
| Floor | 3 |
FLOOR PLAN
NORTH FACE TRIPLE STOREY MODERN ARCHITECTURE
cheak our latest 16 * 48 house building plans , to get an idea of your home design ,for more details buy pdf files of this plan ,Download now
Summary of Features:
- Consistent Layout: Each floor maintains a uniform design for ease of construction and utility.
- Multi-purpose Shop: The ground floor includes a shop area, ideal for business use.
- Compact Design: Maximizes usability within a 16′ x 48′ plot.
- Privacy & Comfort: Bedrooms are strategically placed for comfort and privacy.
Ground Floor Layout:
- Shop (8′-10″ x 11′-4″):
- Positioned at the front of the house.
- Accessible directly from the main entrance.
- Suitable for small business operations or leasing.
- Bedroom 1 (9′-10″ x 10′-6″):
- Located towards the center-right of the layout.
- Spacious with adequate room for a double bed and storage.
- Living Hall (8′-10″ x 9′-5″):
- Centralized location connecting other rooms.
- Compact and functional for daily living.
- Kitchen (5′-0″ x 7′-4″):
- Situated at the back-left corner of the plan.
- Equipped for basic cooking requirements.
- Toilet (6′-0″ x 3′-6″):
- Located near the kitchen.
- Compact and well-positioned for easy access.
- Passage (5′-0″ wide):
- Provides movement between the shop, bedroom, and other areas.
- Projection (6′-0″):
- Front projection space complements the shop.
First Floor Layout:
- Bedroom 1 (9′-10″ x 10′-6″):
- Identical in size and placement to the ground floor.
- Bedroom 2 (8′-10″ x 11′-1″):
- Positioned towards the back-right corner.
- Includes access to the balcony for added ventilation and light.
- Living Hall (8′-10″ x 9′-5″):
- Serves as a common area on this floor.
- Kitchen (5′-0″ x 7′-4″):
- Maintains the same placement and functionality as the ground floor.
- Toilet (6′-0″ x 3′-6″):
- Identical in design and location to the ground floor.
- Balcony:
- Positioned at the back.
- Provides outdoor relaxation space.
Second Floor Layout:
- Bedroom 1 (9′-10″ x 10′-6″):
- Same as the first floor for consistency.
- Bedroom 2 (8′-10″ x 11′-1″):
- Back-right placement with a balcony, similar to the first floor.
- Living Hall (8′-10″ x 9′-5″):
- Provides a common area on the top floor.
- Kitchen (5′-0″ x 7′-4″):
- Continuation of the layout for ease of use.
- Toilet (6′-0″ x 3′-6″):
- Remains consistent with the lower floors.
- Balcony:
- Located at the rear of the plan.
- Adds outdoor functionality.
| Plot Size | 16X48 |
|---|---|
| Plot Area (SQFT) | 768 SQ FT |
| No. of Rooms | 6 BHK |
| Direction | North |
| Floor | 3 |
Be the first to review “16X48 SQ’ FT’” Cancel reply
-
Download PDFASIAN HOUSE PLAN
55×50 sqft
₹ 2,999.00Original price was: ₹ 2,999.00.₹ 999.00Current price is: ₹ 999.00. Add to cart -
Download PDFASIAN HOUSE PLAN
58×56 sqft irregular house plan
₹ 2,999.00Original price was: ₹ 2,999.00.₹ 599.00Current price is: ₹ 599.00. Add to cart -
Download PDFASIAN HOUSE PLAN
35×45 sqft
₹ 2,999.00Original price was: ₹ 2,999.00.₹ 999.00Current price is: ₹ 999.00. Add to cart -
Download PDFASIAN HOUSE PLAN
30×65 sqft 3bhk house plan
₹ 2,499.00Original price was: ₹ 2,499.00.₹ 499.00Current price is: ₹ 499.00. Add to cart -
Download PDFASIAN HOUSE PLAN
40×50 village house plan
₹ 4,999.00Original price was: ₹ 4,999.00.₹ 1,499.00Current price is: ₹ 1,499.00. Add to cart -
Download PDFASIAN HOUSE PLAN
25×25 sqft
₹ 2,999.00Original price was: ₹ 2,999.00.₹ 999.00Current price is: ₹ 999.00. Add to cart
Similar Projects
Related products
-
Download PDFUncategorized
46X43 SQ FT
₹ 2,499.00Original price was: ₹ 2,499.00.₹ 499.00Current price is: ₹ 499.00. Add to cart -
Download PDFUncategorized
15X40 SQ’FT
₹ 1,999.00Original price was: ₹ 1,999.00.₹ 499.00Current price is: ₹ 499.00. Add to cart -
Download PDFUncategorized
40X50 | B.U area 34X47
₹ 2,999.00Original price was: ₹ 2,999.00.₹ 699.00Current price is: ₹ 699.00. Add to cart -
Download PDFUncategorized
25X48
₹ 1,999.00Original price was: ₹ 1,999.00.₹ 499.00Current price is: ₹ 499.00. Add to cart
Get Expert Advise now


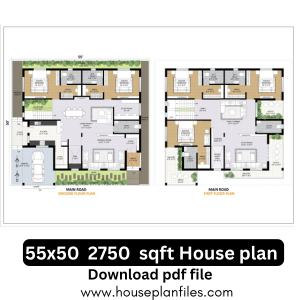
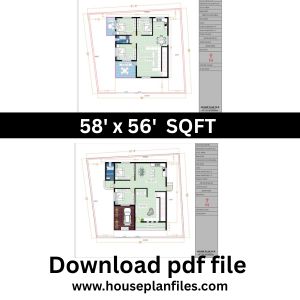
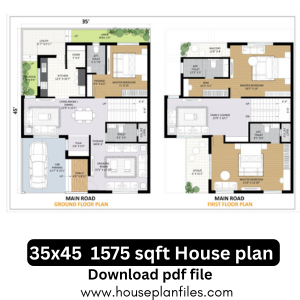
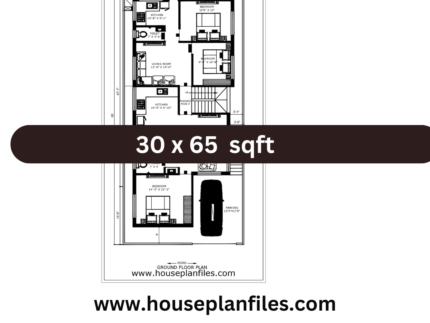
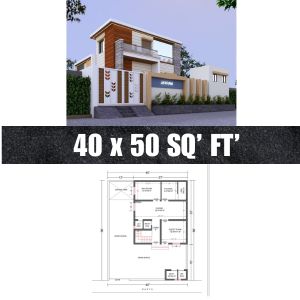
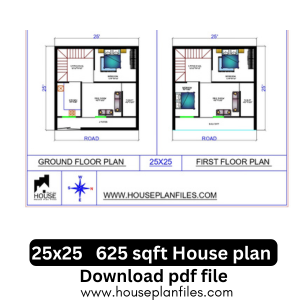

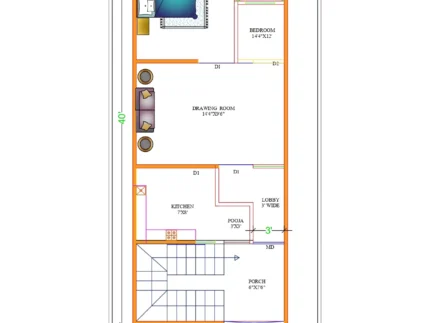
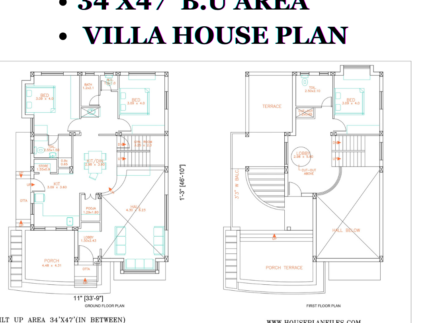


Reviews
There are no reviews yet.