✅ “Beautiful 15×40 sqft with Spacious Rooms and Modern Design – Download 600 sqft Home Plan PDF Now”
✅ Key Highlights:
✔️ Smart utilisation of space in a narrow plot
✔️ Suitable for rental units or duplex living
✔️ Modern layout with proper ventilation
✔️ Easy to construct with low budget
🏠 15×40 House Plan Design Description
This 15×40 feet house plan is ideal for small families who want a modern and spacious design within a compact plot size. The plan is well-organised to ensure comfort and functionality on each floor.
🔹 Plot Size: 15 feet (width) x 40 feet (length)
🔹 Total Built-up Area: Approx. 600 sqft per floor
Ground Floor Dimensions:
Living Room: 12’ x 10’
Spacious front living area with ample natural light, suitable for sofa, TV unit, and guest seating.Kitchen: 8’ x 8’
Modern parallel kitchen with dedicated cooking and washing zones, ensuring efficient space usage.Bedroom: 10’ x 10’
Comfortable bedroom with space for a queen-size bed, wardrobe, and study corner.Bathroom + Toilet: 4’ x 7’
Located conveniently beside the kitchen and bedroom for easy access.Staircase: Positioned centrally with easy access from living room to the upper floor.
First Floor Dimensions:
Bedroom: 10’ x 10’
Ideal for master bedroom or children’s room with attached balcony for fresh air and relaxation.Family Living / Sitting: 12’ x 10’
Can be used as a lounge, study area, or indoor sitting for family gatherings.Kitchenette or Utility: 8’ x 8’
Suitable for light meal preparation or as a washing/utility area.Bathroom + Toilet: 4’ x 7’
Conveniently designed for upper floor occupants.Balcony: Extending in front of the bedroom for outdoor relaxation and ventilation.
💡 Download this 15×40 sqft house plan PDF today from www.previous.houseplanfiles.com to build your dream home with perfect space management and comfort.

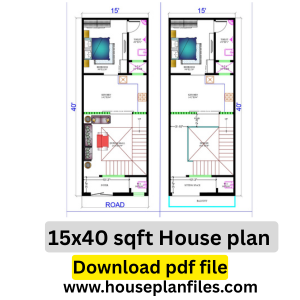



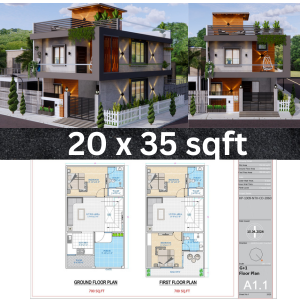
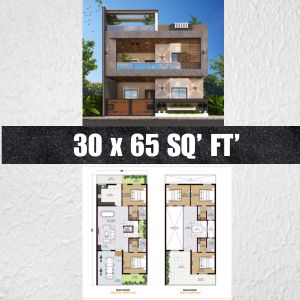

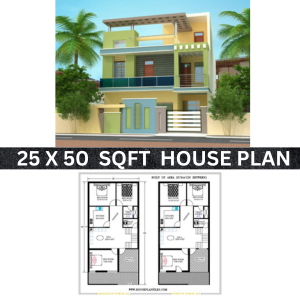
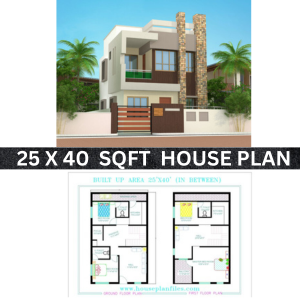

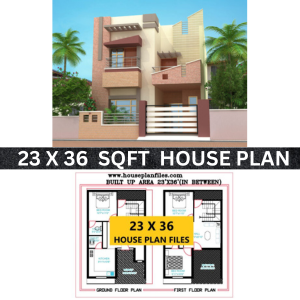


Reviews
There are no reviews yet.