✅ “Explore This Perfect 12×40 tiny house plans with cost to build Design with 2 Bedrooms, Modern Kitchen, and Spacious Living – Download Free PDF File for Your Dream Home Today”
✅ Key Highlights:
✔️ Suitable for small plots in urban areas
✔️ Perfect for rental income (ground + first floor separate units)
✔️ Compact yet spacious design
✔️ Easy to construct with low budget
🏠 480 sqft house plan Description
If you are looking for a compact and smart house design in a 12×40 feet plot, this plan is perfect for your family. The plan is designed to utilise every inch efficiently while maintaining comfort and privacy.
🔹 Plot Size: 12 feet (width) x 40 feet (length)
🔹 Total Built-up Area: Approx. 480 sqft per floor
Ground Floor Dimensions:
Living Room: 10’ x 10’
Spacious entrance living area to welcome guests comfortably.Kitchen: 7’ x 8’
Compact modular kitchen with proper ventilation and utility space.Bedroom: 10’ x 10’
Well-ventilated bedroom with space for wardrobe and queen bed.Bathroom + Toilet: 4’ x 7’
Attached and common usage with easy access from bedroom and kitchen.Staircase: Positioned smartly to save interior space and connect upper floors efficiently.
First Floor Dimensions:
Bedroom: 10’ x 10’
Designed similar to the ground floor bedroom with windows for natural light.Living Area / Family Sitting: 10’ x 10’
Can be used as a family lounge, study, or extra living space.Kitchenette or Utility: 7’ x 8’
For small meal preparations or as a washing/utility area.Bathroom + Toilet: 4’ x 7’
Convenient for upper floor usage.
💡 Download this 12×40 sqft house plan PDF file today from www.previous.houseplanfiles.com and start planning your dream home construction with confidence.

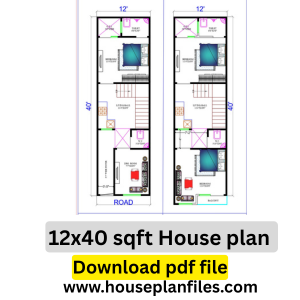
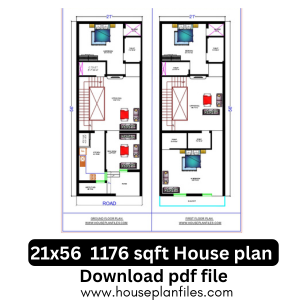
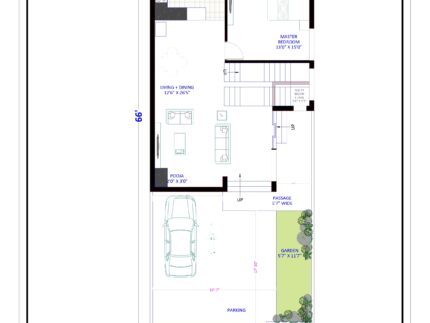
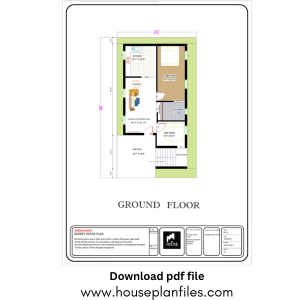
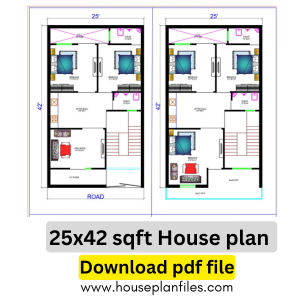
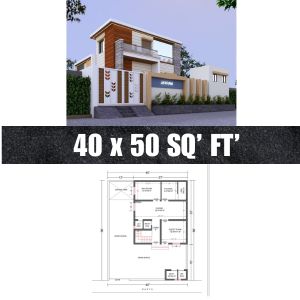
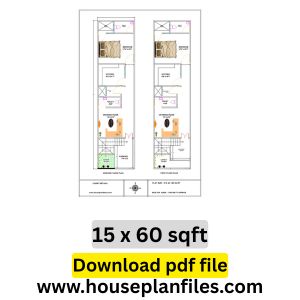

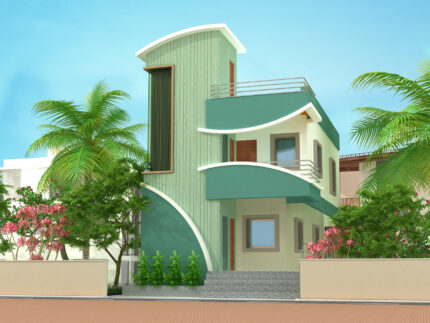

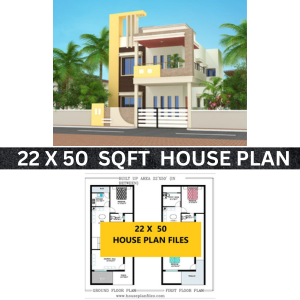


Reviews
There are no reviews yet.