

Share to
10×60 sqft
₹ 2,499.00 Original price was: ₹ 2,499.00.₹ 699.00Current price is: ₹ 699.00.
| Plot Size | 10×60 |
|---|---|
| Plot Area (SQFT) | 600 SQFT |
| No. of Rooms | 2 BHK |
| Direction | East |
| Floor | 1 |
FLOOR PLAN
Smart 10×60 House Plan Solutions for Urban & Narrow Plots
🔑 Key Features of 10×60 House Plan
-
Plot Size – 10×60 feet (600 sq ft approx.), suitable for narrow plots.
-
Design Type – Duplex house plan (Ground + First floor).
-
Ground Floor Layout
-
Entrance with small porch/parking area.
-
Living room space for family gatherings.
-
Kitchen & dining area for compact utility.
-
1 Bedroom with attached/common toilet.
-
Staircase access to the first floor.
-
-
First Floor Layout
-
1 Spacious bedroom with attached toilet.
-
Additional room (can be used as guest room or kids’ room).
-
Balcony/open space for ventilation.
-
-
Vastu Consideration – Design allows natural light & ventilation in living and bedrooms.
-
Compact & Functional – Despite being narrow (10 ft width), the layout ensures maximum space utilization.
-
Best Suited For – Small families, rental houses, or budget-friendly urban homes.
-
Customization Options – Can include car parking, extra storage, or an additional room depending on requirements.
👉 Download the full PDF file from previous.houseplanfiles.com for detailed dimensions and modifications.
| Plot Size | 10×60 |
|---|---|
| Plot Area (SQFT) | 600 SQFT |
| No. of Rooms | 2 BHK |
| Direction | East |
| Floor | 1 |
-
Download PDFASIAN HOUSE PLAN
40×60 sq ft
₹ 1,999.00Original price was: ₹ 1,999.00.₹ 999.00Current price is: ₹ 999.00. Add to cart -
Download PDFASIAN HOUSE PLAN
24×23 sqft
₹ 4,999.00Original price was: ₹ 4,999.00.₹ 1,499.00Current price is: ₹ 1,499.00. Add to cart -
Download PDFASIAN HOUSE PLAN
30X50 / 56′ SQFT
₹ 4,999.00Original price was: ₹ 4,999.00.₹ 1,499.00Current price is: ₹ 1,499.00. Add to cart -
Download PDFASIAN HOUSE PLAN
17×40 G+3 FLOOR PLAN
₹ 2,999.00Original price was: ₹ 2,999.00.₹ 699.00Current price is: ₹ 699.00. Add to cart -
Download PDFASIAN HOUSE PLAN
15×70 sqft
₹ 2,999.00Original price was: ₹ 2,999.00.₹ 999.00Current price is: ₹ 999.00. Add to cart -
Download PDFASIAN HOUSE PLAN
35×45 sqft
₹ 2,999.00Original price was: ₹ 2,999.00.₹ 999.00Current price is: ₹ 999.00. Add to cart
Similar Projects
Related products
-
Download PDFASIAN HOUSE PLAN
37X44 sqft
₹ 4,999.00Original price was: ₹ 4,999.00.₹ 1,499.00Current price is: ₹ 1,499.00. Add to cart -
Download PDFASIAN HOUSE PLAN
30X50 sq ft
₹ 4,999.00Original price was: ₹ 4,999.00.₹ 1,499.00Current price is: ₹ 1,499.00. Add to cart -
Download PDFASIAN HOUSE PLAN
19X41 SQ’FT
₹ 4,999.00Original price was: ₹ 4,999.00.₹ 1,499.00Current price is: ₹ 1,499.00. Add to cart -
Download PDFASIAN HOUSE PLAN
30X45 sqft
₹ 4,999.00Original price was: ₹ 4,999.00.₹ 1,499.00Current price is: ₹ 1,499.00. Add to cart
Get Expert Advise now


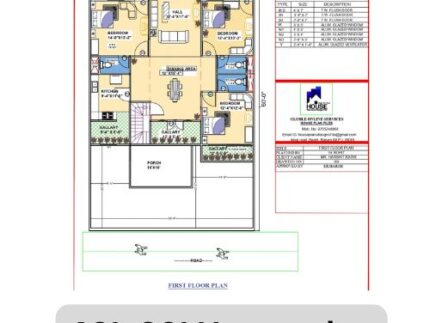
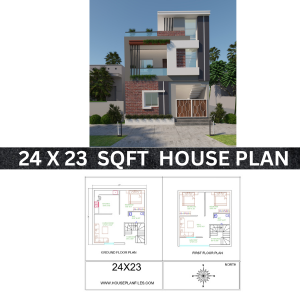


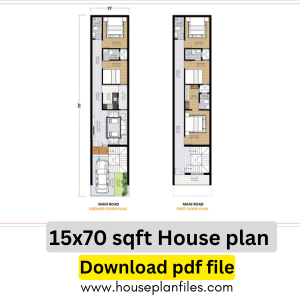
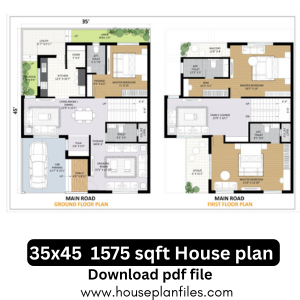

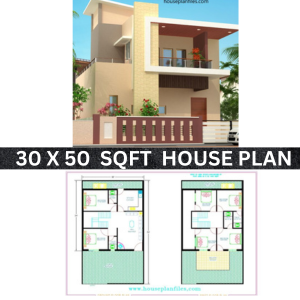
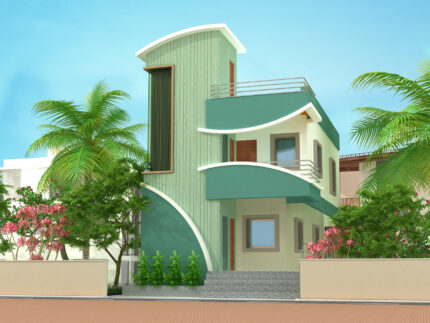
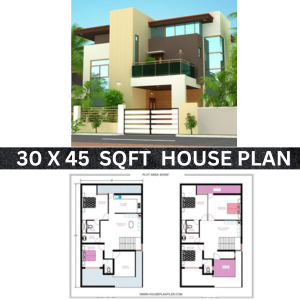

Reviews
There are no reviews yet.