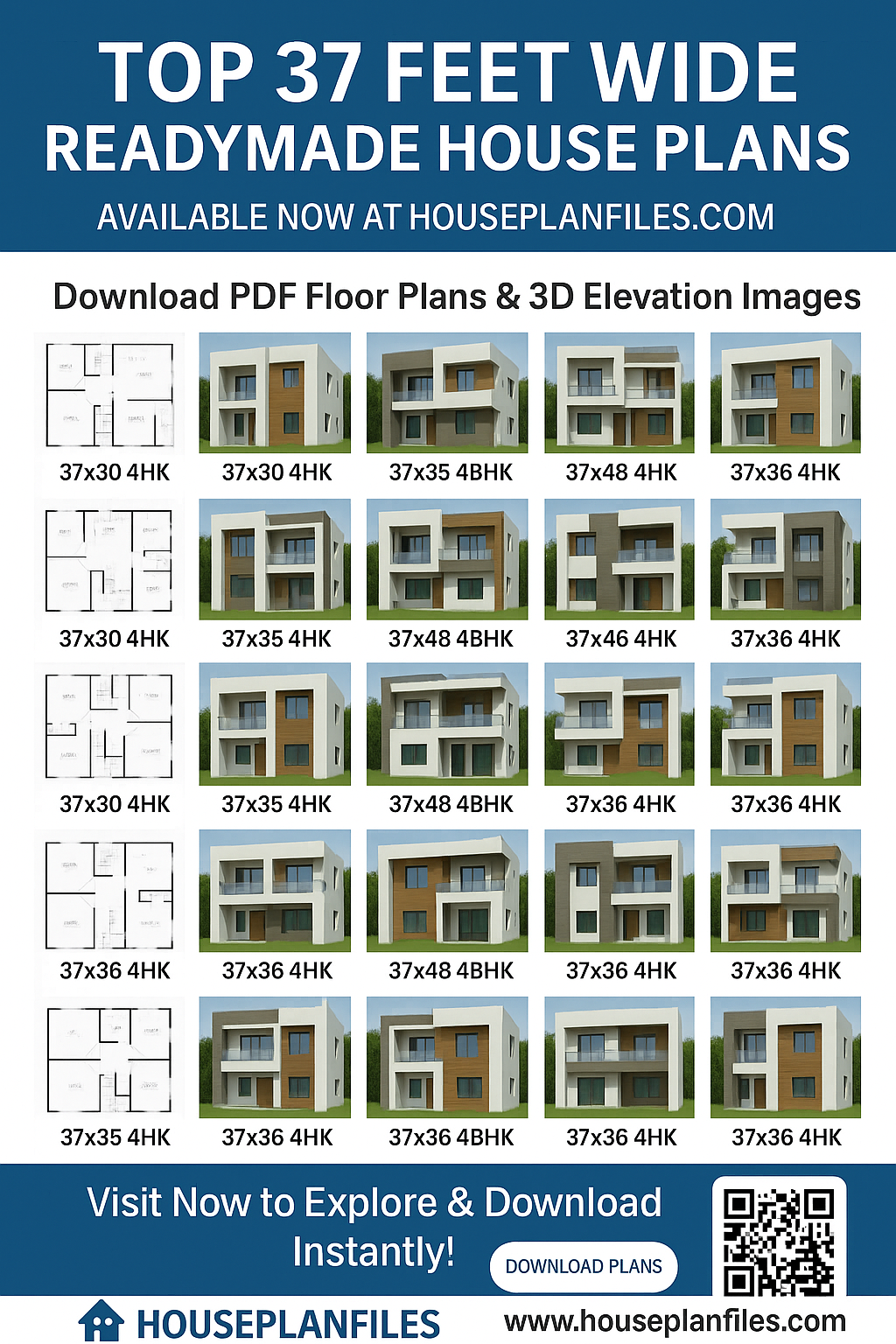
🏡 Top 37 Feet Wide Readymade House Plans – Download 4BHK PDF Floor Plans & 3D Front Elevation Designs at HousePlanFiles.com
Are you on the hunt for stunning house designs that fit perfectly on your 37-foot wide plot? Look no further! At HousePlanFiles.com, we’ve curated an exclusive selection of readymade house plans tailored for 37-foot wide spaces. Each design is thoughtfully created to provide spacious 4BHK layouts, complete with downloadable PDF floor plans and lifelike 3D front elevation images.
Whether you’re a homeowner, builder, or architect, these plans are perfect for crafting modern, stylish, and functional homes on 37-foot wide plots. Our designs emphasize smart space utilization, elegant exteriors, and Vastu compliance.
✅ Instant Plan Downloads
✅ 3D Elevation Images Included
✅ Affordable Pricing starting at ₹499
✅ Ready-to-Use PDF Formats
👉 Head over to HousePlanFiles.com today and dive into the finest collection of 37-foot wide home designs to kickstart your dream home project!
1- 37×44 triple storey plan + 3d elevation link- https://previous.houseplanfiles.com/product/37-44-house-plan/
2- 37×50 floor plan + 3d elevation link- https://previous.houseplanfiles.com/product/37×35-ground-floor/
3- 37×34 floor plan duplex – link- https://previous.houseplanfiles.com/product/37×34-floor-plan/
4- 37×46 single storey house plan – link- https://previous.houseplanfiles.com/product/37×46-shop-residence-plan/
5- 37×50 house floor plan – link- https://previous.houseplanfiles.com/product/37×50-east-facing-floor-plan/
6- 37×62 residential + commercial floor plan link- https://previous.houseplanfiles.com/product/37×60-commercial-residence/
7- 37×45 floor plan link- https://previous.houseplanfiles.com/product/37×45-single-storey-house-plan/
8- 37×63 small mediacal clinic floor plan – https://previous.houseplanfiles.com/product/37×63-small-hospital-irregular-plot/
9- 37×40 home design link- https://previous.houseplanfiles.com/product/37-x-40/

