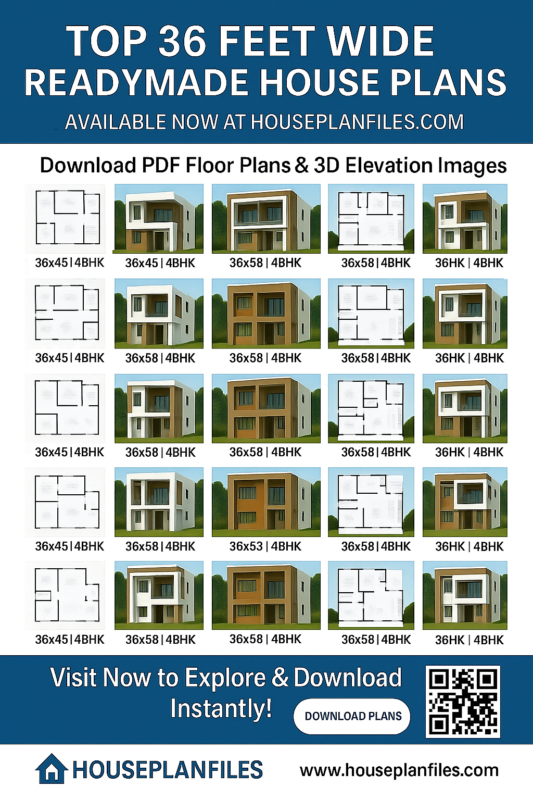
🏠 Explore Top 36 Feet Wide Readymade House Plans – Download 4BHK PDF Floor Plans & 3D Elevations Instantly at HousePlanFiles.com
Are you on the hunt for the ideal 36-foot wide house design? Look no further! At HousePlanFiles.com, we have a fantastic selection of ready-made house plans that are just what you need. Our expertly crafted layouts showcase spacious 4BHK configurations, complete with downloadable PDF floor plans and eye-catching 3D elevation images. Whether you’re gearing up to build your dream home or simply seeking inspiration for your next residential project, our ready-to-use plans are here to save you time, effort, and money. Each design is thoughtfully curated to make the most of space, comfort, and modern style for those 36-foot wide plots. ✅ Instant Download ✅ 3D Front Elevation Included ✅ Affordable Pricing Starting at ₹499 👉 Head over to HousePlanFiles.com now to check out the best 36ft wide house plans and start building smarter!
1- 36×50 floor plan + 3d elevation link- https://previous.houseplanfiles.com/product/36-50-sqft/
2- 36×55 floor plan + 3d elevation link- https://previous.houseplanfiles.com/product/36-x-55/
3- 36×40 floor plan link- https://previous.houseplanfiles.com/product/35×44-sqft-irregular/
4- 36×45 floor plan link- https://previous.houseplanfiles.com/product/36×45-b-u-area-27×35/
5- 36×31 floor plan + 3d elevation link- https://previous.houseplanfiles.com/product/36×31-corner-house-plan/
6- 36×45 floor plan + 3d elevation link- https://previous.houseplanfiles.com/product/36×45-b-u-area-975-sqft/

