



Share to
studio room interior design
$ 20.00 Original price was: $ 20.00.$ 10.00Current price is: $ 10.00.
| 3d | yes |
|---|---|
| 2d working | yes |
| Room | Studio |
Studio room interior & Working plan
Download our latest studio room interior , to get an idea of your home interior ,for more details buy pdf files of this plan ,Download now
1. Front Elevation:
-
Overall Width: 3’8″
-
Overall Height: 7’1″ (3’6″ top section + 3’7″ bottom section)
Top Section (Spiritual Display Area):
-
Top Closed Loft Height: 3’6″
-
Decorative Niche:
-
Width: 2’4″
-
Side Panels: 8″ (each side)
-
Vertical space above and below niche: 1″
-
Bottom Section (Cabinet and Steps):
-
Cabinet Height: 1’6″
-
Drawer Heights: Each drawer is 6″
-
Drawer Widths:
-
Center: 1’4″
-
Sides: 1’2″
-
-
Steps and Plinths:
-
Each step: 4″ height
-
Top ledge: 8″
-
Support ledges: 1″
-
2. Section A–A′ (Side View):
-
Overall Depth: 2′
-
Total Vertical Layout (from bottom to top):
-
Cabinet: 9″
-
Two Drawers: 9″ each
-
Two Steps: 4″ each
-
Ledge: 8″
-
Open Display Area: 1′ (for idols or decor)
-
Back Panel: 1’4″
-
Upper Shelf Ledge: 6″
-
3. Materials & Components:
-
Back Panel: Vertical support and visual backdrop for idols.
-
Ledge: Functional horizontal base for placing items.
-
Steps: Raised platforms for deity idols.
-
Drawer: Storage for religious items like incense, cloths, etc.
-
Cabinet: Lower storage, possibly for bulkier items.
-
Render: Shows wood-finish tones with lighting above the idol, flanked by vertical columns for a niche look.
| 3d | yes |
|---|---|
| 2d working | yes |
| Room | Studio |
-
Download PDFASIAN HOUSE PLAN
45X51 SQ FT HOUSE PLAN
$ 50.00Original price was: $ 50.00.$ 25.00Current price is: $ 25.00. Add to cart -
Download PDFASIAN HOUSE PLAN
14×40 sqft
$ 25.00Original price was: $ 25.00.$ 10.00Current price is: $ 10.00. Add to cart -
Download PDFASIAN HOUSE PLAN
65×56 sqft
$ 25.00Original price was: $ 25.00.$ 15.00Current price is: $ 15.00. Add to cart -
Download PDFASIAN HOUSE PLAN
35×45 sqft
$ 30.00Original price was: $ 30.00.$ 15.00Current price is: $ 15.00. Add to cart -
Download PDFASIAN HOUSE PLAN
45×80 sqft
$ 25.00Original price was: $ 25.00.$ 10.00Current price is: $ 10.00. Add to cart - Download PDF
Similar Projects
Related products
-
Download PDFUncategorized
kitchen ideas
$ 20.00Original price was: $ 20.00.$ 10.00Current price is: $ 10.00. Add to cart -
Download PDFASIAN HOUSE PLAN
35X45 SQ’FT’
$ 50.00Original price was: $ 50.00.$ 25.00Current price is: $ 25.00. Add to cart -
Download PDFUncategorized
32X45 SQFT
$ 50.00Original price was: $ 50.00.$ 25.00Current price is: $ 25.00. Add to cart -
Download PDFUncategorized
25X48
$ 25.00Original price was: $ 25.00.$ 10.00Current price is: $ 10.00. Add to cart
Get Expert Advise now


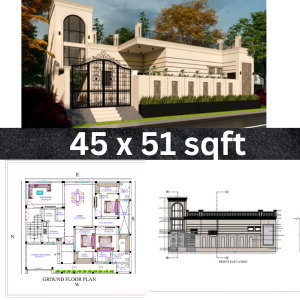
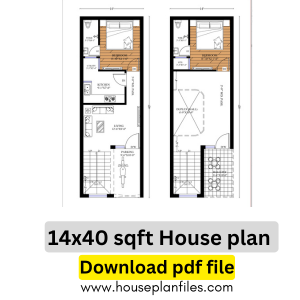
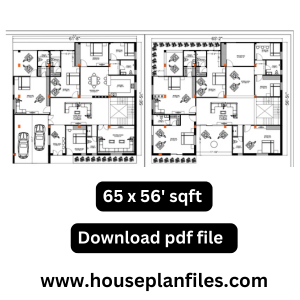
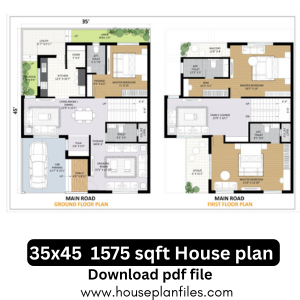
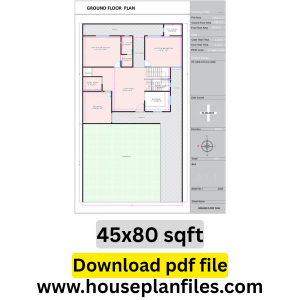
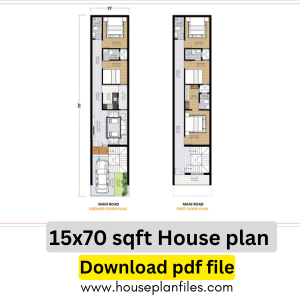
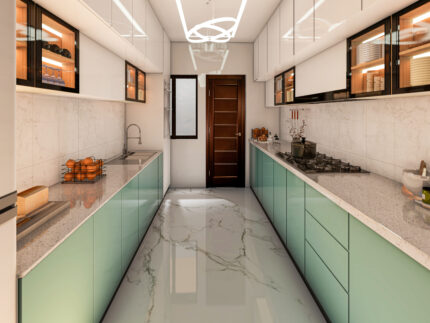




Reviews
There are no reviews yet.