

Share to
50×16 sqft
$ 30.00 Original price was: $ 30.00.$ 15.00Current price is: $ 15.00.
| Plot Size | 50×16 |
|---|---|
| Plot Area (SQFT) | 800 SQFT |
| No. of Rooms | 4BHK |
| Direction | WEST |
| Floor | 2 |
FLOOR PLAN
Modern 800 Sqft floor Plan – Smart Two-Floor Layout , Download pdf file
key features for the 50×16 sqft house plan
-
Plot Size: 50 ft x 16 ft (800 sq. ft total area)
-
Two-Floor Design: Ground floor + First floor
-
Bedrooms: Multiple spacious bedrooms with attached toilets
-
Living Area: Well-planned hall/living space on both floors
-
Kitchen: Compact and efficiently placed kitchen space
-
Bathrooms: Attached and common toilets for convenience
-
Staircase: Central staircase for easy floor access
-
Efficient Layout: Maximizes space usage in narrow plot design
-
Modern Design: Practical arrangement for urban living
Floor-Wise Description
Ground Floor Plan
-
Living Room: Spacious area for family seating (Size: approx. 10’-0” x 12’-0”)
-
Bedroom: Comfortable bedroom with good ventilation (Size: approx. 10’-0” x 11’-0”)
-
Kitchen: Compact and functional cooking space (Size: approx. 8’-0” x 7’-0”)
-
Toilet/Bathroom: Common toilet for guests and family (Size: approx. 4’-0” x 6’-0”)
-
Staircase: Centrally located for easy access to the first floor
First Floor Plan
-
Bedroom 1: Master bedroom with attached toilet (Size: approx. 10’-0” x 12’-0”)
-
Bedroom 2: Secondary bedroom (Size: approx. 10’-0” x 11’-0”)
-
Toilets: Attached toilet in master bedroom (Size: approx. 4’-0” x 6’-0”) and common toilet
-
Open Space/Hall: Can be used as family lounge or study area
-
Balcony: For fresh air and outdoor view
| Plot Size | 50×16 |
|---|---|
| Plot Area (SQFT) | 800 SQFT |
| No. of Rooms | 4BHK |
| Direction | WEST |
| Floor | 2 |
-
Download PDFASIAN HOUSE PLAN
26×45 sqft
$ 30.00Original price was: $ 30.00.$ 15.00Current price is: $ 15.00. Add to cart -
Download PDFASIAN HOUSE PLAN
34×30 sqft
$ 30.00Original price was: $ 30.00.$ 15.00Current price is: $ 15.00. Add to cart -
Download PDFAPARTMENT BUILDINGS
22X86 G+3
$ 59.44Original price was: $ 59.44.$ 8.31Current price is: $ 8.31. Add to cart -
Download PDFASIAN HOUSE PLAN
20X25 SQFT
$ 50.00Original price was: $ 50.00.$ 25.00Current price is: $ 25.00. Add to cart -
Download PDFASIAN HOUSE PLAN
25×50 sqft
$ 30.00Original price was: $ 30.00.$ 15.00Current price is: $ 15.00. Add to cart -
Download PDFASIAN HOUSE PLAN
18×40 sqft
$ 50.00Original price was: $ 50.00.$ 25.00Current price is: $ 25.00. Add to cart
Similar Projects
Related products
-
Download PDFASIAN HOUSE PLAN
34X37 sqft
$ 50.00Original price was: $ 50.00.$ 25.00Current price is: $ 25.00. Add to cart -
Download PDFASIAN HOUSE PLAN
30X50 sq ft
$ 50.00Original price was: $ 50.00.$ 25.00Current price is: $ 25.00. Add to cart -
Download PDFASIAN HOUSE PLAN
19X41 SQ’FT
$ 50.00Original price was: $ 50.00.$ 25.00Current price is: $ 25.00. Add to cart -
Download PDFASIAN HOUSE PLAN
26×45 SQ’FT
$ 50.00Original price was: $ 50.00.$ 25.00Current price is: $ 25.00. Add to cart
Get Expert Advise now


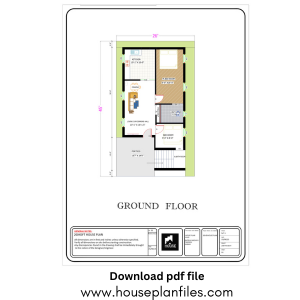


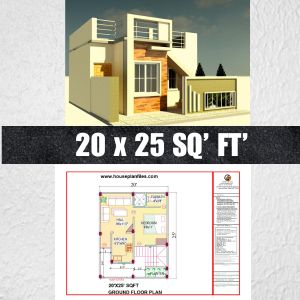

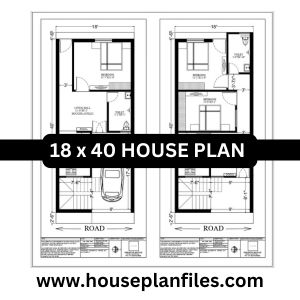
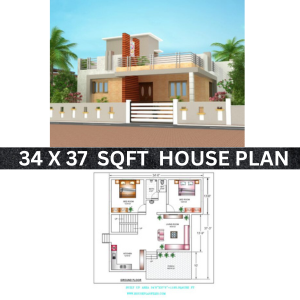
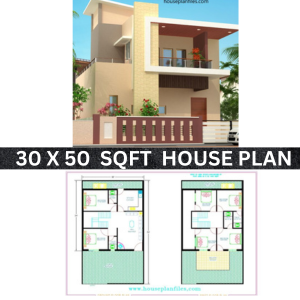
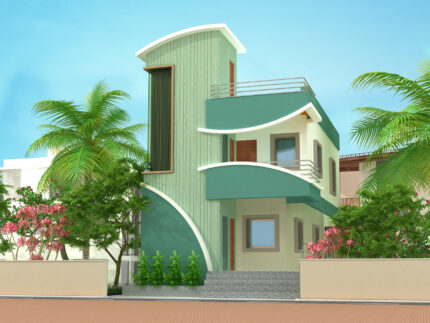
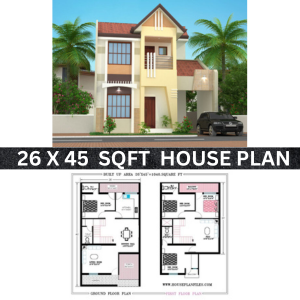

Reviews
There are no reviews yet.