🏡 Explore This 50×50 House Plan East-Facing – Perfect for Modern Family Living | Download PDF Today
✅ Key Features & Functional Design Elements
Symmetrical layout ideal for duplex or multi-family setup
Multiple parking spaces
Spacious living area centrally positioned
Smart room placement for privacy and natural light
Ideal for joint family, rental units, or luxury living
🏡 Project Overview
Plot Size: 50 feet × 50 feet
Total Area per Floor: 2500 sq ft (approx.)
Structure: G+1 (Ground + First Floor)
Design Type: Square plan, spacious with multiple car parking
🔻 Ground Floor Plan – Details & Dimensions
🛏️ Bedrooms (3 Total):
Two Adjacent Bedrooms:
Positioned at the top side of the plan
Likely dimension: approx. 12′ x 12′ to 14′ x 14′ each
Both have good placement for windows/natural light
Third Bedroom:
Near the center-right of the plan
Suitable as a guest room or family room
🛋️ Living Area:
Centrally located
Open and spacious layout for free movement
Likely size: approx. 16′ x 20′
Connected to bedrooms, kitchen, and stairs
🍽️ Dining / Kitchen Area:
Located adjacent to the living space
Possible open or semi-open design
Positioned for privacy from front entrance
🚗 Parking Area:
Located on both left and right sides of the house
Easily accommodates 2–3 vehicles
Driveway access from the front
🪜 Staircase:
Internal staircase near the lower-left corner
Leads directly to the first floor
Enclosed and space-efficient
🔺 First Floor Plan – Details & Dimensions
Similar layout to the ground floor for cost efficiency
Bedrooms mirror those of the ground floor
Central Living / Family Lounge
Balcony or terrace area might be present in front or back (blurred in image)
Staircase access remains in the same location
DISCLAIMER –:
- This pdf file is just an idea for planning your home design , don’t use these designs
- without consultation of aprofessional architect or civil engineer.
- This house plan is just for an idea of home design planning, our advice , oppoint a site engineer or supervisor before starting construction on this plan.
- House plans is designed as per client requirments ,we are not claimed that all the plans are according to vastu.
- consultation of a professional architect or civil engineer.
- These designs are a kind of digital product,these are non refundable & replaceable.
- These designs can not be use for building permission from local authority.
- These designs can not be used for reselling




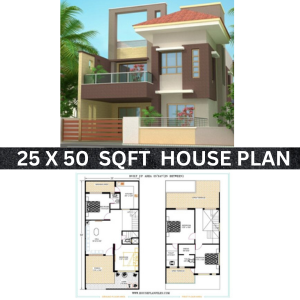
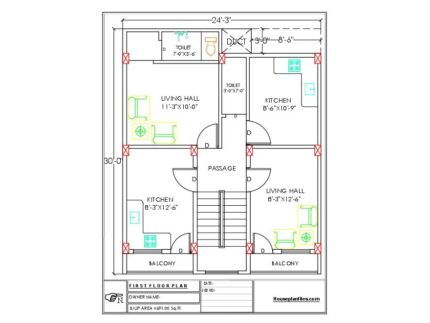
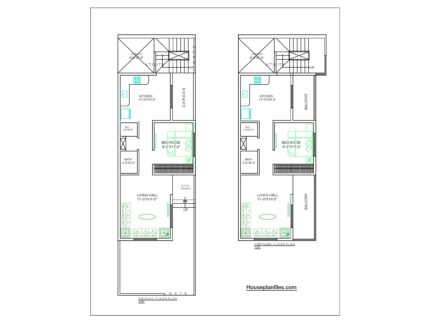


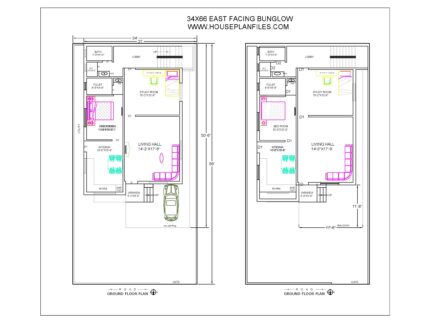
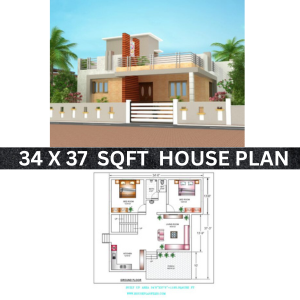
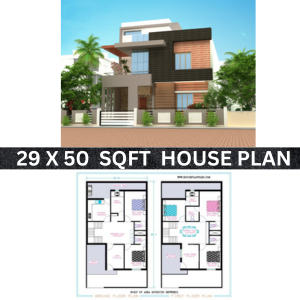

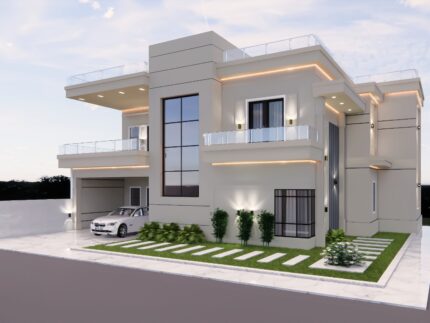


Reviews
There are no reviews yet.