46×56 luxury home floor plans | 2576 sqft House Plan North Facing | 6 Bedroom Duplex with Parking & Terrace 🏠
🏡 2576 sqft 46×56 North Facing House Plan | 6 Bedroom Duplex with Parking & Terrace
Presenting a spacious and luxurious 46×56 North Facing 6BHK Duplex House Plan designed for large families seeking comfort and modern aesthetics. The total plot area is 2576 sqft with efficient space planning.
🏠 Ground Floor Plan (2576 sqft)
Parking: 15’9″ x 18’5″ – ample space for car and bikes.
Passage: 3’9″ wide – entrance approach enhancing privacy.
Pooja Room: 2’0″ x 3’0″ – compact and peaceful corner near the living area.
Living + Dining: 15’0″ x 26’0″ – large open area perfect for family gatherings, parties, and daily meals.
Lobby: 10’6″ x 9’4″ – connects living to private rooms efficiently.
Kitchen: 15’0″ x 9’0″ – spacious modern kitchen with attached
Utility: 9’0″ x 9’0″ – for washing, storage, and dish cleaning.
Master Bedroom: 19’4″ x 12’0″ – luxurious space with attached
Dress: 9’4″ x 9’0″
Toilet: 9’4″ x 9’0″
Bedroom 1: 15’0″ x 10’0″ – with attached
Dress: 9’4″ x 4’10”
Toilet: 9’4″ x 4’10”
Bedroom 2: 15’0″ x 10’0″ – with attached
Dress: 9’4″ x 4’10”
Toilet: 9’4″ x 4’10”
Garden (Rear Side): 9’4″ x 9’4″ – green pocket for freshness.
Garden (Front Side): 29’0″ x 5’0″ – enhances elevation aesthetics.
🏠 First Floor Plan (2370.64 sqft)
Master Bedroom: 19’4″ x 12’0″ – spacious with attached
Dress: 9’4″ x 9’0″
Toilet: 9’4″ x 9’0″
Bedroom 3: 15’0″ x 10’0″ – with attached
Dress: 9’4″ x 4’10”
Toilet: 9’4″ x 4’10”
Bedroom 4: 15’0″ x 10’0″ – with attached
Dress: 9’4″ x 4’10”
Toilet: 9’4″ x 4’10”
Lobby: 10’6″ x 9’4″ – spacious circulation area.
Lounge: 16’0″ x 17’0″ – ideal for family entertainment, home theatre setup, or evening gatherings.
Terrace Garden: 15’9″ x 18’10” – perfect for parties, kids’ play, or evening tea.
Sitout: 15’9″ x 18’5″ – outdoor sitting area with a pleasant view.
Balcony: 29’0″ x 5’6″ – for relaxing with fresh air.
🔑 Key Highlights
✅ 6 Bedrooms with attached dress and toilets
✅ North facing Vastu compliant layout
✅ Double gardens and terrace garden for greenery
✅ Large living + dining with pooja room
✅ Modern kitchen with utility space
✅ Separate lounge area on the first floor
✅ Spacious sitout and balcony for outdoor relaxation
✅ Ample parking with stylish elevation design
This 2576 sqft 46×56 North Facing House Plan with 6 bedrooms, parking, and terrace garden is perfect for joint families seeking space, luxury, and practicality under one roof.
👉 Download the detailed PDF file from previous.houseplanfiles.com to start building your dream home today.

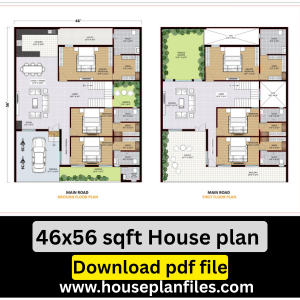
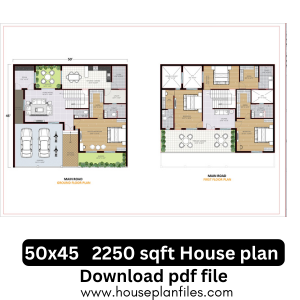

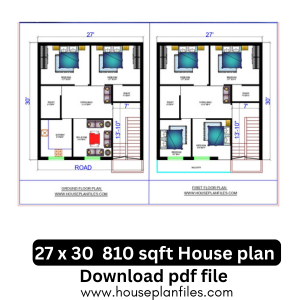
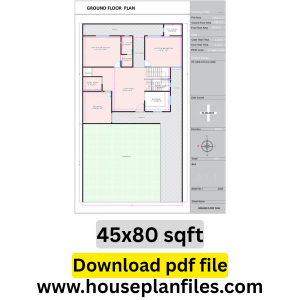
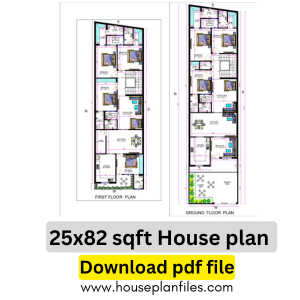


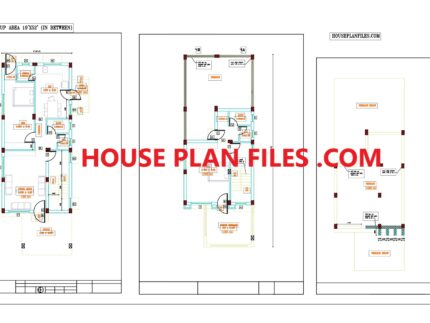
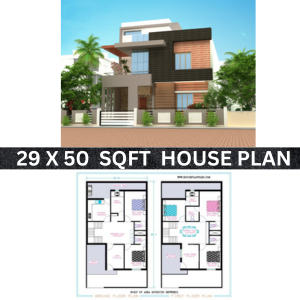
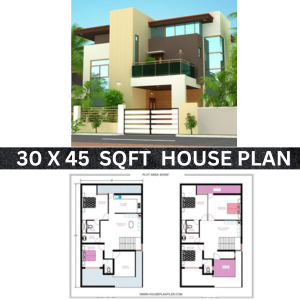


Reviews
There are no reviews yet.