🏡 “Looking for a Spacious House Plan with Garden Like This? Get Your 45×80 house plan drawing Today!”
🏡 Ground Floor Plan Details 45×80 house plan drawing
✅ 1. Porch Area
Entry porch leading to the main living room.
Width: ~14’6″
Connected to garden and parking approach.
✅ 2. Garden
Large front garden for landscape and outdoor seating.
Size: ~34’10” x 45’0″ (full front width of the plot).
✅ 3. Living Room
Size: 12’8″ x 14’2″
Central spacious area for family gathering with direct access to bedrooms and kitchen.
✅ 4. Kitchen
Size: 11’2″ x 8’10”
Compact kitchen adjacent to living room, well ventilated with outside open space access.
✅ 5. Common Toilet
Size: 9’9″ x 5’0″
Located near living and kitchen for general use.
✅ 6. Bedroom 1
Size: 12’8″ x 14’2″
Positioned towards the left side, ideal for guests or parents.
✅ 7. Store Room
Size: 8’4″ x 5’2″
Attached to the temple, can be used for groceries or pooja storage.
✅ 8. Temple / Pooja Room
Small dedicated pooja area next to store room, maintaining peaceful orientation.
✅ 9. Master Bedroom 1
Size: 16’10” x 13’8″
Includes attached toilet: 5’0″ x 8’0″ and dressing area: 5’0″ x 5’4″.
Spacious master suite for comfortable living.
✅ 10. Master Bedroom 2
Size: 16’6″ x 13’8″
Located towards rear with attached toilet: 8’0″ x 5’0″ and opens to the backyard.
✅ 11. Passage
Connecting both master bedrooms and ensuring privacy from the living area.
✅ 12. Staircase
Centrally located staircase for first-floor expansion or future construction.
✅ 13. Open Spaces
Both sides have open passages ensuring ventilation and light to all rooms.
🔑 Key Highlights
✔️ Plot Size: 45’ x 80’ (Approx. 3600 sq ft)
✔️ Ground Floor Built-up Area: 1738 sq ft
✔️ Bedrooms: 3 (2 Master Bedrooms + 1 Bedroom)
✔️ Toilets: 3 (2 Attached + 1 Common)
✔️ Special Features: Large garden, temple, store room, spacious living area, future expansion possibility.

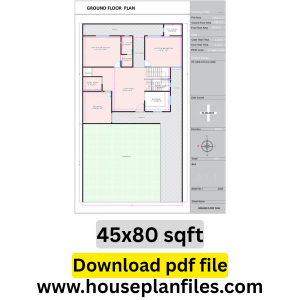



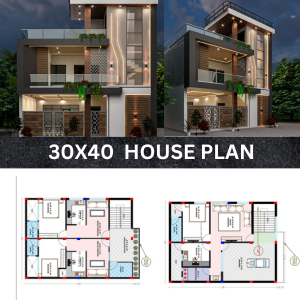
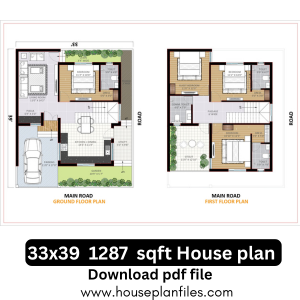
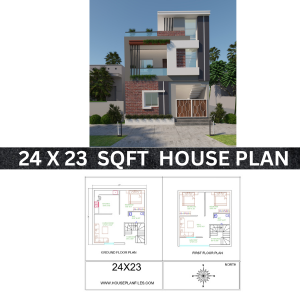
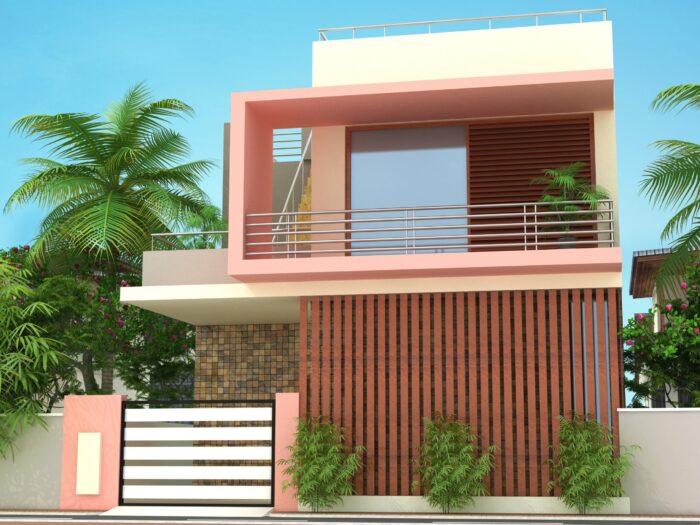
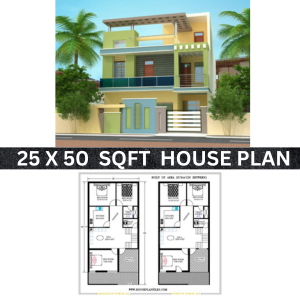
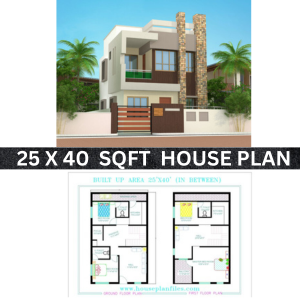
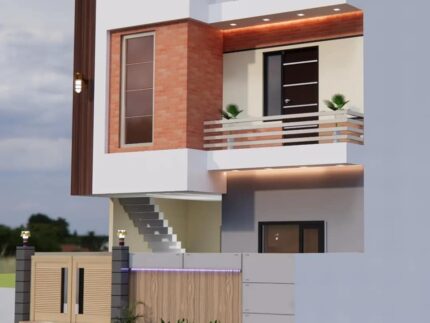


Reviews
There are no reviews yet.