Download our latest 41X40 house plans for sale , to get an idea of your home design ,for more details buy pdf files of this plan ,Download now
🏠 GROUND FLOOR PLAN (North Facing)
✅ Plot Dimensions
Width (East-West): 40’
Depth (North-South): 41’
✅ Room-wise Dimension & Description
🌿 Garden (South-West Corner)
Size: ~19’ x 9’5”
A beautifully laid-out garden space, perfect for outdoor seating and small gatherings.
🛋 Drawing Room (West Side)
Size: 14’-6” x 10’-8”
A spacious living area for family gatherings, with access to the garden and main lobby.
🍽 Lobby / Dining Area (Center)
Size: 16’-4” x 10’-5”
Central dining space connecting to all main rooms, creating a seamless flow in the house.
🛏 Bedroom 1 (North-West)
Size: 12’-0” x 12’-11”
Large bedroom with ample space for a double bed and wardrobe.
🚽 Toilet 1 (North Center)
Size: 6’-7” x 5’-6”
Attached/common bathroom for Bedroom 1.
🚽 Toilet 2 (North Center)
Size: 6’-7” x 5’-0”
Separate toilet space serving Bedroom 2.
🛏 Bedroom 2 (North-East)
Size: 13’-0” x 14’-2”
Spacious bedroom with plenty of natural light and ventilation.
🚿 Wash Area (North Center)
Size: 6’-7” x 4’-6”
Dedicated washing/utility area beside the toilets.
🛏 Guest Bedroom (South-East)
Size: 12’-3” x 12’-7”
Guest or elderly bedroom near the kitchen, with good accessibility.
🛕 Puja Room (East)
Size: 7’-8” x 5’-1”
A serene space for prayers and meditation.
🍳 Kitchen (East)
Size: 7’-8” x 12’-0”
Compact yet functional kitchen with a direct connection to the puja and store room.
📦 Store Room (South-East Corner)
Size: 5’-10” x 4’-8”
Handy for storing kitchen supplies and household goods.
📐 Wall Thickness
Outer walls: 9 inches
Inner walls: 4.5 inches
Plinth level: 1’-6” above ground
DISCLAIMER –:
- This pdf file is just an idea for planning your home design , don’t use these designs
- without consultation of aprofessional architect or civil engineer.
- This house plan is just for an idea of home design planning, our advice , oppoint a site engineer or supervisor before starting construction on this plan.
- House plans is designed as per client requirments ,we are not claimed that all the plans are according to vastu.
- consultation of a professional architect or civil engineer.
- These designs are a kind of digital product,these are non refundable & replaceable.
- These designs can not be use for building permission from local authority.
- These designs can not be used for reselling

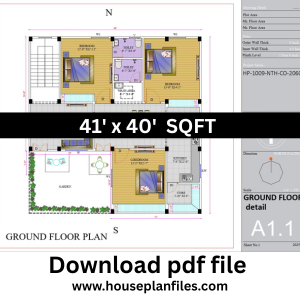
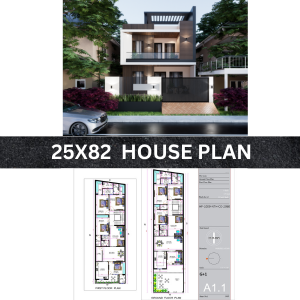
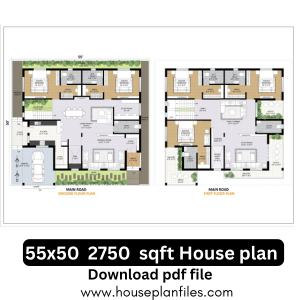
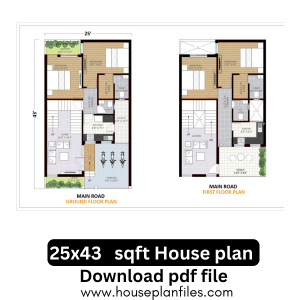
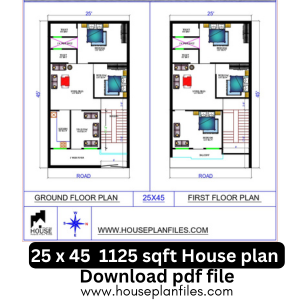
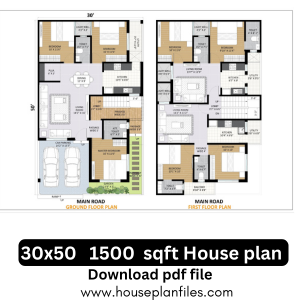


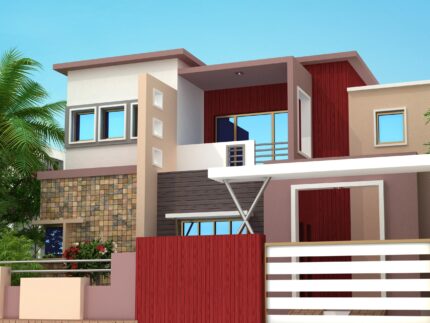
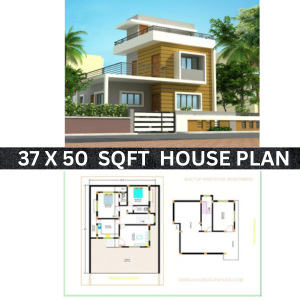
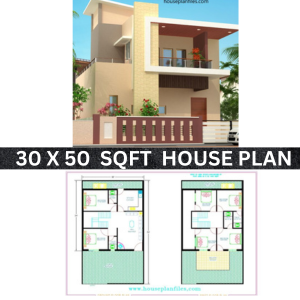


Reviews
There are no reviews yet.