40×55 North Facing 3BHK House Plan with Car Parking & Lawn | Spacious Modern Layout
🔑 Key Features:
Plot Size – 40×55 Sqft (2200 Sqft approx.)
North-Facing Layout – Designed as per Vastu guidelines for positive energy flow.
Bedrooms – 3 spacious bedrooms with attached toilets & dressing area.
Living & Dining – Large central lobby (16’-9” x 20’-5”) for family gatherings.
Drawing Room – Separate drawing/guest room (12’-7” x 16’-11”).
Kitchen – Well-planned kitchen (12’-7” x 10’-0”) with easy access to lawn area.
Car Parking – Covered porch (22’-4” x 11’-2”) for secure vehicle parking.
Lawn/Garden – 5’-4” wide green lawn on the east side for natural ventilation.
Storage & Utility – Dedicated store room and utility/toilet space.
Open Spaces – Multiple open-to-sky areas for ventilation and natural light.
🏡 40×55 North Facing 3BHK House Plan Description
This 2200 sq. ft. North-facing house plan is thoughtfully designed to provide maximum comfort, proper ventilation, and a modern lifestyle. With spacious interiors, car parking, and a lawn, it is an ideal choice for a family home.
📍 Room-Wise Details
1️⃣ Porch (22’-4” x 11’-2”)
A wide car parking porch at the entrance, designed to accommodate a car and bike, ensuring easy vehicle access directly from the road.
2️⃣ Drawing Room (12’-7” x 16’-11”)
A spacious drawing room at the front, perfect for welcoming guests. It is placed strategically near the lawn, allowing natural light and freshness.
3️⃣ Kitchen (12’-7” x 10’-0”)
A functional kitchen with ample space for storage and cooking, positioned beside the lawn for ventilation and easy waste disposal.
4️⃣ Lobby (16’-9” x 20’-5”)
A large central living/dining area that connects all spaces, providing a cozy environment for family time and gatherings.
5️⃣ Master Bedroom (19’-4” x 11’-2”)
The largest bedroom with attached toilet (6’-6” x 6’-0”) and dressing room (4’-8” x 4’-10”) for comfort and privacy.
6️⃣ Bedroom 2 (15’-5” x 11’-0”)
A spacious bedroom with access to a nearby toilet and open-to-sky ventilation area.
7️⃣ Bedroom 3 (15’-5” x 11’-0”)
Another well-sized bedroom, ideal for children or guests, placed for easy movement and convenience.
8️⃣ Toilets & Store
Common Toilet (7’-0” x 4’-11”) near bedrooms.
Additional Toilet (5’-6” x 6’-6”) near the lobby.
Store Room (5’-6” x 6’-6”) for keeping essentials.
9️⃣ Open Areas & Lawn
Two open-to-sky spaces for cross-ventilation.
A 5’-4” wide green lawn along the east side enhances natural beauty and airflow.
✅ This house plan smartly combines luxury, utility, and Vastu compliance in a compact layout, making it perfect for modern families.

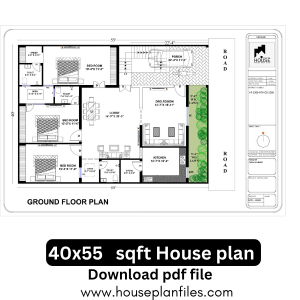
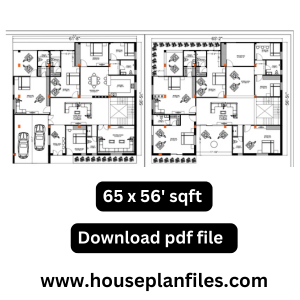
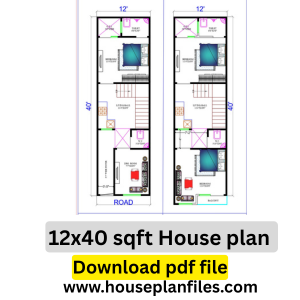
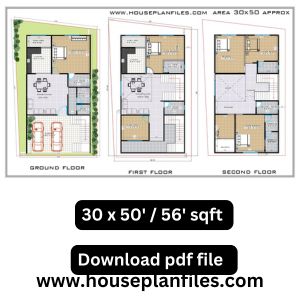
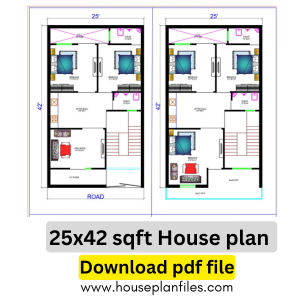
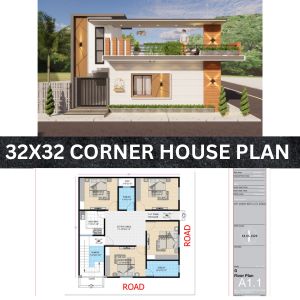


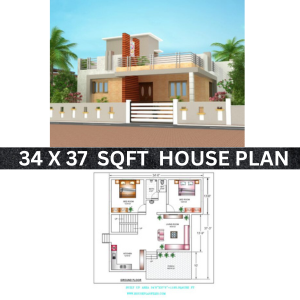

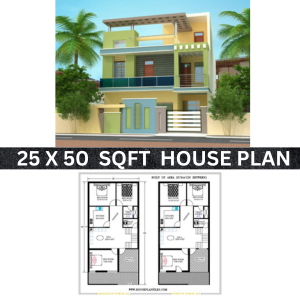


Reviews
There are no reviews yet.