Modern 40×40 Duplex – 1600 Sqft floor Plan with Lower Ground & First Floor Design , Download pdf file
key features for this 40×40 – 1600 sqft house plan:
Plot Size: 40 ft × 40 ft (1600 Sqft)
Design Type: Duplex house plan with lower ground, upper ground, and first floor
Lower Ground Floor: Parking space, storage area, and utility space
Upper Ground Floor: Spacious living room, kitchen with dining area, 1 bedroom, and common bathroom
First Floor: 2 bedrooms with attached bathrooms, balcony access, and family sitting area
Modern Layout: Optimized for maximum natural light and ventilation
Ideal For: Urban plots, medium-sized families, and duplex home lovers
Lower Ground Floor
Parking Area: Spacious parking space for 1–2 cars with easy driveway access.
Storage/Utility Room: Dedicated storage space for tools, household items, and seasonal goods.
Staircase Access: Internal staircase leading directly to the upper ground floor for convenience.
Upper Ground Floor
Living Room: Large, welcoming living space perfect for family gatherings and guest seating.
Kitchen & Dining: Modern kitchen layout with an attached dining area for comfortable family meals.
Bedroom: One well-ventilated bedroom ideal for guests or elderly family members.
Common Bathroom: Centrally located for easy access from all areas.
Staircase to First Floor: Strategically placed for smooth movement between levels.
First Floor
Master Bedroom: Spacious master suite with attached bathroom and wardrobe space.
Second Bedroom: Another bedroom with attached bath, perfect for children or guests.
Family Sitting Area: Cozy lounge space for family relaxation or entertainment.
Balcony: Outdoor space to enjoy fresh air and views.
✅ Perfect For: Families looking for a stylish and functional duplex home with clear zoning for privacy and entertainment.

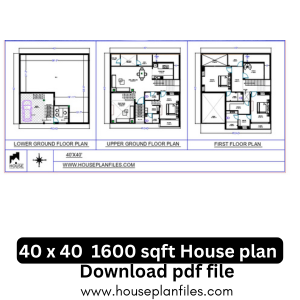
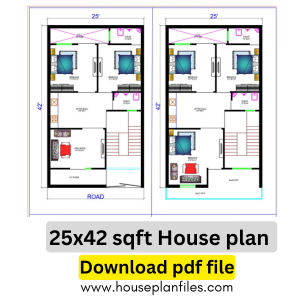
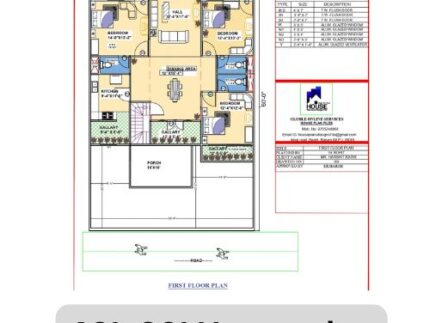

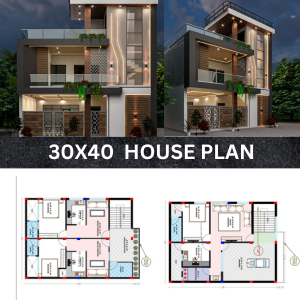
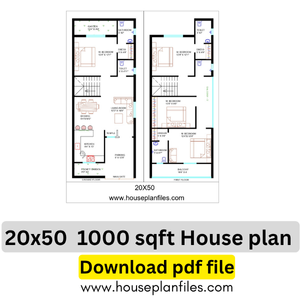
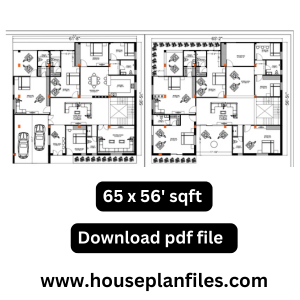


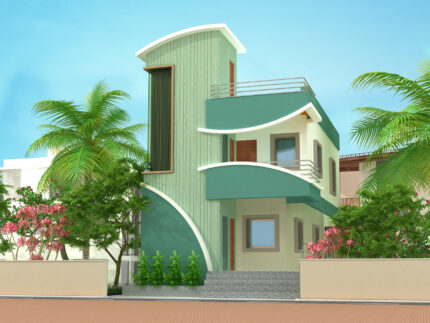
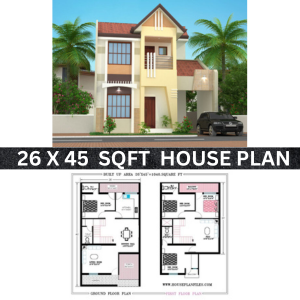


Reviews
There are no reviews yet.