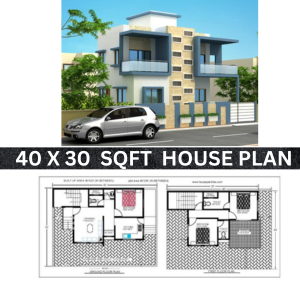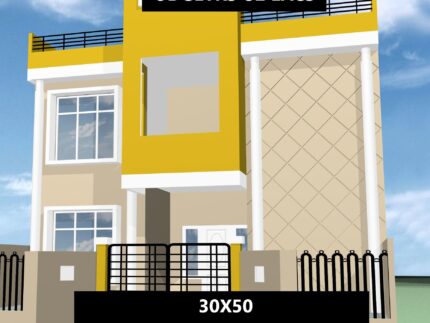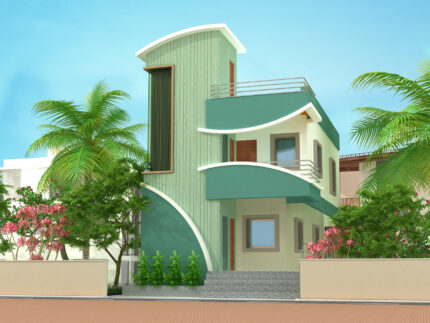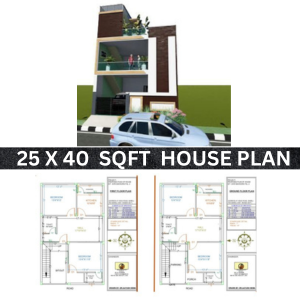Explore our latest 40×30 architectural designs house plans , to get real idea of your home design ,Buy now
🏠 Key Features of the 40×30 House Plan
Plot Size: 40 feet × 30 feet (1200 sq ft)
Double-Storey Design: Modern elevation with balcony and car parking space
Ground Floor Layout Includes:
Spacious Living Room
Bedroom with attached Toilet
Kitchen with dining area
Common toilet
Internal staircase for privacy
First Floor Layout Includes:
Two Bedrooms with attached toilets
One bedroom with balcony access
Open terrace area
Exterior Features:
Contemporary façade with stone and white plaster texture
Stylish railings and sunshades
Ample natural light and ventilation
Parking Space: Dedicated car parking in front
This is for a 40×30 1200 square feet house design , featuring a compact and efficient 2-story design. Below is a detailed, room-wise description for SEO purposes:
Ground Floor:
- Drawing Room (11’0″ x 13’5″): As you enter, you’re greeted by a spacious drawing room, perfect for hosting guests. Its strategic location near the entrance ensures easy accessibility while providing a welcoming atmosphere.
- Bedroom (10’6″ x 10’6″): Located towards the rear of the ground floor, this cozy bedroom offers privacy and comfort, making it ideal for a guest room or family bedroom.
- Kitchen (10’6″ x 8’2″): Adjacent to the bedroom, the kitchen features a functional layout with sufficient space for cooking and storage, perfectly designed for family meals.
- Toilet (5’3″ x 2’9″): A compact but convenient toilet located beside the staircase, ensuring easy access from any part of the ground floor.
- Washing Area (4’0″ x 4’0″): Attached to the kitchen, the washing area is ideal for laundry purposes, optimizing space without compromising functionality.
First Floor:
- Bedroom 1 (11’0″ x 10’0″): Positioned at the front of the house, this bedroom provides ample space and natural light, making it a perfect master bedroom or secondary bedroom.
- Bedroom 2 (10’6″ x 10’6″): Another well-sized bedroom, ideal for children or guests, designed to ensure comfort and privacy.
- Toilet 1 (9’8″ x 4’2″): Centrally located on the first floor, this bathroom serves the two bedrooms and ensures convenience.
- Terrace (11’0″ x 10’4″): Accessible from the first floor, this terrace offers an open area for outdoor relaxation, gardening, or entertaining guests. The terrace is ideal for enjoying evening breezes or creating a peaceful seating space.
- Toilet 2 (4’0″ x 7’0″): Located near the terrace for added convenience, this toilet ensures that outdoor and terrace areas are well-served without the need to head downstairs.
















Reviews
There are no reviews yet.