Explore our latest 36 * 45 house plan , to get an idea of your home design ,for more details buy pdf files of this plan ,Download now
🏡 Key Features of the Plan
📏 Plot Size: Approx. 45′ x 36′
🛏️ 4 Spacious Bedrooms with attached dressing rooms
🚿 4 Modern Bathrooms
🛋️ Large Living Room and Separate Puja Room
👩🍳 Well-Planned Kitchen + Utility + Store
🪜 Internal Staircases (UP & DN) for easy access
🚗 Dedicated Parking/Garage Area
✨ Multi-Zone Layout with functional room divisions
🏠 House Plan Overview (Approx. 45′ x 36′)
🔹 General Layout:
Divided into 3 sections: likely multi-floor or zoned areas
Dimensions: 45’-2” (vertical) x 35’-10” (horizontal)
Mix of feet/inch and meter units
🔸 Section 1 (Left Section):
🚗 Garage/Parking Area
🪜 Staircase: Positioned bottom-right (UP)
🔸 Section 2 (Center Section):
🧺 Utility: 3.52 x 1.10 m
🗄️ Store: 2.70 x 1.10 m
🛏️ Bedroom 1: 4.00 x 3.10 m
🚽 Toilet 1: 1.40 x 2.10 m
👩🍳 Kitchen: 3.10 x 3.05 m
🛋️ Living Room: 5.00 x 4.33 m
🛐 Puja Room: 2.40 x 1.80 m
🪜 Staircase (UP & DN): Central
🔸 Section 3 (Right Section):
🛏️ Bedroom 2: 5.63 x 4.40 m with
🚪 Dressing: 2.40 x 2.10 m
🚿 Toilet 1: 2.40 x 2.20 m
🚻 Toilet 2: 2.15 x 1.30 m
👗 Dressing (center): 2.10 x 1.30 m
🛏️ Bedroom 3 & 4: 3.15 x 4.00 m each
🚿 Toilet 3: 1.80 x 2.20 m
👚 Dressing (Bottom Right): 1.80 x 1.30 m
🪜 Staircase (UP & DN): Center


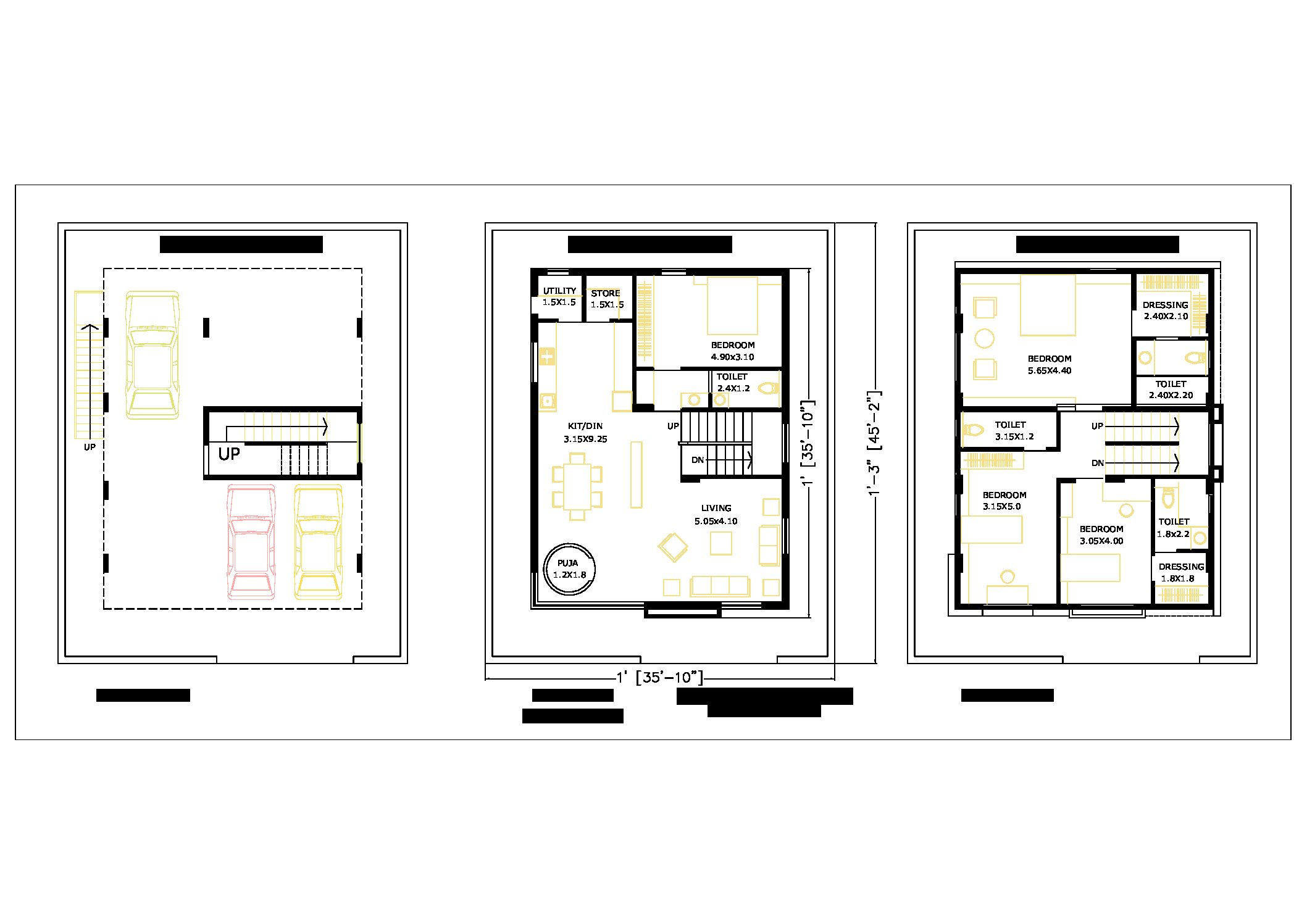

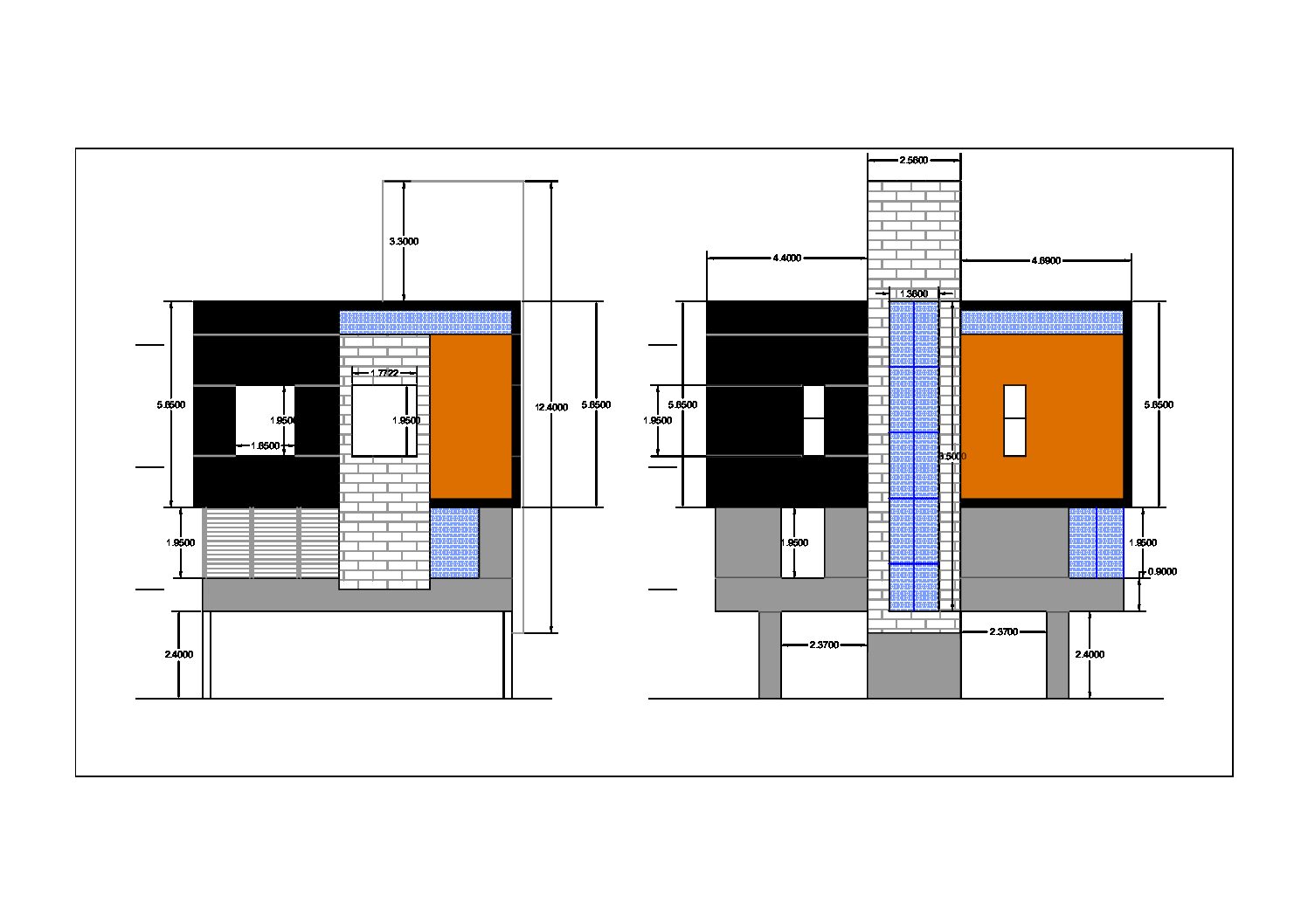





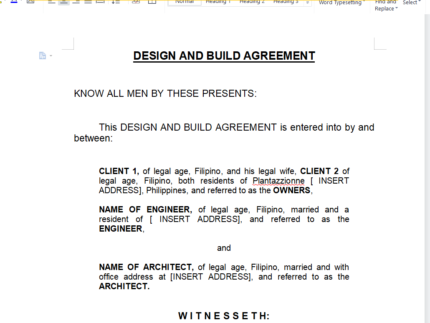


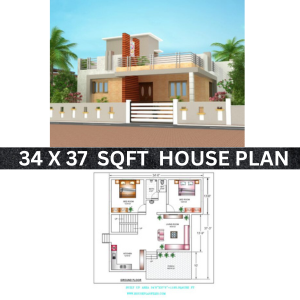
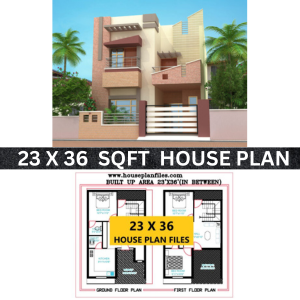


Reviews
There are no reviews yet.