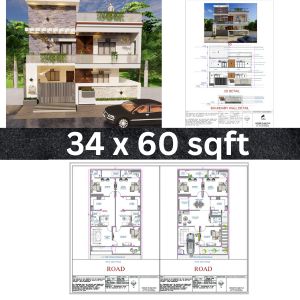

Share to
34×60 sqft house plan
$ 50.00 Original price was: $ 50.00.$ 40.00Current price is: $ 40.00.
| Plot Size | 34×60 |
|---|---|
| Plot Area (SQFT) | 2040 sqft |
| Floor | 2 |
| Direction | North |
| No. of Rooms | 3 BHK |
FLOOR PLAN + 3D ELEVATION
NORTH FACE | RENTAL UNITS + RESIDENTIAL | DOUBLE STOREY
Download our latest 34×60 normal village house design , to get an idea of your home design ,for more details buy pdf files of this plan ,Download now
🏠 34×60 House Plan Overview
-
Plot Size: 34 x 60 sqft (approx. 2040 sqft)
-
Design Style: Contemporary modern 2-storey elevation with premium facade detailing
-
Ground Floor:
-
Spacious parking area
-
Large living room
-
Dining area adjacent to the modular kitchen
-
1-2 bedrooms with attached bathrooms
-
Common washroom and staircase access
-
-
First Floor:
-
Multiple bedrooms with attached bathrooms
-
Family sitting/lounge area
-
Balcony for ventilation and aesthetics
-
Terrace accessible for utility or leisure
-
✨ Perfect for families needing ample living space with a modern elevation and balanced functional design on a 34×60 plot.
Ground floor Layout:
-
Larger Residential Unit
-
Rooms & Dimensions:
-
Master Bedroom: 14’-0” x 12’-0”
-
Bedroom: 11’-0” x 12’-0”
-
Kitchen: 11’-0” x 7’-0”
-
Living Area: 21’-3” x 9’-0”
-
Dining Lobby: 10’-0” x 10’-0”
-
Guest Room: 14’-0” x 7’-4”
-
Pooja Room: 7’-0” x 5’-0”
-
Study Room: 7’-0” x 6’-0”
-
Dress Room & Toilets: Various sizes
-
Parking Space for One Car
-
-
Total Area: 2040 sq. ft.
First floor Layout:
-
1 BHK & 2 BHK Units
-
Rooms & Dimensions:
-
Master Bedroom: 14’-0” x 12’-0”
-
Bedroom: 10’-6” x 12’-0”
-
Kitchen: 11’-0” x 7’-0”
-
Living Area: 18’-0” x 9’-0”
-
Toilets: Various sizes (approx. 7’-0” x 4’-6”)
-
Staircase & Lobby
-
Guest Room: 14’-0” x 7’-4”
-
-
Total Area: 2040 sq. ft.
-
Additional Notes:
-
Setback from Road: 3’-0” wide
-
Orientation: North-facing
-
Client Name: Mr. Madhukar Sir
DISCLAIMER –:
- This pdf file is just an idea for planning your home design , don’t use these designs
- without consultation of aprofessional architect or civil engineer.
- This house plan is just for an idea of home design planning, our advice , oppoint a site engineer or supervisor before starting construction on this plan.
- House plans is designed as per client requirments ,we are not claimed that all the plans are according to vastu.
- consultation of a professional architect or civil engineer.
- These designs are a kind of digital product,these are non refundable & replaceable.
- These designs can not be use for building permission from local authority.
- These designs can not be used for reselling
| Plot Size | 34×60 |
|---|---|
| Plot Area (SQFT) | 2040 sqft |
| Floor | 2 |
| Direction | North |
| No. of Rooms | 3 BHK |
-
Download PDFASIAN HOUSE PLAN
32X64 sq ft | 2000 sq ft home plans
$ 50.00Original price was: $ 50.00.$ 25.00Current price is: $ 25.00. Add to cart -
Download PDFASIAN HOUSE PLAN
31X40 SQFT
$ 25.00Original price was: $ 25.00.$ 10.00Current price is: $ 10.00. Add to cart -
Download PDFASIAN HOUSE PLAN
25×50 sqft
$ 25.00Original price was: $ 25.00.$ 10.00Current price is: $ 10.00. Add to cart -
Download PDFASIAN HOUSE PLAN
50×45 SQFT
$ 50.00Original price was: $ 50.00.$ 25.00Current price is: $ 25.00. Add to cart -
Download PDFASIAN HOUSE PLAN
41X40 SQFT
$ 25.00Original price was: $ 25.00.$ 10.00Current price is: $ 10.00. Add to cart -
Download PDFASIAN HOUSE PLAN
20×60 sq ft
$ 30.00Original price was: $ 30.00.$ 20.00Current price is: $ 20.00. Add to cart
Similar Projects
Related products
-
Download PDFASIAN HOUSE PLAN
25X46 sqft
$ 50.00Original price was: $ 50.00.$ 40.00Current price is: $ 40.00. Add to cart -
Download PDFASIAN HOUSE PLAN
31X47
$ 50.00Original price was: $ 50.00.$ 25.00Current price is: $ 25.00. Add to cart -
Download PDFASIAN HOUSE PLAN
25X40 sqft
$ 50.00Original price was: $ 50.00.$ 25.00Current price is: $ 25.00. Add to cart - Download PDF
Get Expert Advise now


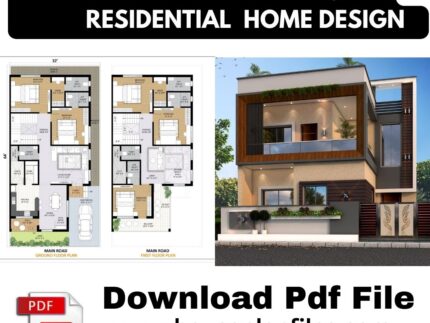
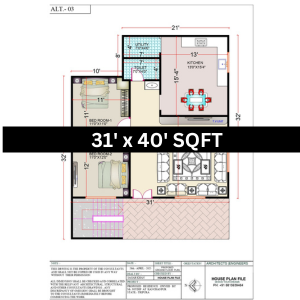


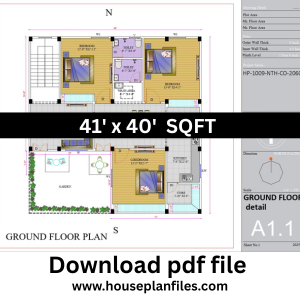
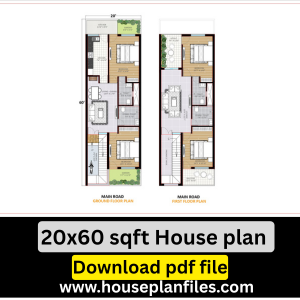

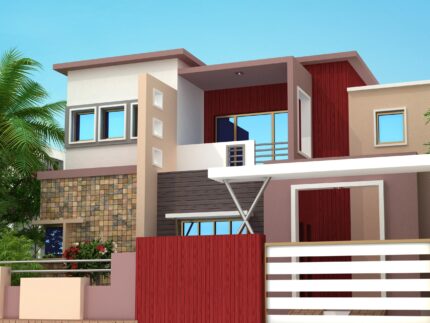



Reviews
There are no reviews yet.