2048 sqft Family Home – Stylish 32×64 House Plan , Download pdf file
key highlights for the 32×64 – 2048 sqft House Plan:
Plot Size: 32 ft × 64 ft
Total Area: 2,048 sqft
Floors: 2 (Ground + First)
Bedrooms: 4 spacious bedrooms with attached bathrooms
Living Areas: Separate living room and family lounge
Kitchen: Modern kitchen with dedicated dining area
Bathrooms: 5 total (4 attached, 1 common)
Parking: Covered car parking for 1 vehicle
Outdoor Space: Front garden and open terrace
Design Style: Modern road-facing layout with excellent ventilation and natural lighting
Best For: Large families seeking comfort and style in a functional plan
🏠 Ground Floor (Approx. 1024 sqft)
Living Room: 14′ x 16′ – Spacious front-facing living area for guests
Bedroom 1: 12′ x 14′ – Large bedroom with attached bath
Bedroom 2: 12′ x 12′ – Guest/parent bedroom with attached bath
Kitchen: 10′ x 12′ – Modern kitchen with easy dining access
Dining Area: 10′ x 10′ – Centrally placed for convenience
Bathroom: 1 common washroom for guests
Parking: 10′ x 16′ – Covered car parking
Front Garden: Small landscaped area for greenery
🏠 First Floor (Approx. 1024 sqft)
Bedroom 3: 12′ x 14′ – Spacious with attached bath and wardrobe space
Bedroom 4: 12′ x 13′ – Comfortable with attached bath
Family Lounge: 12′ x 14′ – Perfect for private family gatherings
Balcony: Overlooking the main road for fresh air
Open Terrace: Large space for outdoor seating or gardening

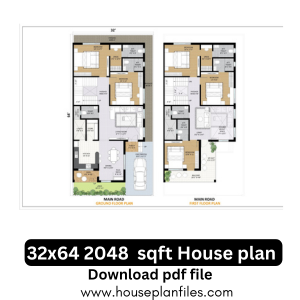
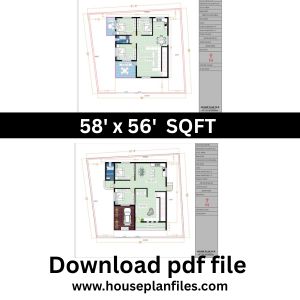

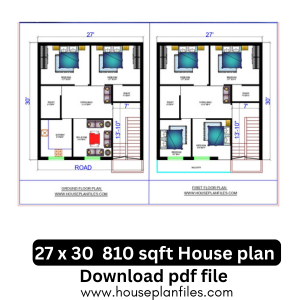
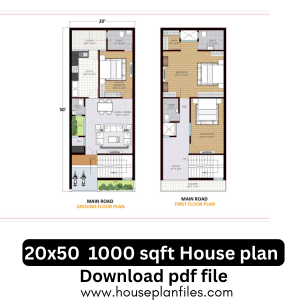
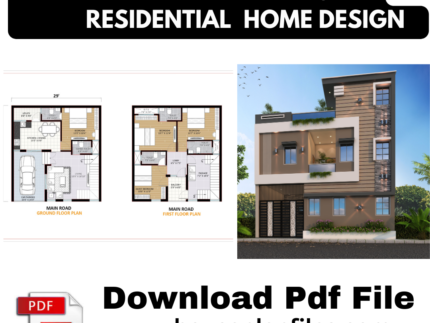
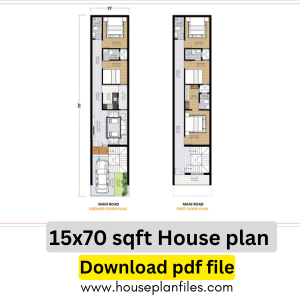


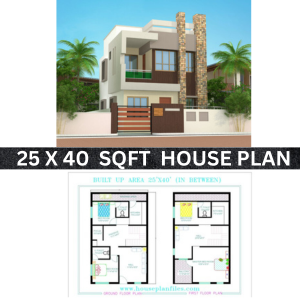
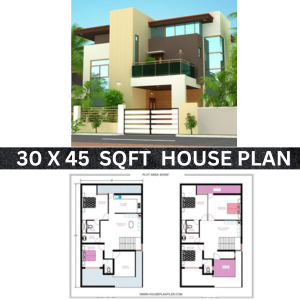


Reviews
There are no reviews yet.