Download our latest 30 * 80 two story house plans , to get an idea of your home design ,for more details buy pdf files of this plan ,Download now
🏠 Plot Overview
Plot Width: 30 ft
Depth: Not explicitly marked, but estimated around 65–70 ft
Type: Duplex (Ground + First Floor)
Road Side Access: 30 ft wide road
Orientation: Front lawn & car parking on road-facing side
🌟 Ground Floor Plan – Room-wise Dimensions & Description
✅ 1. Front Lawn:
📏 10′ wide
Beautiful green zone for welcoming entry, can be landscaped or used as a sitting area.
✅ 2. Car Parking:
📏 7’0″ x 14’0″
Enough for a single four-wheeler with access to main entry.
✅ 3. Kitchen (Front Side):
📏 10’0″ x 12’4″
Main family kitchen placed adjacent to dining and drawing for convenience.
✅ 4. Drawing Room:
📏 11’9″ x 16’6″
Spacious living zone, ideal for formal seating and entertainment.
✅ 5. Arch & Lobby (Living Hall):
📏 Lobby: 16’4″ x 17’0″
Central connecting space, ideal for a TV lounge or informal seating.
✅ 6. Study Room / Office Space:
📏 10’0″ x 11’4″
Perfect for home office, library, or kids’ study area.
✅ 7. Bedroom 1 (Mid):
📏 9’0″ x 10’0″
Compact bedroom suitable for guests or staff.
✅ 8. Bedroom 2 (Main):
📏 12’0″ x 14’0″
Spacious bedroom with direct access to a rear lobby and wash area.
✅ 9. Bedroom 3 (Rear):
📏 15’0″ x 10’0″
Well-ventilated back room ideal for senior members or privacy seekers.
✅ Kitchen (Rear Side):
📏 9’0″ x 8’0″
Secondary kitchen option for multi-family setup or rental option.
✅ Rear Yard / Utility Space:
Ample space for washing, drying, or gardening.
✅ Toilets:
Toilet 1: 📏 5’0″ x 5’0″ (Attached to front bedroom)
Toilet 2: 📏 5’0″ x 6’0″ (Near central lobby)
Toilet 3: 📏 5’0″ x 6’0″ (Rear side)
🏠 First Floor Plan – Room-wise Dimensions & Description
(Same layout as the ground floor)
Drawing Room: 📏 11’9″ x 16’6″
Kitchen: 📏 10’0″ x 12’4″
Study Room: 📏 10’0″ x 11’4″
Lobby: 📏 16’4″ x 17’0″
Bedrooms:
Front: 📏 9’0″ x 10’0″
Center: 📏 12’0″ x 14’0″
Rear: 📏 15’0″ x 10’0″
Rear Kitchen: 📏 9’0″ x 8’0″
Rear Yard
Toilets (x3): 📏 5’0″ x 6’0″ (each approx.)
🔹 Special Features:
2 Separate Kitchens on each floor
3 Bedrooms per floor (Total 6 Bedrooms)
Dual Living: Ideal for joint families or duplex renting
Dedicated study room on each floor
Front garden & car parking space
Well-ventilated with rear yard and windows
3 Common Toilets per floor
DISCLAIMER –:
- This pdf file is just an idea for planning your home design , don’t use these designs
- without consultation of aprofessional architect or civil engineer.
- This house plan is just for an idea of home design planning, our advice , oppoint a site engineer or supervisor before starting construction on this plan.
- House plans is designed as per client requirments ,we are not claimed that all the plans are according to vastu.
- consultation of a professional architect or civil engineer.
- These designs are a kind of digital product,these are non refundable & replaceable.
- These designs can not be use for building permission from local authority.
- These designs can not be used for reselling




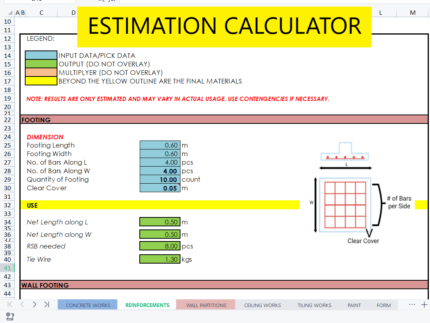
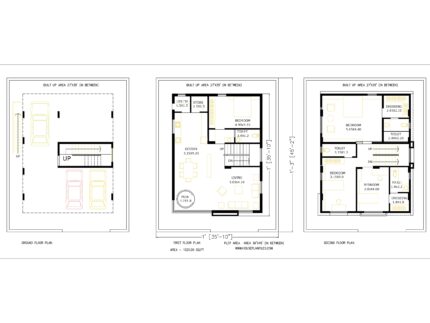
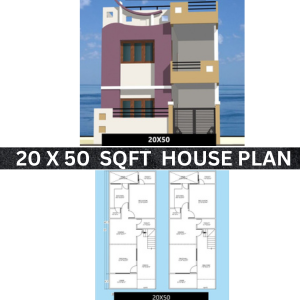

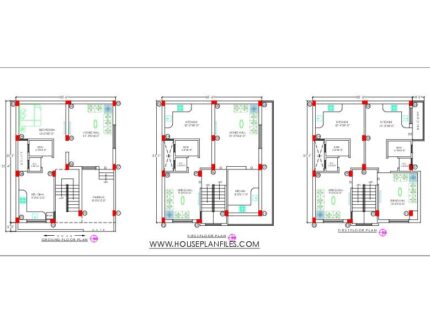
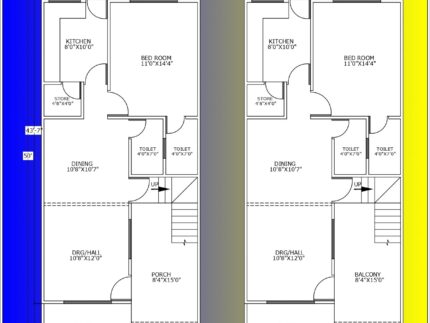
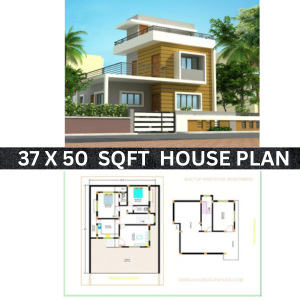
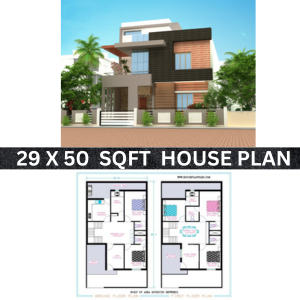
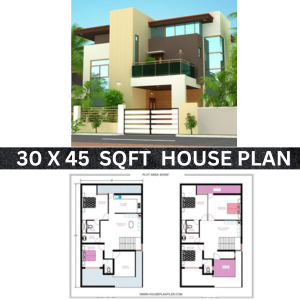
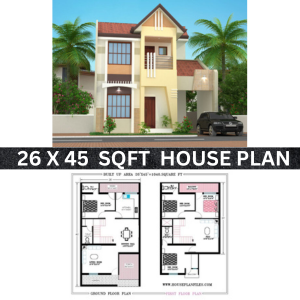


Reviews
There are no reviews yet.