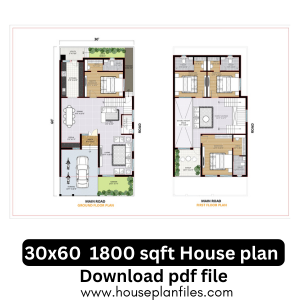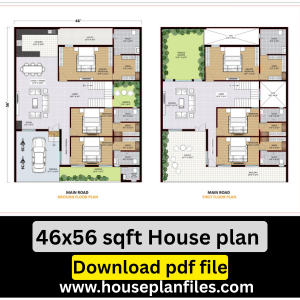Modern 30×60 – Spacious 1800 Sqft House Plan Design with 4 Bedrooms , Download pdf file
key features for this 30×60 – 1800 sqft house plan:
Plot Size: 30 ft × 60 ft (1800 sqft total area)
Layout: 2 floors – Ground Floor + First Floor
Bedrooms: 4 spacious bedrooms (1 on ground floor, 3 on first floor)
Bathrooms: Attached & common bathrooms for convenience
Living Spaces: Large living hall with dining area
Kitchen: Modular kitchen with easy access to utility area
Parking: Dedicated car parking space at the front
Outdoor Space: Small garden/green area in the backyard
Balcony: First-floor balcony for relaxation
Circulation: Well-ventilated and natural light-focused design
Ground Floor Plan
Car Parking: Spacious area at the front for one vehicle.
Porch/Entrance: Covered entry leading into the living space.
Living Room: Large hall suitable for both family seating and guest reception.
Dining Area: Centrally placed with easy kitchen access.
Kitchen: Modular design with efficient storage and nearby utility/wash area.
Bedroom 1: Positioned at the rear for privacy; attached bathroom.
Common Toilet: Additional bathroom accessible from the living area.
Backyard Garden: Small open green area for ventilation and natural light.
First Floor Plan
Bedroom 2 (Master): Spacious layout with attached bathroom and wardrobe space.
Bedroom 3: Comfortable size, ideal for children or guests.
Bedroom 4: Located towards the rear with easy access to a shared bathroom.
Common Toilet: Serves Bedrooms 3 & 4.
Family Lounge: Cozy central sitting area for private family time.
Balcony: Open space for fresh air and street view.













Reviews
There are no reviews yet.