🏠 Ground Floor Plan (Left Side)
📏 Total Plot Size: 30’ (W) x 60’ (L)
1. Verandah
-
Size: 6’ x 2’
-
Entry zone with a small covered space before the porch
2. Porch
-
Size: 8’0” x 18’0”
-
Suitable for vehicle parking or outdoor seating
3. Drawing/Hall
-
Size: 11’0” x 23’0”
-
Large living space for family gatherings and entertainment
4. Bedroom 1 (Front Right)
-
Size: 10’0” x 11’7”
-
Could serve as a guest bedroom or family member’s room
5. Bedroom 2 (Back Left)
-
Size: 11’0” x 15’0”
-
With adjacent toilet for convenience
6. Bedroom 3 (Back Right)
-
Size: 14’5” x 12’0”
-
Likely the master bedroom
7. Kitchen
-
Size: 11’0” x 11’0”
-
Centrally located with open access
8. Bathrooms & Toilets:
-
Bath (Left Back): 8’0” x 3’8”
-
Toilet (Left Back): 7’0” x 5’0”
-
Toilet (Right): 8’0” x 5’0”
9. Open Space (Ventilation)
-
Back Left: 13’8” x 5’0” — likely utility space
10. Staircase
-
Central placement, ideal for duplex access
🏡 First Floor Plan (Right Side)
1. Sitout
-
Size: 8’0” x 18’6”
-
Functions like an upper-level porch
2. Balcony
-
Width: 6’7”
-
Front-facing, ideal for outdoor seating
3. Drawing/Hall
-
Size: 11’0” x 23’0”
-
Similar to ground floor — multi-use space
4. Bedroom 1 (Front Right)
-
Size: 10’0” x 11’7”
5. Bedroom 2 (Back Left)
-
Size: 11’0” x 15’0”
6. Bedroom 3 (Back Right)
-
Size: 14’5” x 12’0”
7. Kitchen
-
Size: 11’0” x 11’0”
8. Bathrooms & Utility:
-
Toilets (2): 7’0” x 5’0” and 8’0” x 5’0”
-
Wash Area: 7’3” x 8’0”
-
Store Room: 8’6” x 5’8”
-
Toilet beside store: 7’10” x 4’2”
9. Open Areas
-
Small open vent spaces on both levels for airflow
✅ Summary:
-
Total Bedrooms: 6 (3 per floor)
-
Toilets/Baths: 6+
-
Living/Hall: Spacious on both floors
-
Kitchen: 1 per floor
-
Balcony/Sitout/Porch: Ample for leisure & ventilation
-
Ideal for: A large family or duplex-style accommodation

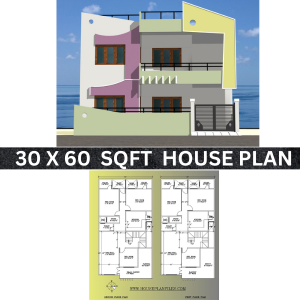
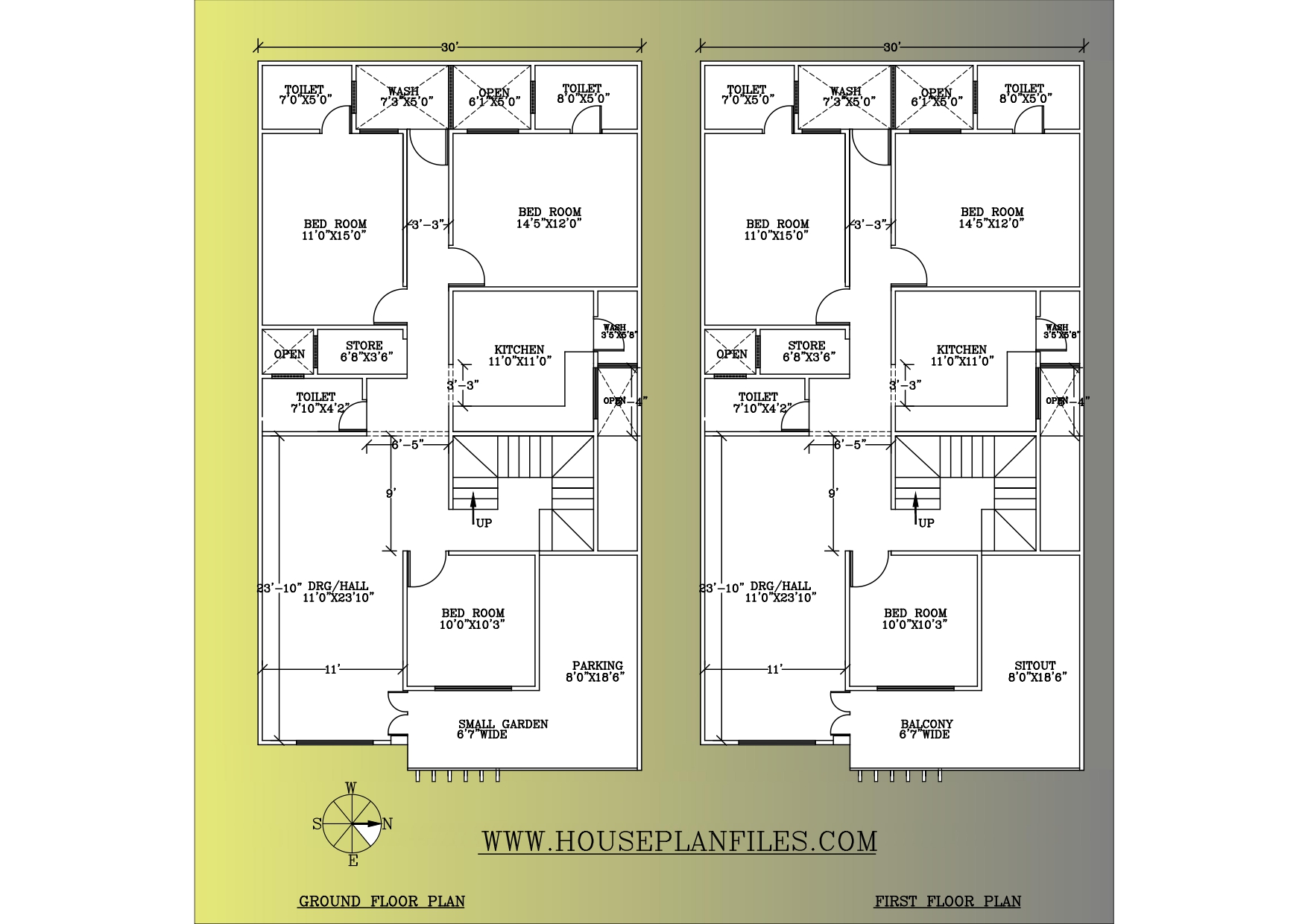
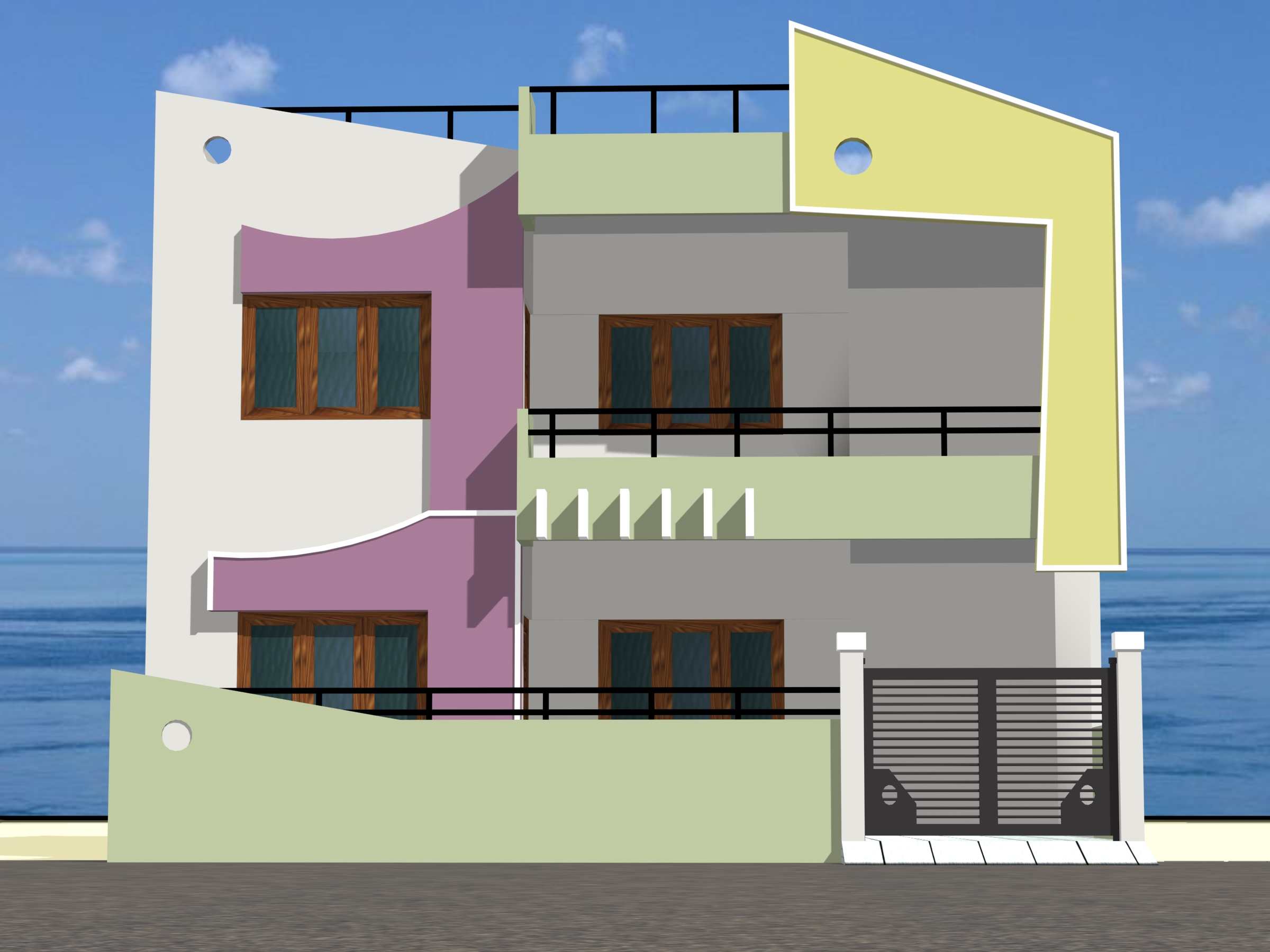
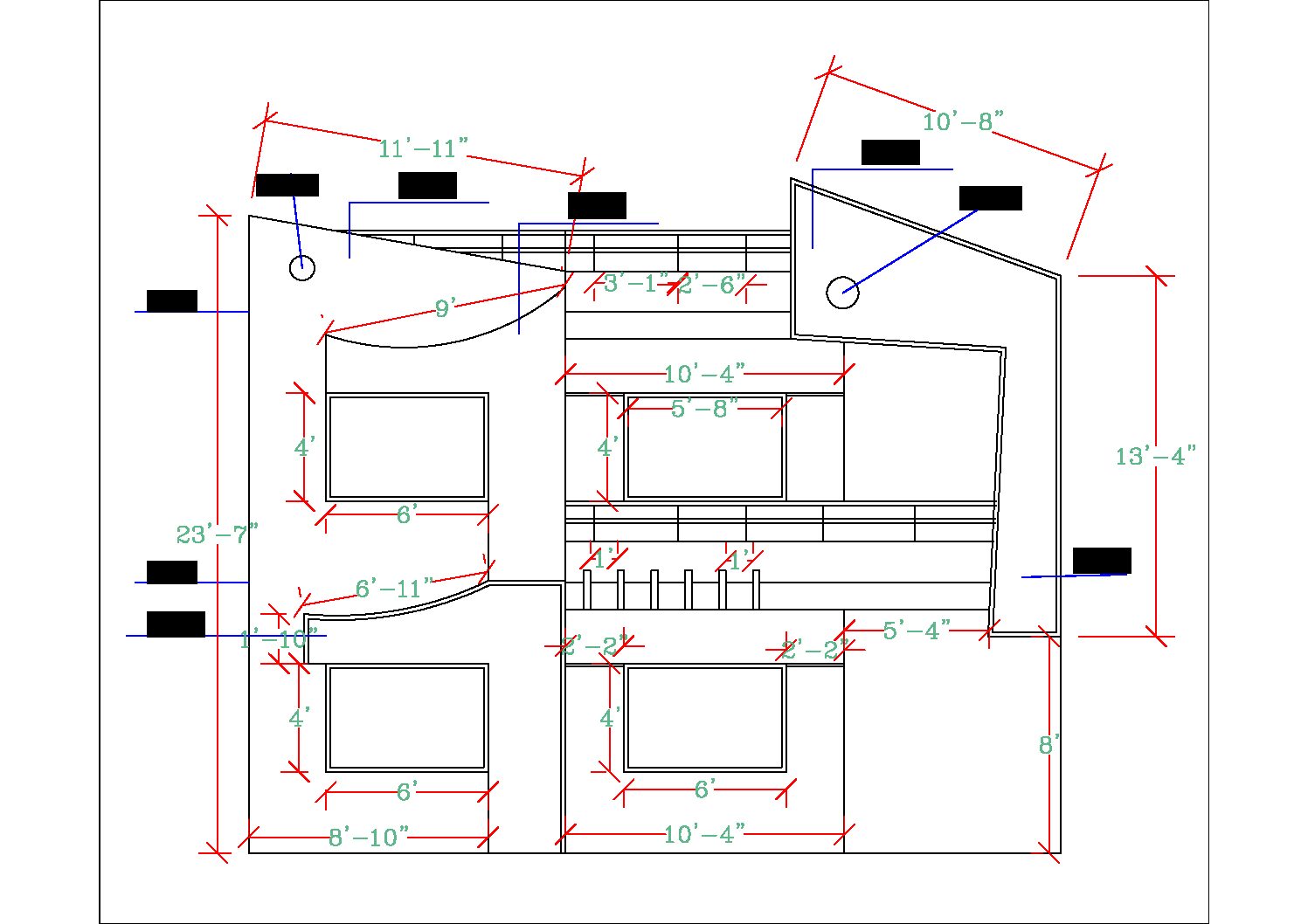

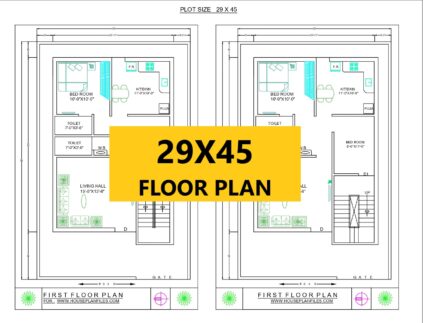


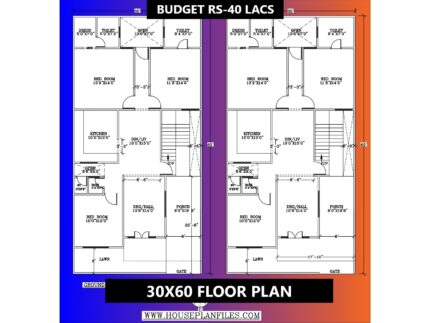
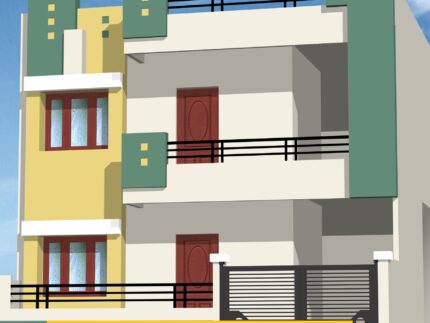
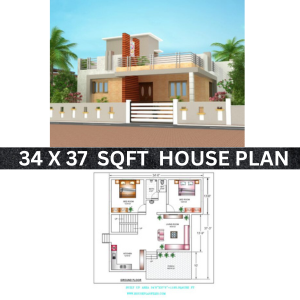
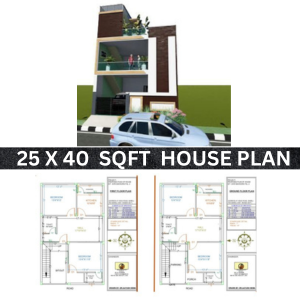
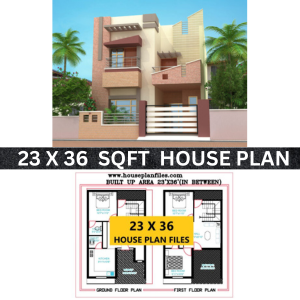
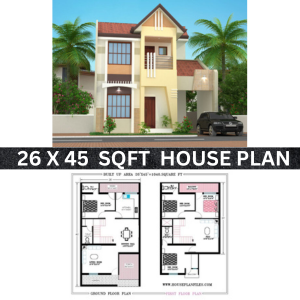


Gaurav –
I am interested but price
Manager –
please contact +91 9755248864 whatsapp