Best 29×36 House Plan with Car Parking, Office Room & Modern Design
🏡 Key Features of 29×36 House Plan
✅ Plot Size: 29×36 Sqft (Approx. 1044 Sqft)
✅ Ground Floor Plan with efficient space utilization
✅ Car Parking Space included for one vehicle
✅ Office/Study Room – ideal for work-from-home or business use
✅ Modern Kitchen with adjacent dining space
✅ Living/Drawing Room with direct staircase access
✅ One Bedroom with attached Toilet & Bath
✅ Compact, Functional & Cost-Effective Design
📝 Description
This 29×36 house plan is a perfect blend of comfort and functionality, specially designed for small families and professionals who need a home office setup. The plan includes a spacious office room, modern kitchen, living/drawing area, and one bedroom with attached toilet for privacy. A dedicated car parking area is provided, making it convenient for urban homeowners. With a smart layout and proper space distribution, this plan is suitable for those looking for a 1044 sqft house design that balances modern living and practicality.

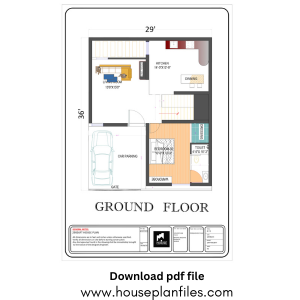

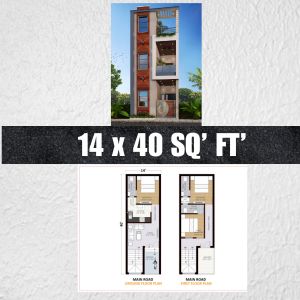

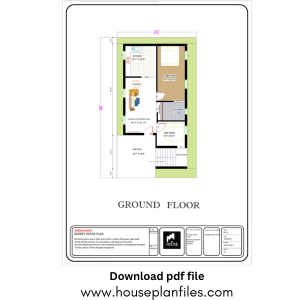
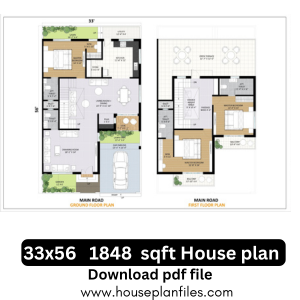
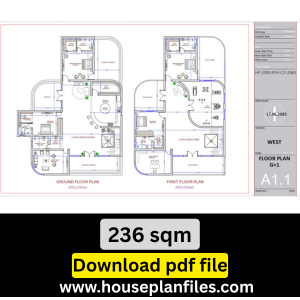

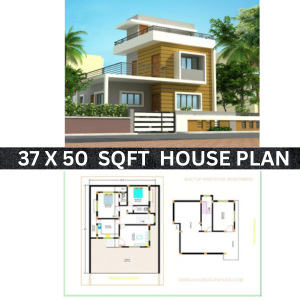
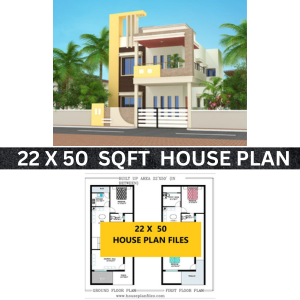
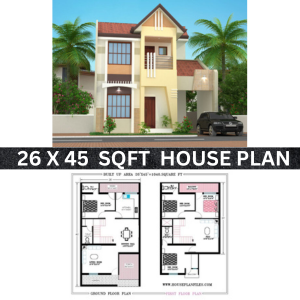


Reviews
There are no reviews yet.