26×66 House Plan with Car Parking, Garden & Modern 2BHK Layout
🏡 Key Features of 26×66 House Plan
✅ Plot Size: 26×66 feet (Approx. 1716 Sqft)
✅ Ground Floor Plan with well-utilized spaces
✅ Car Parking Area in the front portion
✅ Beautiful Garden Space (5’7” x 11’7”) for greenery & outdoor relaxation
✅ Living + Dining Area (12’6” x 26’5”) – spacious & open design
✅ Pooja Room (2’0” x 3’0”) for spiritual needs
✅ Master Bedroom (13’0” x 15’0”) with Attached Dressing & Toilet
✅ Modern Kitchen (8’0” x 12’0”) with Utility Area (8’5” x 5’0”)
✅ Passage & Staircase Area well-planned for ventilation & movement
✅ Compact yet Luxurious 2BHK Layout suitable for urban families
📝 Description
This 26×66 house plan offers a spacious 1716 sqft layout with a perfect balance of modern living and comfort. The design features a large living + dining hall that creates an open and airy feel, along with a dedicated pooja room for spiritual harmony. The master bedroom comes with an attached toilet and dressing area, ensuring privacy and convenience.
A modern kitchen with a utility space provides extra functionality, while the front car parking area and garden add beauty and practicality to the home. This plan is ideal for families looking for a 2BHK house design with parking and garden space in a medium-sized plot.



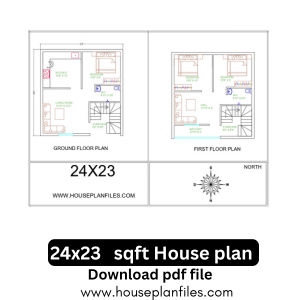
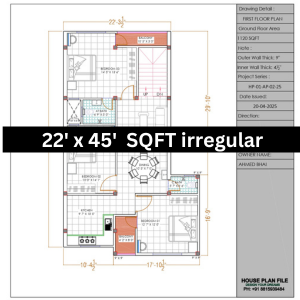
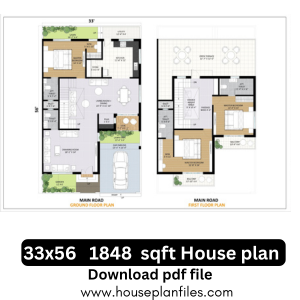
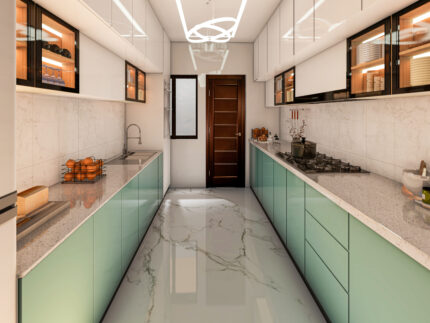
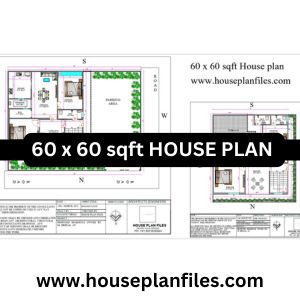

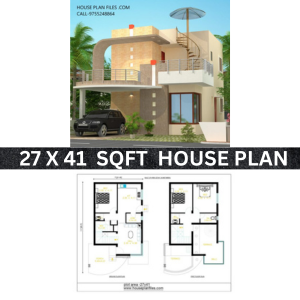
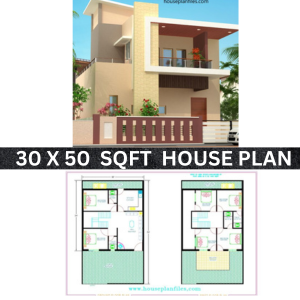
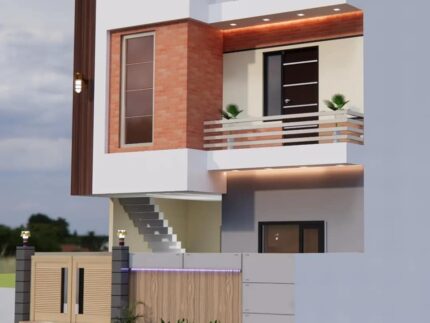


Reviews
There are no reviews yet.