26×46 House Plan with 2BHK Modern Design and Smart Space Utilization
🏡 Key Features of 26×46 House Plan
✅ Plot Size: 20×45 feet (Approx. 1196 Sqft)
✅ 2BHK Layout – ideal for small to medium families
✅ Compact Living Room with good ventilation
✅ Two Bedrooms for comfortable family living
✅ Kitchen & Dining Area designed for convenience
✅ Common Toilet & Bath for easy access
✅ Staircase Provision for future floor expansion
✅ Smart Space Utilization for maximum functionality in limited plot size
📝 Description
This 26×46 house plan is a well-structured 2BHK design perfectly suited for urban plots with limited space. With a 1196 sqft layout, it offers a spacious living room, two bedrooms, kitchen with dining area, and a common toilet. The design ensures proper ventilation and smart planning, making it an ideal choice for families who want a low-cost yet modern house plan.

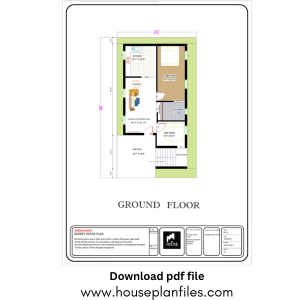

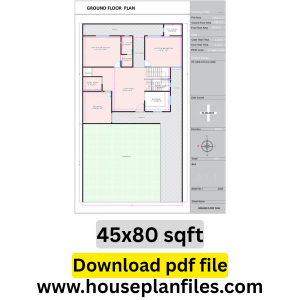
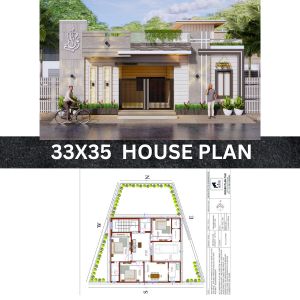



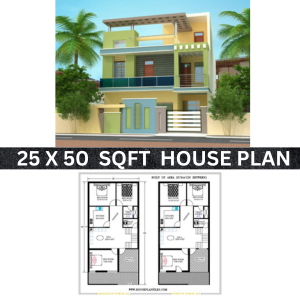
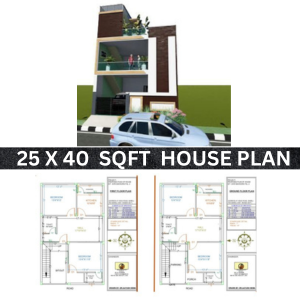
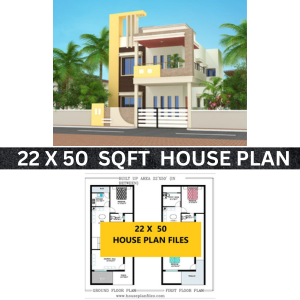
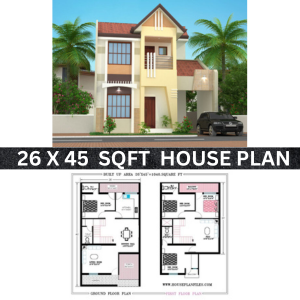


Reviews
There are no reviews yet.