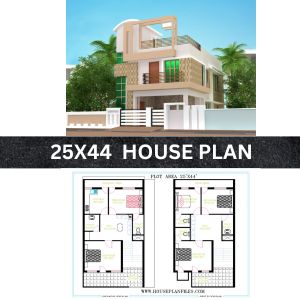

Share to
25X44
$ 50.00 Original price was: $ 50.00.$ 25.00Current price is: $ 25.00.
| Plot Size | 25 x 44 sqft |
|---|---|
| Plot Area (SQFT) | 1100 sq ft |
| Direction | WEST |
| Floor | 2 |
FLOOR PLAN + 3D ELEVATION
WEST FACE | DUPLEX | MODERN
Download our latest 25 * 44 1100 sqft house plan , to get an idea of your home design ,for more details buy pdf files of this plan ,Download now
🏡 House Plan Overview
-
Plot Size: 25 ft x 44 ft (1100 sq ft)
-
Floors: Ground Floor + First Floor
-
BHK Configuration:
-
Ground Floor: 3 BHK
-
First Floor: 3 BHK
-
-
Design Style: Duplex-style layout with internal staircase
🔻 Ground Floor Plan – Room-wise Details
✅ 1. Porch
-
Size: 23’11” x 5’9″
-
Description: Spacious entrance area suitable for vehicle parking and entry walkway.
✅ 2. Hall / Living Room
-
Size: 12’11” x 10’5″
-
Description: Central family area, connects bedrooms, kitchen, and toilets; ideal for sofa set and TV unit.
✅ 3. Kitchen
-
Size: 9’4″ x 10’0″
-
Description: Well-sized kitchen with an adjacent washing area, good for daily cooking and utility tasks.
✅ 4. Washing Area
-
Size: Approx. 6′ wide (depth not mentioned)
-
Description: Utility section behind the kitchen, for washing utensils and laundry purposes.
✅ 5. Bedroom 1
-
Size: 14’9″ x 12’0″
-
Description: Spacious master bedroom located at the front with direct access from the porch.
✅ 6. Bedroom 2
-
Size: 13’10” x 10’0″
-
Description: Rear-side bedroom next to kitchen and washing area.
✅ 7. Bedroom 3
-
Size: 10’4″ x 10’0″ (Assumed from first-floor mirror room)
-
Description: Compact third bedroom with attached toilet access.
✅ Toilet 1
-
Size: 6’0″ x 6’7″
-
Description: Common toilet near hall and Bedroom 1.
✅ Toilet 2
-
Size: 4’4″ x 8’1″
-
Description: Likely attached or accessible toilet for Bedroom 3.
🔺 First Floor Plan – Room-wise Details
✅ 1. Balcony
-
Size: 23’11” x 5’9″
-
Description: Opens above the porch; provides outdoor leisure space and ventilation.
✅ 2. Hall / Living Room
-
Size: 12’6″ x 10’5″
-
Description: Shared family space for upstairs occupants; connects all rooms.
✅ 3. Bedroom 1 (Front)
-
Size: 14’9″ x 12’0″
-
Description: Spacious front-facing room with direct balcony access.
✅ 4. Bedroom 2 (Middle)
-
Size: 12’10” x 10’0″
-
Description: Comfortable for children or guests.
✅ 5. Bedroom 3 (Rear Left)
-
Size: 10’4″ x 10’0″
-
Description: Rear room adjacent to open area, offers privacy and ventilation.
✅ Toilet 1
-
Size: 6’0″ x 5’1″
-
Description: Attached/common toilet between rear bedrooms.
✅ Toilet 2
-
Size: 6’0″ (depth not mentioned)
-
Description: Possibly shared between Bedroom 1 and the hall area.
✅ Toilet 3
-
Size: 4’4″ x 8’1″
-
Description: Accessible from hall; placement mirrors ground floor toilet.
📌 Key Features
-
✅ Separate kitchen and washing areas
-
✅ 3 bedrooms and 2 toilets on each floor
-
✅ Internal staircase
-
✅ Balcony and porch for outdoor space
-
✅ Efficient space utilization across both floors
| Plot Size | 25 x 44 sqft |
|---|---|
| Plot Area (SQFT) | 1100 sq ft |
| Direction | WEST |
| Floor | 2 |
-
Download PDFASIAN HOUSE PLAN
16X50 SQ’FT
$ 50.00Original price was: $ 50.00.$ 25.00Current price is: $ 25.00. Add to cart -
Download PDFASIAN HOUSE PLAN
45X50 sq ft
$ 50.00Original price was: $ 50.00.$ 25.00Current price is: $ 25.00. Add to cart -
Download PDFASIAN HOUSE PLAN
30X90 Cottage plan
$ 50.00Original price was: $ 50.00.$ 25.00Current price is: $ 25.00. Add to cart -
Download PDFAMERICAN HOUSE PLANS
26110mm x 14508mm Ranch style house plan
$ 50.00Original price was: $ 50.00.$ 40.00Current price is: $ 40.00. Add to cart -
Download PDFASIAN HOUSE PLAN
15×40 SQFT
$ 50.00Original price was: $ 50.00.$ 25.00Current price is: $ 25.00. Add to cart -
Download PDFASIAN HOUSE PLAN
37X63 SMALL HOSPITAL IRREGULAR PLOT
$ 25.00Original price was: $ 25.00.$ 10.00Current price is: $ 10.00. Add to cart
Similar Projects
Related products
-
Download PDFASIAN HOUSE PLAN
37X44 sqft
$ 50.00Original price was: $ 50.00.$ 40.00Current price is: $ 40.00. Add to cart -
Download PDFASIAN HOUSE PLAN
25X50 MODERN HOUSE PLAN
$ 50.00Original price was: $ 50.00.$ 25.00Current price is: $ 25.00. Add to cart -
Download PDFASIAN HOUSE PLAN
20X40 SQ’FT
$ 25.00Original price was: $ 25.00.$ 15.00Current price is: $ 15.00. Add to cart -
Download PDFASIAN HOUSE PLAN
20X17 METER
$ 50.00Original price was: $ 50.00.$ 25.00Current price is: $ 25.00. Add to cart
Get Expert Advise now






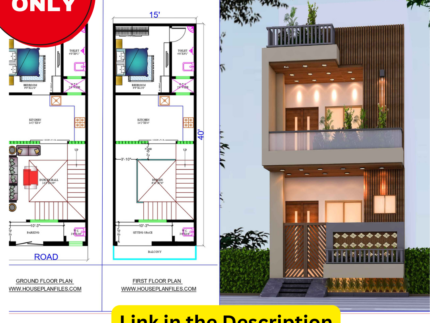
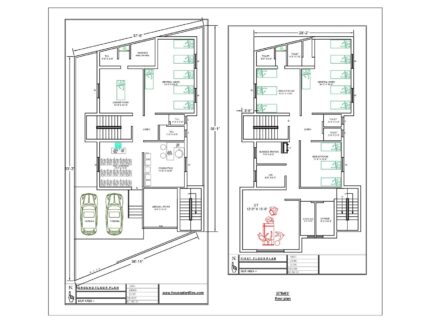

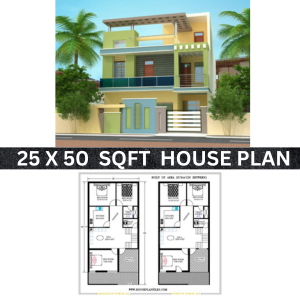
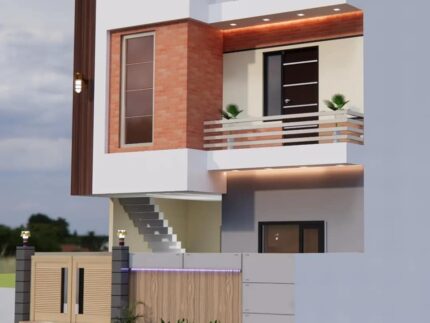
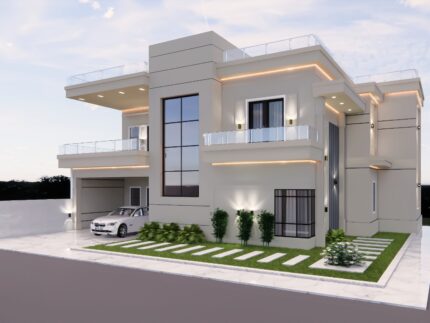

Reviews
There are no reviews yet.