“”Ready-made 25×50 duplex house plans , for modern – Beautiful, Functional, and Affordable””
OVERVIEW-
🏠 Plot Size: 25 ft x 50 ft (1250 sq ft)
🏗️ Type: Modern Double Floor House
🛏️ Bedrooms: 2 BHK on each floor (Total 4 Bedrooms)
🛁 Bathrooms: Attached and common bathrooms
🍳 Kitchen: One modular kitchen on each floor
🛋️ Living/Dining: Comfortable and spacious layout
🛗 Staircase: Internal access staircase
🚗 Parking: Front open space for parking
✨ Design: Sleek modern front elevation with lighting and detailing
Great for rental or duplex family setup with independent floor usability.
🏠 Ground Floor Plan (2 BHK Layout):
Living Room: Approx. 11′ x 15′
A spacious and welcoming area for guests and family.Bedroom 1: Approx. 10′ x 12′
Comes with an attached bathroom for privacy.Bedroom 2: Approx. 10′ x 10′
Well-ventilated and ideal for children or guests.Common Bathroom: Approx. 4′ x 6′
Centrally located for easy access.Kitchen: Approx. 8′ x 10′
Efficient layout with nearby utility or wash area.Dining Area: Approx. 7′ x 8′
Adjacent to kitchen and living room for smooth flow.Staircase Area: Centrally placed for vertical movement.
Parking Space: Approx. 10′ x 12′ (Front open area)
Suitable for one car or multiple two-wheelers.
🏗️ First Floor Plan (2 BHK Layout – Similar to Ground Floor):
Living Room: Approx. 11′ x 15′
Perfect for a second family unit or rental space.Bedroom 1: Approx. 10′ x 12′
Attached bathroom for convenience.Bedroom 2: Approx. 10′ x 10′
Compact and useful for guests or children.Common Bathroom: Approx. 4′ x 6′
Shared access from living/dining areas.Kitchen: Approx. 8′ x 10′
Functional space with a modular setup.Dining Area: Approx. 7′ x 8′
Comfortable space for daily meals.Balcony: Front-facing, ideal for ventilation and aesthetics.
🔑 Additional Highlights:
Internal staircase for easy floor access
Modern elevation with lighting and design detailing
Ideal for joint families or rental income setup
MORE RELATED PLANS - FACEBOOK WHATSAPP CHANNEL- YOUTUBE CHANNEL TELEGRAM CHANNEL INSTAGRAM CHANNEL

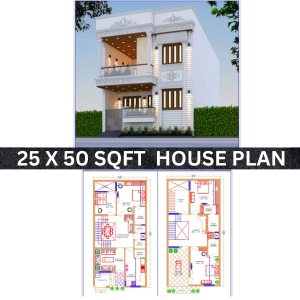


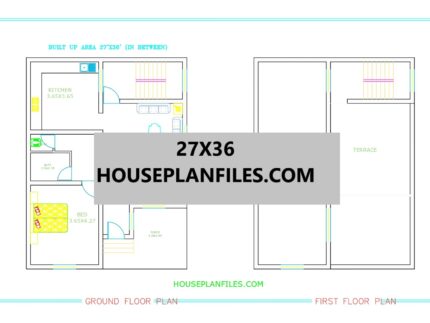
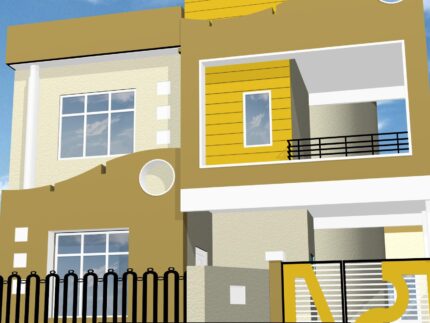

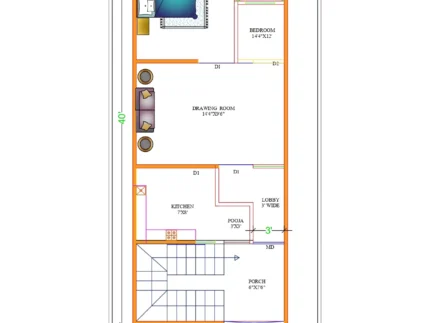
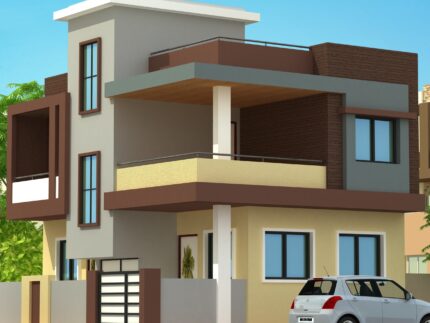
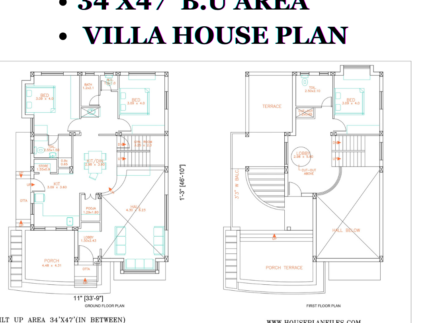

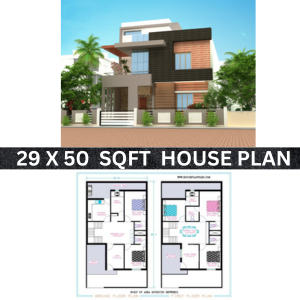
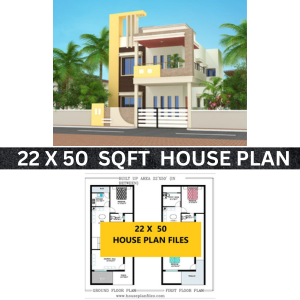


Reviews
There are no reviews yet.