552 sqft Duplex Home Design – Stylish & Space-Efficient Layout , Download pdf file.
key features for the 24×23 House Plan:
Plot Size: 24×23 feet – Compact and space-efficient layout.
Design Type: Duplex house plan for small plots.
Total Built-Up Area: Approx. 1104 sqft (Ground + First Floor).
Bedrooms: 2 well-planned bedrooms for comfortable living.
Living Space: Compact living hall designed for maximum space usage.
Kitchen & Dining: Efficient kitchen with direct dining area access.
Bathrooms: Attached and common bathrooms for convenience.
Balcony: Open balcony on the first floor for fresh air and relaxation.
Natural Lighting: Large windows ensure bright and airy interiors.
Space Optimization: Smart design to fit all essentials in a small plot.
Vastu-Friendly: Planned according to Vastu principles.
🏠 24×23 Duplex House Plan – Compact & Functional Design
This 24×23 feet duplex house plan offers an approximate 1104 sqft built-up area (Ground + First Floor), designed for small plots while ensuring maximum comfort, natural light, and efficient use of every inch of space.
Ground Floor Layout
1️⃣ Living Hall – 10′-0″ x 11′-0″
Cozy and well-lit space for family gatherings and guest seating.
2️⃣ Kitchen – 7′-6″ x 8′-0″
Compact yet efficient cooking area with space for storage and appliances.
3️⃣ Dining Area – Integrated with the living space for a smooth flow.
4️⃣ Bedroom 1 – 10′-0″ x 10′-0″
Ideal for guests or elderly family members, with easy access to bathroom.
5️⃣ Bathroom (Common) – 4′-0″ x 7′-0″
Centrally located for convenience.
6️⃣ Staircase Area – Positioned to maximize floor space and provide direct access to the first floor.
First Floor Layout
1️⃣ Master Bedroom – 10′-0″ x 11′-0″
Spacious enough for a double bed and wardrobe.
Access to a balcony for fresh air and natural light.
2️⃣ Bedroom 2 – 10′-0″ x 10′-0″
Perfect for children, guests, or as a study/home office.
3️⃣ Bathroom (Common) – 4′-0″ x 7′-0″
Conveniently located for both bedrooms.
4️⃣ Balcony – 4′-0″ x 10′-0″
Great for relaxing, enjoying morning tea, or placing potted plants.
Special Highlights
Vastu-compliant layout for balanced energy.
Space-efficient planning for small plots.
Ample ventilation and natural light in all rooms.
Ideal for small families or rental purposes.

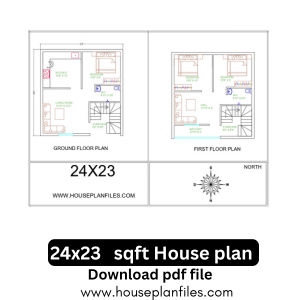


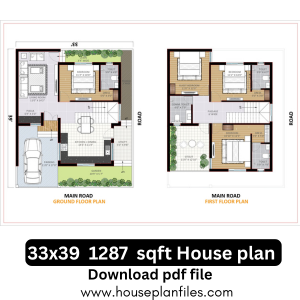
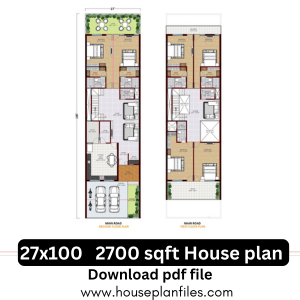
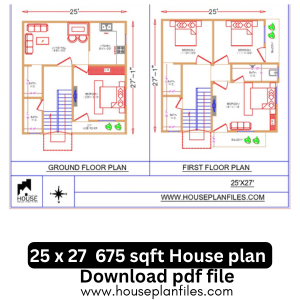

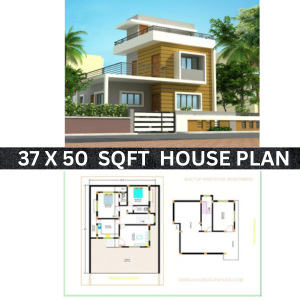

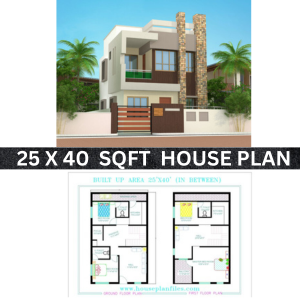
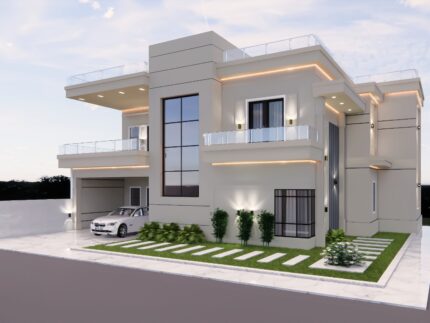


Reviews
There are no reviews yet.