Smart 3-Floor 23 * 50 House Plan – Perfect 2BHK Design on Every Floor! download pdf file
🔑 Key Features:
📐 Plot Size: 23 feet × 50 feet (1150 sqft built-up area per floor)
🏢 3 Floors – Ground + First + Second
🛏️ 2BHK Layout on Each Floor – Ideal for rental income or multi-family use
🚗 Parking Space on Ground Floor – Dedicated area for a car or two-wheeler
🛋️ Spacious Living Rooms on all floors
🍳 Modular Kitchens with easy access to dining or utility
🚿 Well-Planned Bathrooms – Attached and common on each floor
🪜 Internal Staircase – Safe and compact vertical circulation
🌬️ Good Ventilation & Natural Light in all rooms
💼 Best for Investment Property or Independent Floor Living
🏠 Ground Floor Plan (Approx. 1150 Sqft):
Car Parking Area: Dedicated space at the front for parking a car or bike.
Living Room: A welcoming entrance with a spacious living area, perfect for relaxing or entertaining.
Bedroom 1: Ideal for elders or guests, with easy access to all amenities.
Bedroom 2: Well-positioned with windows for cross-ventilation.
Kitchen: A compact and functional kitchen located near the dining space.
Toilets: Common bathroom placed centrally for ease of access.
Staircase: Internal stairs leading to upper floors ensure privacy and connectivity.
🏡 First Floor Plan (Approx. 1150 Sqft):
Living Room: A bright, well-ventilated space for family gatherings.
Bedroom 1: Large enough for a master bedroom setup with privacy.
Bedroom 2: Secondary room, perfect for children or guests.
Kitchen: Efficiently designed with access to utility or wash area.
Bathroom: Common bathroom to serve both bedrooms.
Staircase Lobby: Neatly placed with good flow between rooms.
🏢 Second Floor Plan (Approx. 1150 Sqft):
Living Room: Suitable as a lounge or secondary family sitting area.
Bedroom 1 & 2: Consistent layout as lower floors, ideal for rental or family use.
Kitchen & Dining Area: Smartly placed for convenient daily use.
Bathroom: Common toilet setup, accessible from all rooms.
Utility Area (optional): Depending on use, can be converted into laundry or storage space.

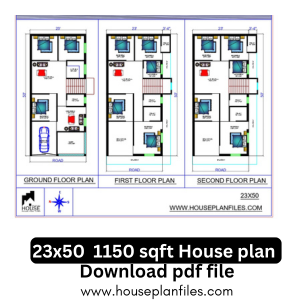
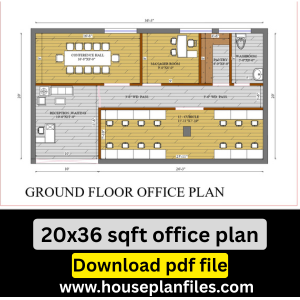


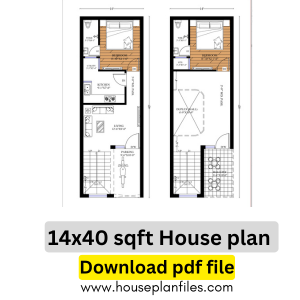
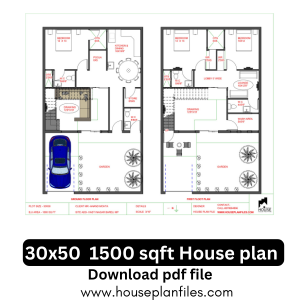
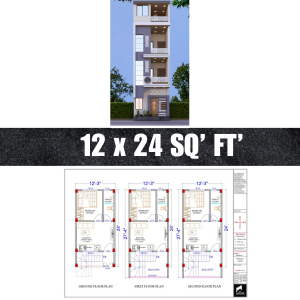

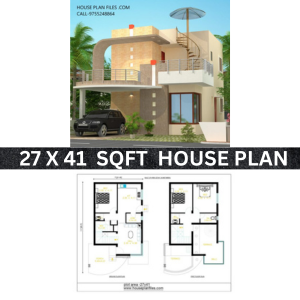
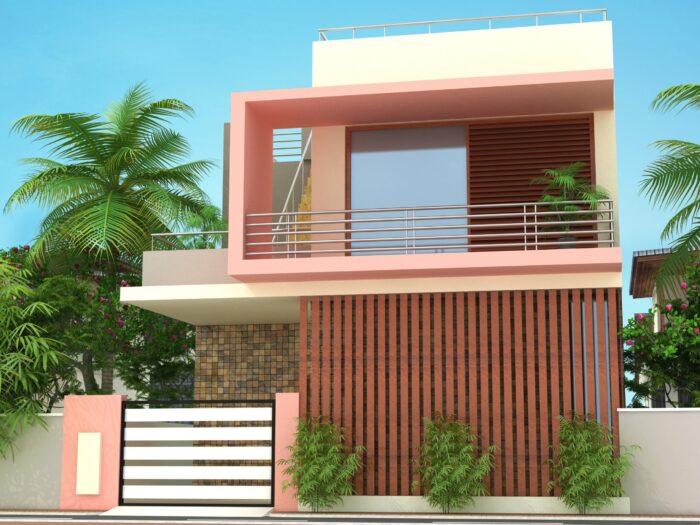
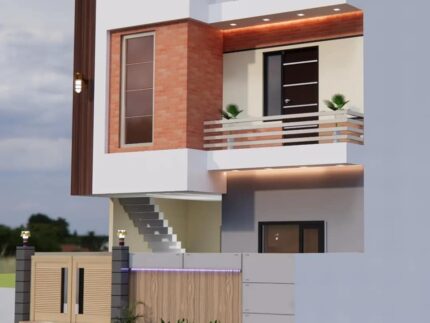


Reviews
There are no reviews yet.