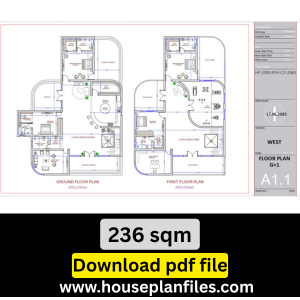

Share to
236 sqm house plan
$ 40.00 Original price was: $ 40.00.$ 20.00Current price is: $ 20.00.
| Plot Area (SQFT) | 236 sqm |
|---|---|
| Direction | North |
| Floor | 2 |
| No. of Rooms | 5 BHK |
FLOOR PLAN
West-Facing G+1 Luxury House Plan | 236 Sqm Covered Area | 4BHK with Office, Gym & Terrace plan at tanzania 🏡
This stunning G+1 modern house plan is designed for a large family who values comfort, luxury, and functional space. With 4 spacious bedrooms, a home office, gym area, and open terraces, this home is perfect for both peaceful living and entertaining.
Let’s walk through the layout:
🟩 Ground Floor Plan (Area: 236 sqm / ~2540 sq ft)
✅ Living and Dining Area
-
Living + Dining Combo: Large open space right after the entrance
-
Fully ventilated with access to the main verandah
-
Stylish layout ideal for gatherings and daily family use
✅ Kitchen
-
Kitchen Size: Spacious layout with a dedicated cooking counter and attached storage
-
Efficient and modern kitchen design with easy access to dining area
✅ Bedrooms
-
Master Bedroom:
-
Size: 4200 x 4500 mm (~13’9″ x 14’9″)
-
With attached toilet (2200 x 1500 mm) and dressing space
-
-
Bedroom 2:
-
With attached common toilet (2700 x 1500 mm)
-
-
Guest Room/Bedroom 3:
-
Can be used as a home office or private guest room
-
✅ Other Features
-
Wide Verandah (Entry) for aesthetic and weather protection
-
Staircase centrally placed for easy movement to upper floors
-
Green/Open Zones for landscaping or garden utility
🟨 First Floor Plan (Area: 236 sqm / ~2540 sq ft)
✅ Living Area / Lobby
-
Huge lobby ideal for relaxation or private family space
-
Opens up to an open terrace (great for natural light and outdoor sitting)
✅ Bedrooms
-
Master Bedroom (1st Floor):
-
Size: 4500 x 4200 mm (~14’9″ x 13’9″)
-
Attached toilet and dressing room
-
-
Bedroom 2 (Rear Side)
-
With attached toilet and dressing
-
Ideal for children or guests
-
✅ Special Functional Areas
-
Office Room: Professionally designed for work-from-home setups
-
Gym or Study Area: Dedicated space for home workouts or reading
-
Open Terraces (Front & Rear): Excellent for sit-outs, gardening, or even solar installations
📌 Key Highlights
-
✅ Total Covered Area (Both Floors): 472 sqm (~5080 sq ft)
-
✅ 4 Spacious Bedrooms
-
✅ 5 Bathrooms
-
✅ Home Office + Gym Area
-
✅ Dual Living Zones (1 on each floor)
-
✅ West-facing Vastu-compliant layout
-
✅ Multiple verandahs & terraces for ventilation and luxury appeal
📥 Download PDF or request 3D front elevation at:
🌐 www.previous.houseplanfiles.com
| Plot Area (SQFT) | 236 sqm |
|---|---|
| Direction | North |
| Floor | 2 |
| No. of Rooms | 5 BHK |
-
Download PDFUncategorized
20×36 sqft office plan
$ 25.00Original price was: $ 25.00.$ 10.00Current price is: $ 10.00. Add to cart -
Download PDFASIAN HOUSE PLAN
12×24 sq’ ft’
$ 50.00Original price was: $ 50.00.$ 25.00Current price is: $ 25.00. Add to cart -
Download PDFCOMMERCIAL
24×41 sq’ ft’
$ 50.00Original price was: $ 50.00.$ 20.00Current price is: $ 20.00. Add to cart -
Download PDFASIAN HOUSE PLAN
20X25 SQFT
$ 50.00Original price was: $ 50.00.$ 25.00Current price is: $ 25.00. Add to cart -
Download PDFASIAN HOUSE PLAN
29×31 sqft
$ 30.00Original price was: $ 30.00.$ 15.00Current price is: $ 15.00. Add to cart -
Download PDFINTERIOR DESIGNS
devghar design
$ 20.00Original price was: $ 20.00.$ 10.00Current price is: $ 10.00. Add to cart
Similar Projects
Related products
-
Download PDFASIAN HOUSE PLAN
30X50 sqft plot | 30×34 Built up area
$ 50.00Original price was: $ 50.00.$ 25.00Current price is: $ 25.00. Add to cart -
Download PDFASIAN HOUSE PLAN
19X41 FLOOR PLAN
$ 50.00Original price was: $ 50.00.$ 25.00Current price is: $ 25.00. Add to cart -
Download PDFASIAN HOUSE PLAN
29X50 sqft
$ 50.00Original price was: $ 50.00.$ 25.00Current price is: $ 25.00. Add to cart -
Download PDFASIAN HOUSE PLAN
20X17 METER
$ 50.00Original price was: $ 50.00.$ 25.00Current price is: $ 25.00. Add to cart
Get Expert Advise now


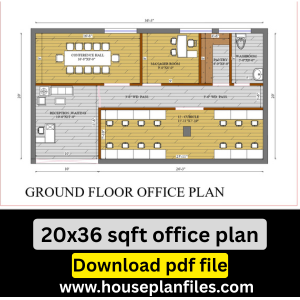
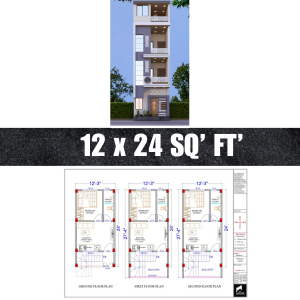
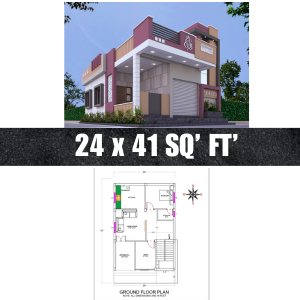
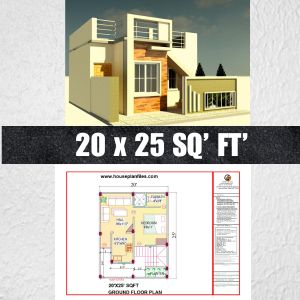
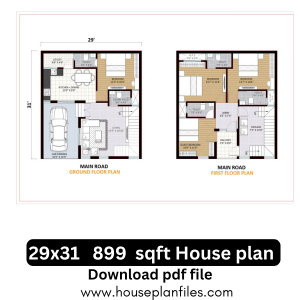
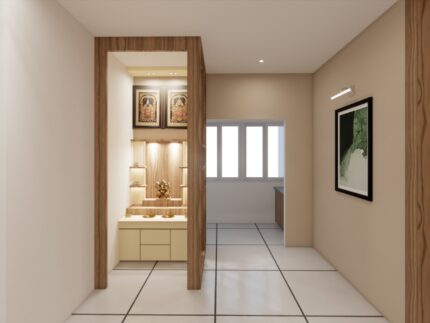
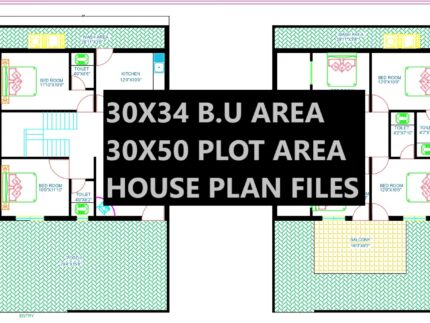

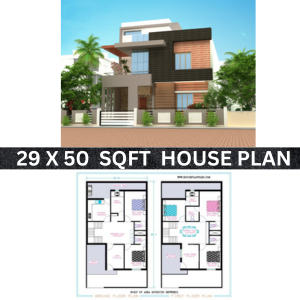
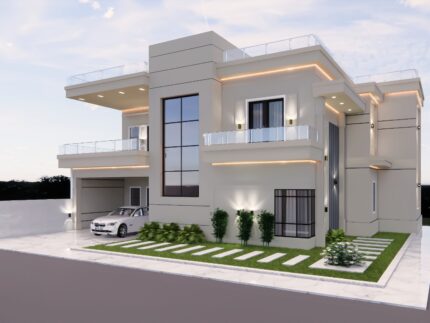

Reviews
There are no reviews yet.