West-Facing G+1 Luxury House Plan | 236 Sqm Covered Area | 4BHK with Office, Gym & Terrace plan at tanzania 🏡
This stunning G+1 modern house plan is designed for a large family who values comfort, luxury, and functional space. With 4 spacious bedrooms, a home office, gym area, and open terraces, this home is perfect for both peaceful living and entertaining.
Let’s walk through the layout:
🟩 Ground Floor Plan (Area: 236 sqm / ~2540 sq ft)
✅ Living and Dining Area
Living + Dining Combo: Large open space right after the entrance
Fully ventilated with access to the main verandah
Stylish layout ideal for gatherings and daily family use
✅ Kitchen
Kitchen Size: Spacious layout with a dedicated cooking counter and attached storage
Efficient and modern kitchen design with easy access to dining area
✅ Bedrooms
Master Bedroom:
Size: 4200 x 4500 mm (~13’9″ x 14’9″)
With attached toilet (2200 x 1500 mm) and dressing space
Bedroom 2:
With attached common toilet (2700 x 1500 mm)
Guest Room/Bedroom 3:
Can be used as a home office or private guest room
✅ Other Features
Wide Verandah (Entry) for aesthetic and weather protection
Staircase centrally placed for easy movement to upper floors
Green/Open Zones for landscaping or garden utility
🟨 First Floor Plan (Area: 236 sqm / ~2540 sq ft)
✅ Living Area / Lobby
Huge lobby ideal for relaxation or private family space
Opens up to an open terrace (great for natural light and outdoor sitting)
✅ Bedrooms
Master Bedroom (1st Floor):
Size: 4500 x 4200 mm (~14’9″ x 13’9″)
Attached toilet and dressing room
Bedroom 2 (Rear Side)
With attached toilet and dressing
Ideal for children or guests
✅ Special Functional Areas
Office Room: Professionally designed for work-from-home setups
Gym or Study Area: Dedicated space for home workouts or reading
Open Terraces (Front & Rear): Excellent for sit-outs, gardening, or even solar installations
📌 Key Highlights
✅ Total Covered Area (Both Floors): 472 sqm (~5080 sq ft)
✅ 4 Spacious Bedrooms
✅ 5 Bathrooms
✅ Home Office + Gym Area
✅ Dual Living Zones (1 on each floor)
✅ West-facing Vastu-compliant layout
✅ Multiple verandahs & terraces for ventilation and luxury appeal
📥 Download PDF or request 3D front elevation at:
🌐 www.previous.houseplanfiles.com

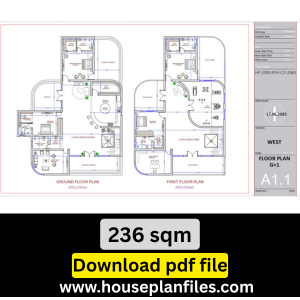
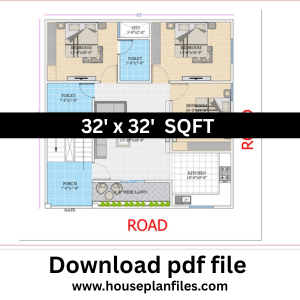

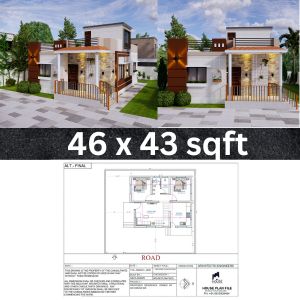
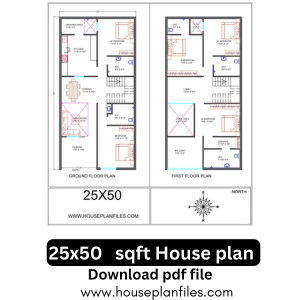

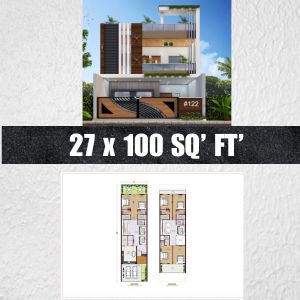


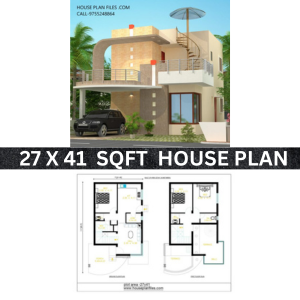
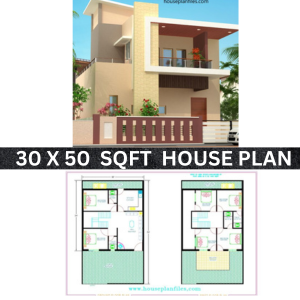


Reviews
There are no reviews yet.