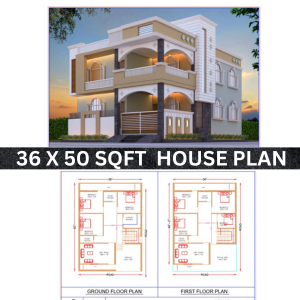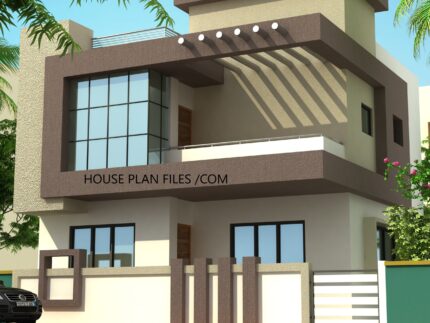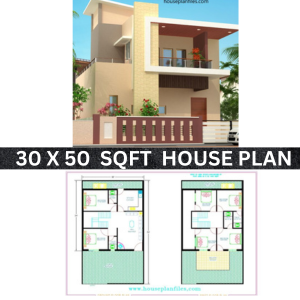Download our latest 23 * 34 house plan , to get an idea of your home design ,for more details buy pdf files of this plan ,Download now
General Layout
Plot Area: 23′ x 34′
Double-storey house design
Efficient space utilization with modern living facilities
Includes living spaces, kitchen, bedrooms, bathrooms, parking, and balconies
Ground Floor Plan
Living Hall: 11′-9″ x 14′-0″
Spacious and comfortable area for family gatherings
Centrally located for easy access to other rooms
Kitchen/Dining: 10′-9″ x 14′-4″
Open-style kitchen and dining area
Sufficient space for a dining table and cooking utilities
Bedroom: 10′-0″ x 11′-0″
Well-ventilated bedroom with enough space for essential furniture
Bathroom: 4′-0″ x 6′-3″
Separate from the toilet for better functionality
W.C. (Toilet): 4′-0″ x 3′-0″
Located next to the bathroom for convenience
Duct: 4′-0″ x 3′-0″
Ventilation and air circulation space
Parking: 5′-8″ x 8′-6″
Allocated at the front of the house for a car or bike
Utility Area: 4′-0″ wide
Additional space for storage or laundry
First Floor Plan
Living Hall: 11′-9″ x 14′-0″
Another spacious seating area on the upper floor
Connected to the balcony
Kitchen/Dining: 10′-9″ x 14′-4″
Similar in layout to the ground floor kitchen
Includes a Puja (Prayer Room) nearby
Bedroom: 10′-0″ x 11′-0″
A private space with comfortable dimensions
Balcony: 3′-10″ wide
Accessible from the living hall for an open-air experience
Utility Area: 3′-6″ wide
Provides extra workspace for household chores
Staircase:
Centrally positioned for easy access between floors
Design Highlights
✔ Compact yet spacious layout with efficient room distribution
✔ Separate living areas on both floors for privacy and convenience
✔ Dedicated utility and storage spaces for better organization
✔ Balcony and open spaces for fresh air and relaxation
This 23′ x 34′ house plan is ideal for small to medium-sized families looking for a well-planned home with modern amenities.
DISCLAIMER –:
- This pdf file is just an idea for planning your home design , don’t use these designs
- without consultation of aprofessional architect or civil engineer.
- This house plan is just for an idea of home design planning, our advice , oppoint a site engineer or supervisor before starting construction on this plan.
- House plans is designed as per client requirments ,we are not claimed that all the plans are according to vastu.
- consultation of a professional architect or civil engineer.
- These designs are a kind of digital product,these are non refundable & replaceable.
- These designs can not be use for building permission from local authority.
- These designs can not be used for reselling














Reviews
There are no reviews yet.