Inspect our latest 22 by 34 house plan , to get an idea of your home design ,for more details buy pdf files of this plan ,Download now
Built-up Area: 22′ x 34′ (in between)
Plan Type: Compact 2BHK with porch and utility
🏠 Room-Wise Details and Dimensions
✅ 1. Porch (Entrance Area)
Size: 10’11” x 14’8″
Purpose: Entry point; ideal for small sit-out, garden space, or 2-wheeler parking.
Location: Front portion of the house.
✅ 2. Hall (Living Room)
Size: 15’0″ x 12’8″
Purpose: Primary living area for seating, TV, dining, and guest reception.
Features: Central room connecting to bedrooms, kitchen, and toilets.
✅ 3. Bedroom 1
Size: 10’0″ x 11’0″
Purpose: Main sleeping area; fits a double bed and basic furniture.
Location: Rear-left of the plan.
✅ Bedroom 2
Size: 10’0″ x 11’0″
Purpose: Guest or children’s bedroom.
Location: Rear-right, adjacent to Bedroom 1.
✅ Kitchen
Size: 9’5″ x 7’8″
Purpose: Cooking area, with a wash sink marked and ample counter space.
Location: Left side, next to porch and toilets.
✅ Common Toilet 1
Size: 5’0″ x 5’0″
Purpose: Shared bathroom with toilet and bathing space.
Location: Next to kitchen, easily accessible from hall and bedrooms.
✅ Common Toilet 2
Size: 3’0″ x 5’0″
Purpose: Additional compact toilet.
Location: Adjacent to Toilet 1 for convenience.
📐 Summary Table
| Room | Dimensions | Purpose |
|---|---|---|
| Porch | 10’11” x 14’8″ | Entrance / 2-wheeler / sitting area |
| Hall | 15’0″ x 12’8″ | Living + circulation |
| Bedroom 1 | 10’0″ x 11’0″ | Main bedroom |
| Bedroom 2 | 10’0″ x 11’0″ | Guest/kid’s bedroom |
| Kitchen | 9’5″ x 7’8″ | Cooking + sink |
| Toilet 1 | 5’0″ x 5’0″ | Bath + toilet |
| Toilet 2 | 3’0″ x 5’0″ | Extra WC |
DISCLAIMER –:
- This pdf file is just an idea for planning your home design , don’t use these designs
- without consultation of aprofessional architect or civil engineer.
- This house plan is just for an idea of home design planning, our advice , oppoint a site engineer or supervisor before starting construction on this plan.
- House plans is designed as per client requirments ,we are not claimed that all the plans are according to vastu.
- consultation of a professional architect or civil engineer.
- These designs are a kind of digital product,these are non refundable & replaceable.
- These designs can not be use for building permission from local authority.
- These designs can not be used for reselling



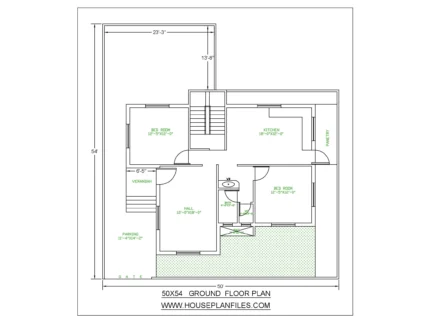
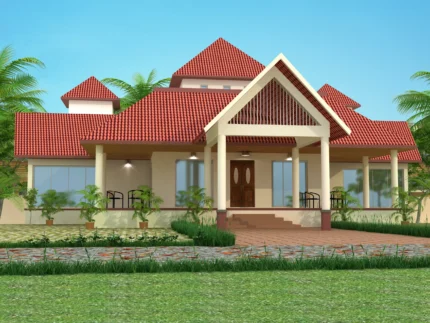
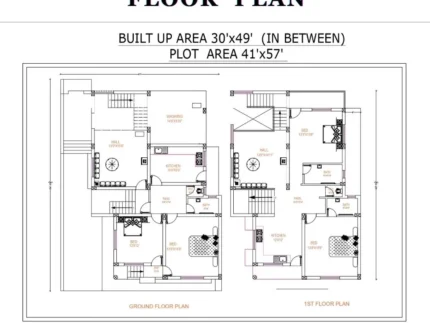

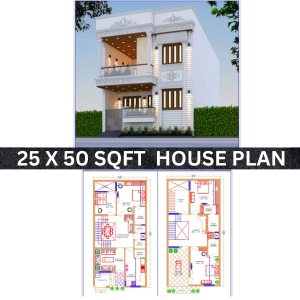
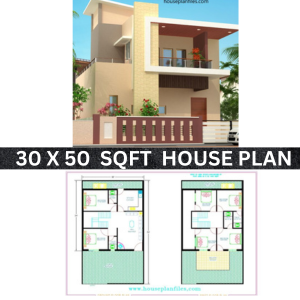

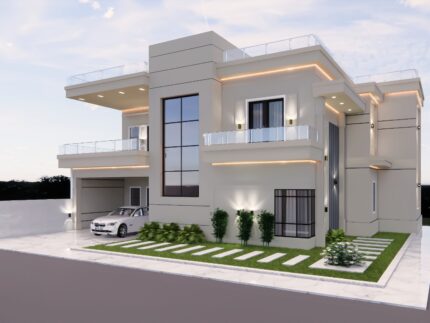
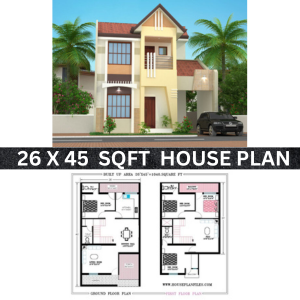


Reviews
There are no reviews yet.