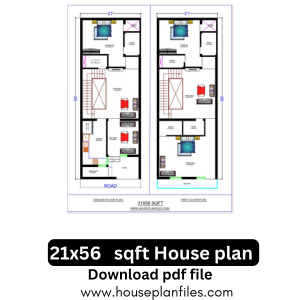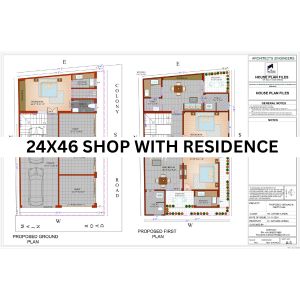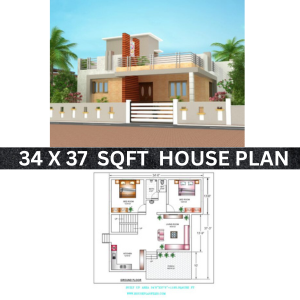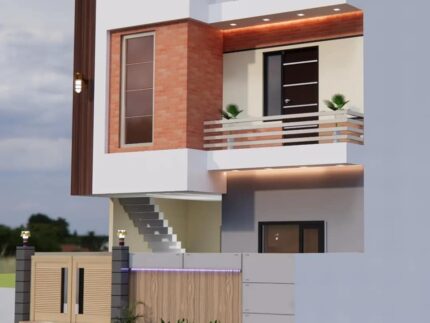



Share to
21×56 sqft
$ 30.00 Original price was: $ 30.00.$ 15.00Current price is: $ 15.00.
| Plot Size | 21×56 |
|---|---|
| Plot Area (SQFT) | 1176 sqft |
| Floor | 2 |
| Direction | East |
| No. of Rooms | 3 BHK |
FLOOR PLAN
21×56 Modern House Plan | 2 Floor Duplex Home Design , Download pdf file.
key features of the 21×56 Sqft House Plan:
✅ Plot Size: 21×56 Sqft (Approx. 1176 Sqft)
✅ Duplex Design: Ground + First Floor Plan
✅ Bedrooms: Spacious & Well-Planned
✅ Living & Dining Area: Open layout for better space utilization
✅ Kitchen: Functional design with attached utility space
✅ Toilets: Attached & common for convenience
✅ Parking Space: Provision near entrance
✅ Road Facing Entry: Well-planned front access
✅ Modern Layout: Perfect for small to medium families
🏡 21×56 Sqft House Plan | Duplex Home Design
This beautifully designed 21×56 house plan is perfect for small to medium-sized families looking for a functional yet modern layout. Spread across two floors, this duplex plan offers well-planned spaces for comfortable living.
🔹 Ground Floor Plan:
-
Living Room: Spacious and welcoming, designed for family gatherings and guest seating.
-
Kitchen & Dining: A practical kitchen with dining space for easy serving and family meals.
-
Bedroom: One bedroom with good ventilation and easy accessibility.
-
Toilet/Bathroom: Commonly placed for convenience.
-
Parking Area: Compact parking near the entrance for two-wheeler or small car.
🔹 First Floor Plan:
-
Master Bedroom: A large bedroom with attached toilet for privacy and comfort.
-
Additional Bedroom: Perfect for kids or guests.
-
Living/Family Area: A cozy space for relaxation or entertainment.
-
Balcony: Adds openness and natural light to the home.
✨ With smart space utilization, this 21×56 duplex house plan ensures a balance of comfort, functionality, and modern design.
📥 Download the detailed PDF file at: www.previous.houseplanfiles.com
| Plot Size | 21×56 |
|---|---|
| Plot Area (SQFT) | 1176 sqft |
| Floor | 2 |
| Direction | East |
| No. of Rooms | 3 BHK |
-
Download PDFASIAN HOUSE PLAN
24X46 SQ’ FT’
$ 29.71Original price was: $ 29.71.$ 7.12Current price is: $ 7.12. Add to cart -
Download PDFASIAN HOUSE PLAN
44X43 SQFT architecture house design
$ 50.00Original price was: $ 50.00.$ 25.00Current price is: $ 25.00. Add to cart -
Download PDFASIAN HOUSE PLAN
20×60 ssqft
$ 50.00Original price was: $ 50.00.$ 25.00Current price is: $ 25.00. Add to cart -
Download PDFASIAN HOUSE PLAN
36×50 sqft
$ 30.00Original price was: $ 30.00.$ 15.00Current price is: $ 15.00. Add to cart -
Download PDFASIAN HOUSE PLAN
30×68 sqft
$ 25.00Original price was: $ 25.00.$ 15.00Current price is: $ 15.00. Add to cart -
Download PDFINTERIOR DESIGNS
Bed room decor ideas
$ 20.00Original price was: $ 20.00.$ 10.00Current price is: $ 10.00. Add to cart
Similar Projects
Related products
-
Download PDFASIAN HOUSE PLAN
27X40 sqft
$ 50.00Original price was: $ 50.00.$ 40.00Current price is: $ 40.00. Add to cart -
Download PDFASIAN HOUSE PLAN
34X37 sqft
$ 50.00Original price was: $ 50.00.$ 25.00Current price is: $ 25.00. Add to cart -
Download PDFASIAN HOUSE PLAN
25X40 sqft
$ 50.00Original price was: $ 50.00.$ 25.00Current price is: $ 25.00. Add to cart -
Download PDFASIAN HOUSE PLAN
20X40 SQ’FT
$ 25.00Original price was: $ 25.00.$ 15.00Current price is: $ 15.00. Add to cart
Get Expert Advise now













Reviews
There are no reviews yet.