West Facing 217 Sqm Modern G+1 House Plan with 4 Bedrooms, Office & Open Kitchen Design
🏡 Modern G+1 West Facing House Plan – 217 Sqm Per Floor
This beautiful G+1 (Ground + First Floor) modern house plan is designed on a west-facing plot, covering a total built-up area of 434 sqm (217 sqm per floor). The layout combines functionality, luxury, and thoughtful zoning – ideal for joint or extended families.
🔻 Ground Floor Plan (Area: 217 sqm)
Living Room (4200 x 4900 mm): A spacious, welcoming area designed for family relaxation and guest interactions.
Drawing Room (4100 x 4800 mm): A stylish space for formal meetings or entertaining visitors.
Bedroom 1 (3900 x 4000 mm): Includes wardrobe space and direct access to a common toilet (1500 x 2000 mm).
Bedroom 2 (3900 x 4000 mm): Comes with an attached toilet (2250 x 1500 mm) and closet area.
Open Kitchen (3900 x 3400 mm): Connected with a dedicated store room (2200 x 1800 mm) and a wash area behind.
Dining & Family Area (4600 x 3500 mm): Centrally located for family meals and easy access from kitchen and living spaces.
Sit-out & Entry Veranda: A graceful entrance with shaded sitting space for outdoor relaxation.
🔺 First Floor Plan (Area: 217 sqm)
Master Bedroom (4600 x 4000 mm): Features a luxurious attached toilet (2300 x 1800 mm), wardrobe space, and adjacent study/office room (3800 x 3000 mm).
Bedroom 3 (3900 x 4000 mm): With an attached toilet (2250 x 1500 mm) and direct access to a balcony.
Gym Room (4500 x 3100 mm): Perfectly placed for a home fitness area.
Living/Lobby Area (4700 x 4000 mm): A relaxing space connecting rooms and offering circulation flow.
Terrace Access: Large open terrace areas on both front and rear for evening gatherings or gardening.
🧱 Construction Details:
Outer Wall Thickness: 0.2 m
Inner Wall Thickness: 0.2 m
Plinth Level: 0.4 m
Total Plot Area: 5800 sqm
Covered Area: 217 sqm (per floor)
This layout is thoughtfully planned to offer a balance between modern lifestyle needs and privacy, with ample ventilation, storage, and circulation.

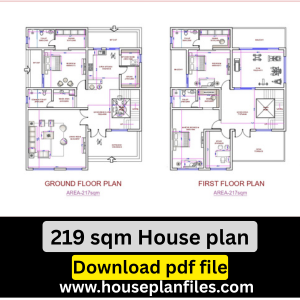


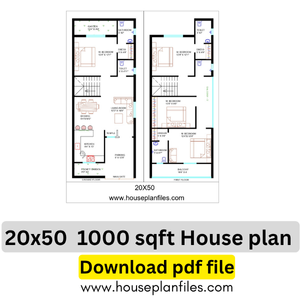
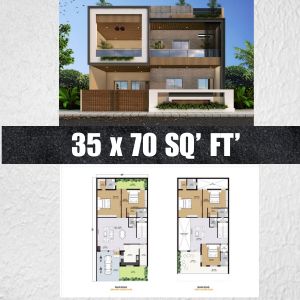

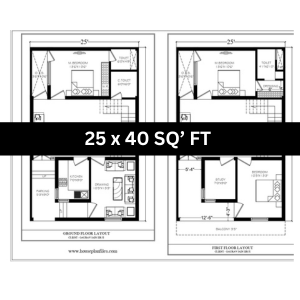
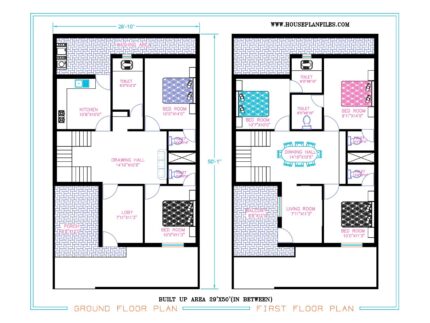


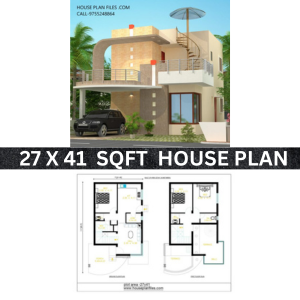


Reviews
There are no reviews yet.