Explore 1200 sqft Modern G+1 Home Design with Parking | 20×60 North Facing 4BHK Duplex House Plan 🏡
🏠 Ground Floor Plan (1200 sqft)
This efficiently planned ground floor includes:
Parking: 9’0″ x 19’0″ – spacious parking area for car and bike.
Living + Dining: 13’7″ x 20’5″ – large area for sofa set, TV unit, and dining table; perfect for family gatherings.
Kitchen: 8’7″ x 13’0″ – modern kitchen with good working space and ventilation.
Utility: 19’2″ x 5’0″ – runs along the kitchen for washing and extra storage.
Bedroom: 10’0″ x 10’8″ – suitable for parents or guests on ground floor.
Toilet 1: 4’6″ x 9’0″ – attached to the bedroom for privacy.
Toilet 2: 4’6″ x 8’11” – common toilet accessible from living area.
Passage: connects all spaces efficiently with smooth circulation.
Small Front Garden Area: enhances elevation aesthetics and provides freshness.
🏠 First Floor Plan (1130.67 sqft)
The first floor offers four additional bedrooms with a sit-out area:
Bedroom 2: 8’10” x 10’8″ – compact bedroom with proper ventilation.
Bedroom 3: 9’2″ x 9’2″ – ideal for kids or study room.
Bedroom 4: 9’2″ x 9’2″ – similar size, suitable for siblings.
Toilet 1: 4’6″ x 9’0″ – common toilet accessible for all rooms.
Toilet 2: 6’7″ x 5’3″ – attached to one of the bedrooms.
Passage: 4’9″ wide – smooth circulation throughout the floor.
Sit-out: 15’0″ x 12’3″ – spacious open area ideal for family gatherings, evening tea, or kids’ play zone.
Balcony: 3’7″ wide – offers front elevation aesthetics and outdoor space for relaxation.
🔑 Key Highlights
✅ 5 Bedrooms with attached and common toilets
✅ North facing Vastu compliant layout
✅ Spacious living + dining with modern kitchen
✅ Utility area for washing and storage
✅ Sit-out area on first floor for outdoor gatherings
✅ Parking space for car and bike
✅ Compact and budget-friendly duplex design
This 20×60 North Facing 5BHK Duplex House Plan is perfect for medium to large families looking for a modern, practical, and spacious design on a compact urban plot.
👉 Download the detailed PDF plan at previous.houseplanfiles.com to start your dream home construction today.


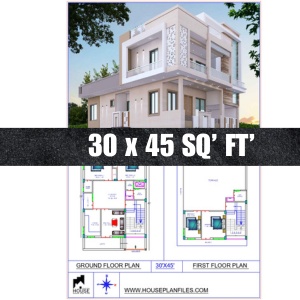
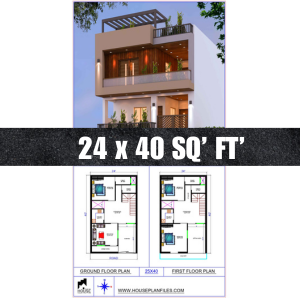


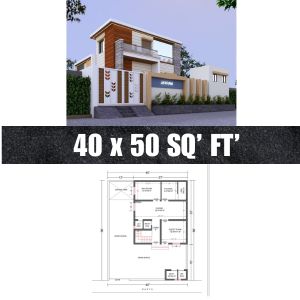



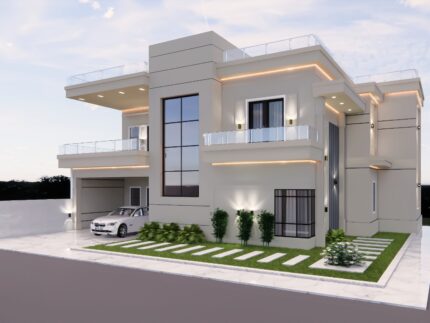
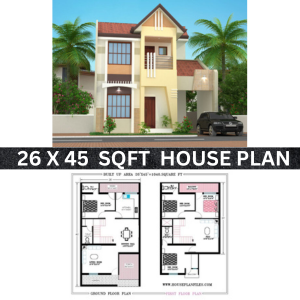


Reviews
There are no reviews yet.