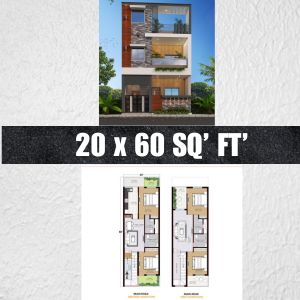

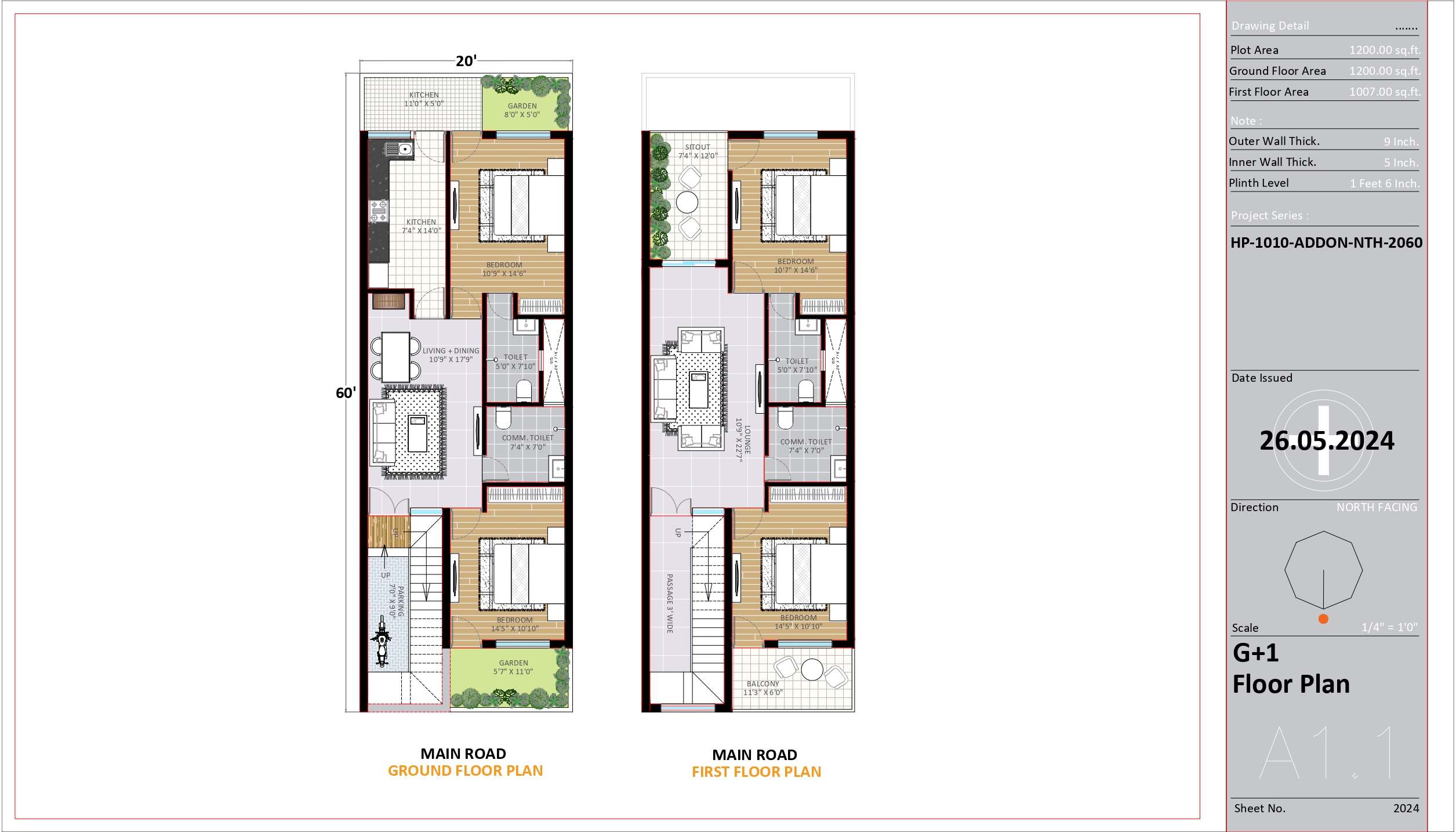



Share to
20×60 SQ’FT’
$ 100.00 Original price was: $ 100.00.$ 49.00Current price is: $ 49.00.
| Plot Size | 20X60 |
|---|---|
| Plot Area (SQFT) | 1200 SQFT |
| Direction | North |
| Floor | 2 |
| No. of Rooms | 4BHK |
| Kitchen | 1 |
| Style | MODERN |
FLOOR PLAN &3D ELEVATION 4 BHK NORTH FACING 20 by 60 feet house plan 1200 sq ft READY MADE CONCEPT HOME DESIGN INCLUDE
Innovative 20 by 60 house plan 1200 sq ft: Compact Yet Luxurious Living.
🔥 Plan Highlights:
✅ 5 Spacious Bedrooms
✅ 2 Living + Dining Spaces (Ground & First Floor)
✅ 2 Gardens + Balcony for Natural Light
✅ Vastu Friendly North Facing Design
✅ Compact yet airy layout with open areas for each zone.
General Information of 20 by 60 house plan house design
🏡 Plot Details:
-
Plot Size: 20′ x 60′
-
Plot Area: 1200 Sqft
-
Ground Floor Area: 1200 Sqft
-
First Floor Area: 1007 Sqft
-
Direction: North Facing
-
Outer Wall Thickness: 9 Inches
-
Inner Wall Thickness: 5 Inches
🌿 Ground Floor Plan Details:
1️⃣ Entrance Garden:
-
Front Garden: 5′-7″ x 11′-0″
-
Rear Garden: 8′-0″ x 5′-0″
-
Natural light और fresh air के लिए perfect open green space।
2️⃣ Bedroom 1:
-
Size: 14′-5″ x 9′-10″
-
Spacious & ventilated, ideally suited for family use.
3️⃣ Bedroom 2:
-
Size: 12′-0″ x 14′-6″
-
Backside view के साथ master bedroom जैसा comfort।
4️⃣ Living + Dining:
-
Size: 10′-9″ x 17′-9″
-
Spacious और functional common area, perfect for gatherings.
5️⃣ Kitchen:
-
Size: 11′-0″ x 5′-4″ + 7′-4″ x 4′-10″
-
Dual part kitchen layout, working और storage दोनों के लिए पर्याप्त।
6️⃣ Attached Toilet:
-
Size: 5′-0″ x 7′-10″
7️⃣ Common Toilet:
-
Size: 7′-4″ x 7′-0″
-
Guest और family दोनों के उपयोग के लिए।
🏠 First Floor Plan Details:
1️⃣ Bedroom 3:
-
Size: 14′-5″ x 9′-10″
-
Ground floor जैसे ही spacious design।
2️⃣ Bedroom 4:
-
Size: 12′-0″ x 14′-6″
-
Backside private setting के साथ आरामदायक कमरा।
3️⃣ Bedroom 5:
-
Size: 11′-5″ x 9′-10″
-
Small family member या study के लिए परफेक्ट।
4️⃣ Living + Dining:
-
Size: 10′-9″ x 17′-9″
-
Ground floor जैसा ही large space, open feel के लिए।
5️⃣ Sitout / Balcony:
-
Size: 7′-4″ x 12′-0″
-
Relaxation और evening tea के लिए cozy open area।
6️⃣ Balcony:
-
Size: 11′-7″ x 6′-9″
-
Road facing, fresh air और view enjoy करने के लिए।
7️⃣ Toilets:
-
Attached Toilet: 5′-0″ x 7′-10″
-
Common Toilet: 7′-4″ x 7′-0″
- MORE RELATED PLANS –
- WHATSAPP CHANNEL-
- TELEGRAM CHANNEL
- INSTAGRAM CHANNEL
- LINKED IN –
- PININTREST –
| Plot Size | 20X60 |
|---|---|
| Plot Area (SQFT) | 1200 SQFT |
| Direction | North |
| Floor | 2 |
| No. of Rooms | 4BHK |
| Kitchen | 1 |
| Style | MODERN |
-
Download PDFASIAN HOUSE PLAN
14X40 SQFT
$ 50.00Original price was: $ 50.00.$ 25.00Current price is: $ 25.00. Add to cart -
Download PDFASIAN HOUSE PLAN
25X50 SQFT
$ 30.00Original price was: $ 30.00.$ 15.00Current price is: $ 15.00. Add to cart -
Download PDFASIAN HOUSE PLAN
18×40 sqft sweethome 3d
$ 100.00Original price was: $ 100.00.$ 49.00Current price is: $ 49.00. Add to cart -
Download PDFASIAN HOUSE PLAN
45X58 SQFT
$ 30.00Original price was: $ 30.00.$ 15.00Current price is: $ 15.00. Add to cart -
Download PDFASIAN HOUSE PLAN
20×50 SQ’FT’
$ 100.00Original price was: $ 100.00.$ 49.00Current price is: $ 49.00. Add to cart -
Download PDFASIAN HOUSE PLAN
30×47 SQ’ FT’
$ 50.00Original price was: $ 50.00.$ 25.00Current price is: $ 25.00. Add to cart
Similar Projects
Related products
-
Download PDFASIAN HOUSE PLAN
25X40 sqft
$ 50.00Original price was: $ 50.00.$ 25.00Current price is: $ 25.00. Add to cart -
Download PDFASIAN HOUSE PLAN
29X50 sqft
$ 50.00Original price was: $ 50.00.$ 25.00Current price is: $ 25.00. Add to cart -
Download PDFASIAN HOUSE PLAN
19X41 SQ’FT
$ 50.00Original price was: $ 50.00.$ 25.00Current price is: $ 25.00. Add to cart -
Download PDFASIAN HOUSE PLAN
25×40 sqft
$ 50.00Original price was: $ 50.00.$ 25.00Current price is: $ 25.00. Add to cart
Get Expert Advise now


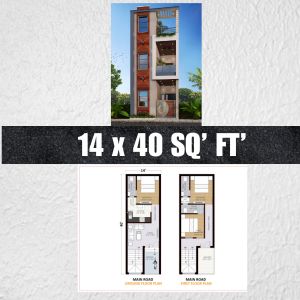
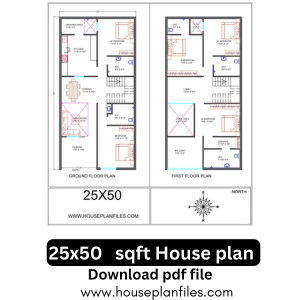
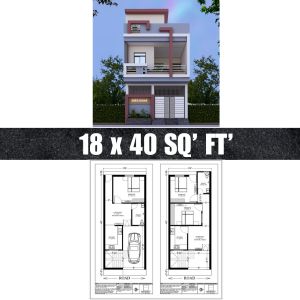
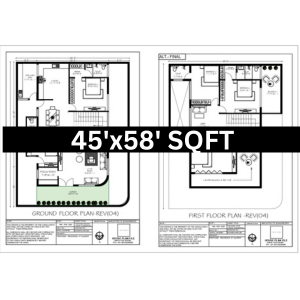
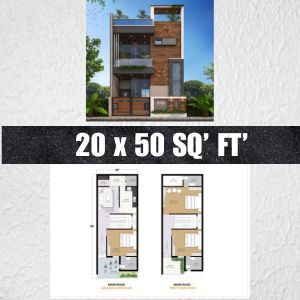
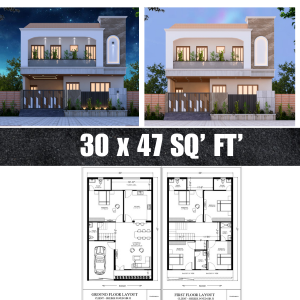

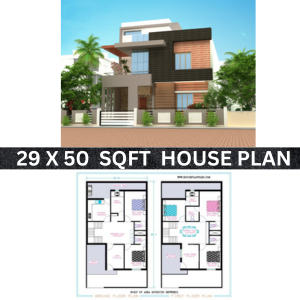
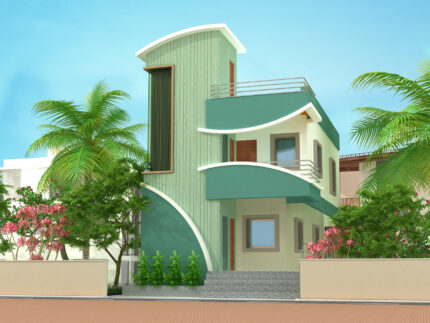
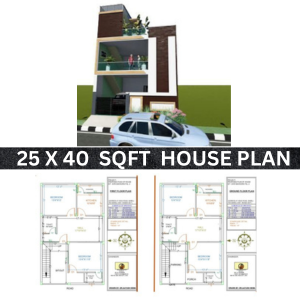

Reviews
There are no reviews yet.