Compact & Stylish 18×29 Duplex– 522 Sqft House Plan | PDF Download available .
Key Features of 18×29 – 522 Sqft House Plan
Plot Size: 18 feet x 29 feet (522 sqft) – ideal for small urban plots.
Design Type: Duplex house plan with ground + first floor layout.
Bedrooms: 2 well-ventilated bedrooms (1 on each floor) for privacy and comfort.
Living Space: Compact yet spacious living area on the ground floor.
Kitchen: Efficiently planned kitchen for maximum functionality.
Bathrooms: Attached and common bathroom design for convenience.
Balcony: First-floor balcony for fresh air and relaxation.
Space Utilization: Smart floor planning to make the most of a small plot.
Road Facing: Main entrance planned for optimal access and light.
Suitable For: Small families, rental purposes, or budget-friendly housing projects.
Floor-Wise Description of 18×29 – 522 Sqft Duplex House Plan
Ground Floor Plan (18×29 – 522 Sqft)
Living Room: Positioned at the front, directly accessible from the main entrance, offering a welcoming space for guests.
Kitchen: Compact and functional kitchen space adjacent to the living room for easy meal preparation.
Bedroom 1: A cozy bedroom located towards the back, ensuring privacy and quietness.
Bathroom & Toilet: Well-planned attached/common bath for convenience.
Staircase: Centrally placed staircase for easy access to the first floor without disturbing the main living areas.
First Floor Plan
Bedroom 2: Spacious and well-ventilated bedroom with good privacy.
Living/Leisure Space: Small seating or relaxation area near the stairs.
Bathroom: Separate bathroom for first-floor use.
Balcony: Road-facing balcony providing fresh air, natural light, and a nice outdoor spot.

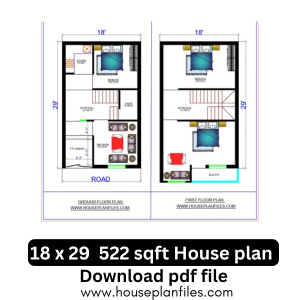
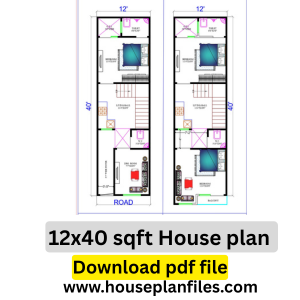
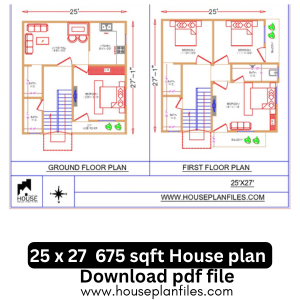

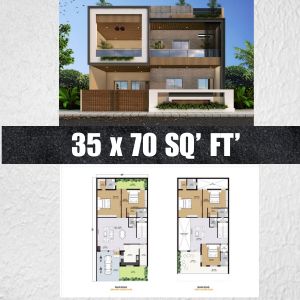



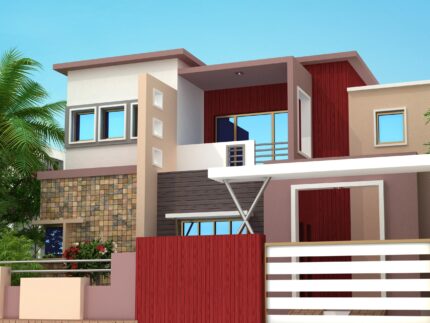
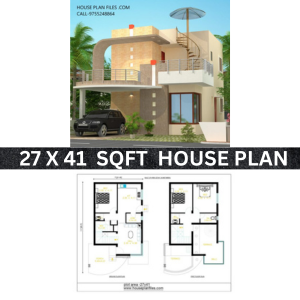
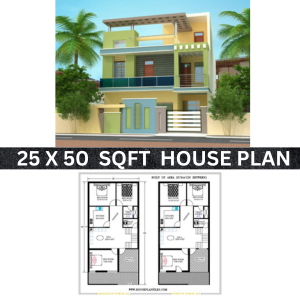


Reviews
There are no reviews yet.