17 * 40 Duplex House Floor Plan – Explore Home Design Ideas & Get Detailed PDF Files
Key Features:
Plot Size: 35′ x 40′ (Approx.) with efficient space utilization.
Layout: Duplex-style design with separate ground and first floor layouts.
Bedrooms: Multiple bedrooms on both floors for family comfort.
Living Area: Spacious living room for gatherings and relaxation.
Kitchen: Well-planned kitchen with nearby dining space.
Bathrooms: Attached and common toilets for convenience.
Balconies: Front balconies on the first floor for ventilation and open views.
Passageways: 6’ wide passages for smooth circulation.
Parking: Dedicated car parking space on the ground floor.
Separate Units: Can function as two independent units for rental or family use.
Ground Floor
Parking Area: Dedicated space at the front for one car or two-wheelers.
Living Room: Spacious and welcoming, ideal for family gatherings.
Kitchen: Compact yet efficient, located near the living area for easy access.
Bedroom: Well-sized bedroom for guests or family members.
Bathroom & Toilet: Common washroom placed centrally for convenience.
Staircase: Positioned in the center, providing easy access to the first floor.
First Floor
Bedrooms: Two well-planned bedrooms, each with attached bathrooms for privacy.
Balcony: Front-facing balconies connected to bedrooms for fresh air and views.
Passage: 6’ wide passage ensuring smooth movement between rooms.
Open Space: Flexible area for family seating or small activities.


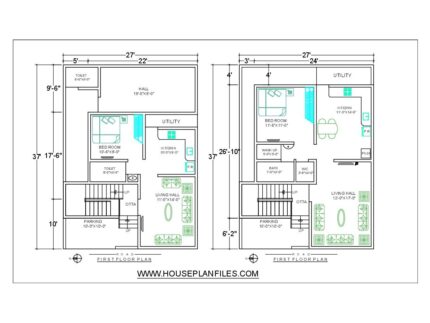
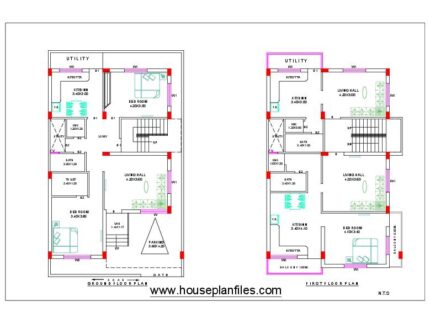
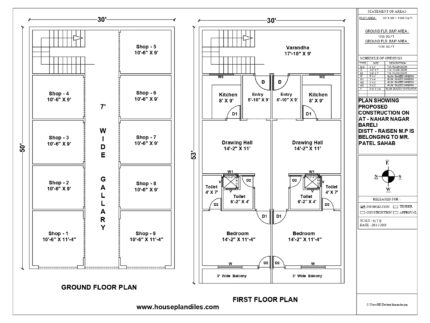


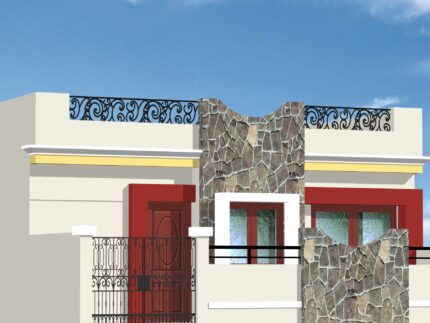
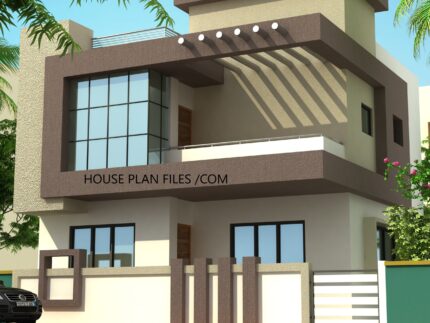
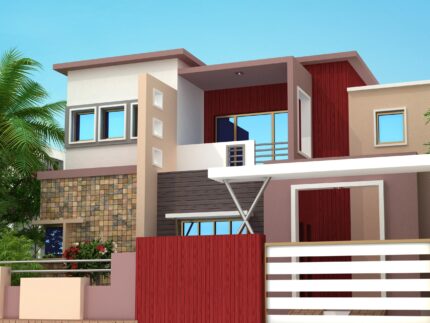
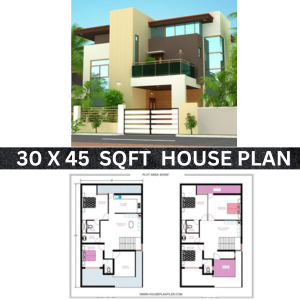
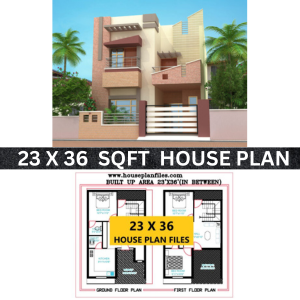


Reviews
There are no reviews yet.