“15×60 House Plan with 1BHK Ground Floor and First Floor – Can I Get Full Dimensions and Layout Details?”
🏡 Plan Details
Plot Size: 15 ft x 60 ft (900 sq ft)
Built-up Area: Approx. 1700 sq ft (Ground + First floor)
⚡ Ground Floor Plan Dimensions & Description
✅ Parking Area:
Size: 7’9″ x 12′
Suitable for one car parking with easy entry from the main gate.
✅ Garden:
Size: 5’6″ x 5’5″
Small front garden for greenery and elevation beauty.
✅ Drawing Room (Living Hall):
Size: 12′ x 14’4″
Spacious hall for family seating and TV unit with entry access.
✅ Toilet (Ground Floor):
Size: 4′ x 9′
Common toilet attached beside kitchen for easy use.
✅ Kitchen:
Size: 8’8″ x 10’7″
Well-designed L-shape kitchen with ventilation window and storage space.
✅ Bedroom:
Size: 12’4″ x 14’4″
Large bedroom at the rear with ample space for bed, wardrobe, and side tables.
✅ Rear Toilet:
Size: 4′ x 4’8″
Compact toilet attached at the back for bedroom convenience.
⚡ First Floor Plan Dimensions & Description
✅ Balcony:
Size: 6′ x 7’9″
Front balcony connected to drawing room for outdoor sitting.
✅ Drawing Room (Living Hall):
Size: 12′ x 14’4″
Same as ground floor, spacious living area for gatherings.
✅ Toilet (First Floor):
Size: 4′ x 9′
Common toilet beside kitchen similar to ground floor.
✅ Kitchen:
Size: 8’8″ x 10’7″
Modular kitchen with similar design as ground floor.
✅ Bedroom:
Size: 12’4″ x 14’4″
Large master bedroom at rear with ample space.
✅ Rear Toilet:
Size: 4′ x 4’8″
Compact attached toilet for bedroom use.
✅ Garden (First Floor Front):
Size: 5’6″ x 5’5″
Green area for balcony view or plantation.
💡 Summary
This 15×60 duplex house plan has:
Ground Floor: Parking + Garden + Drawing Room + Kitchen + Bedroom + 2 Toilets
First Floor: Balcony + Drawing Room + Kitchen + Bedroom + 2 Toilets + Garden View

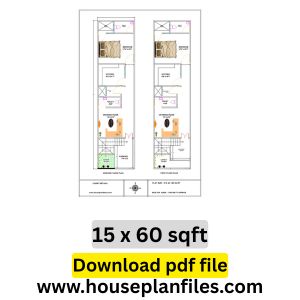
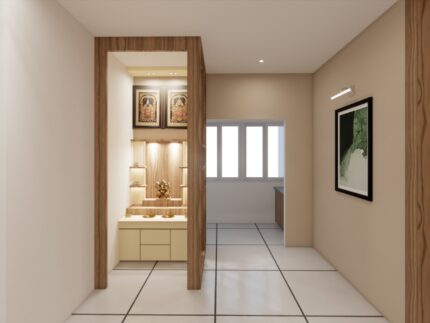

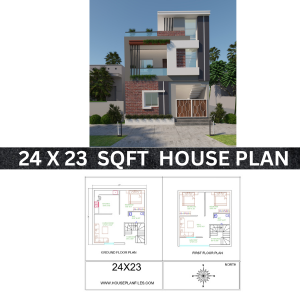
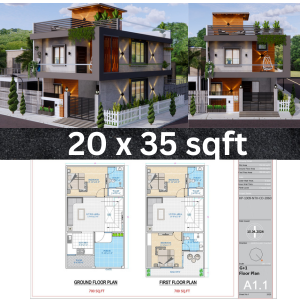
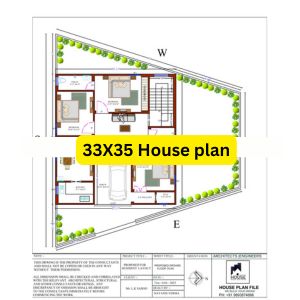
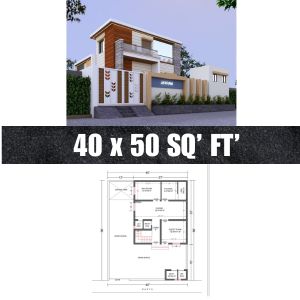
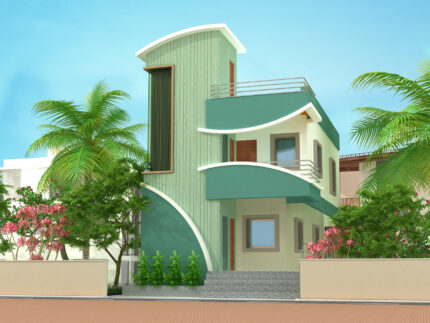
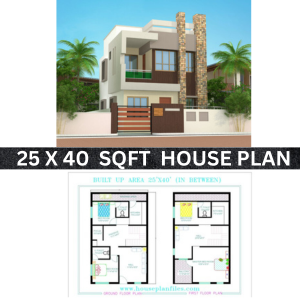

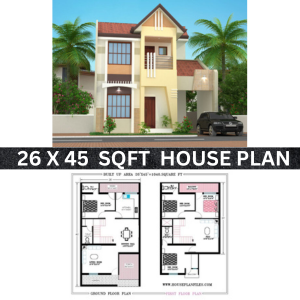


Reviews
There are no reviews yet.