cheap house plans | 🏠 14×40 East Facing Duplex Home Design
🏠 Ground Floor Plan (560 sqft)
This compact yet functional ground floor is designed for small urban plots:
Parking: 5’9″ x 9’0″ – suitable for a bike or scooter parking.
Living Room: 12’6″ x 9’0″ – a comfortable space for sofa seating and TV unit.
Kitchen: 9’1″ x 7’0″ – compact kitchen with efficient working triangle.
Utility: 3’3″ x 5’7″ – for washing machine, cleaning, or extra storage.
Bedroom: 8’10” x 11’0″ – with attached
Toilet: 3’3″ x 8’1″ – compact attached washroom for privacy.
Passage: 3′ wide – circulation space connecting rooms efficiently.
🏠 First Floor Plan (551.88 sqft)
The first floor offers two more bedrooms and an open balcony:
Guest Bedroom: 9’0″ x 9’3″ – ideal for guests or as a small study/office.
Bedroom: 8’10” x 11’0″ – with attached
Toilet: 3’3″ x 8’1″ – same layout as ground floor bedroom for easy plumbing alignment.
Common Toilet: 9’0″ x 3’5″ – convenient for guests and family use.
Balcony: 6’6″ x 10’7″ – perfect for relaxing, small seating, or morning tea.
Passage: 3′ wide – connects rooms efficiently.
🔑 Key Highlights
✅ 3 Bedrooms with two attached toilets
✅ East facing Vastu compliant layout
✅ Compact and budget-friendly design
✅ Dedicated bike parking space
✅ Utility area for washing and storage
✅ Open balcony for fresh air and ventilation
This 14×40 East Facing 3BHK Duplex House Plan is perfect for small plots in cities, offering smart utilisation of space with modern living features.
👉 Download the detailed PDF plan at previous.houseplanfiles.com to start your affordable home construction today.



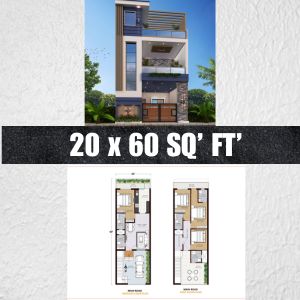

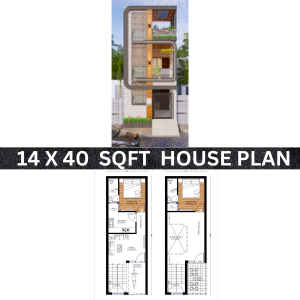
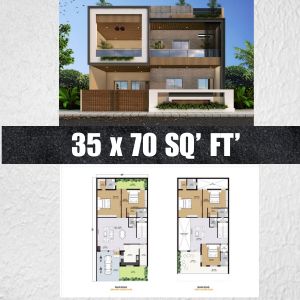

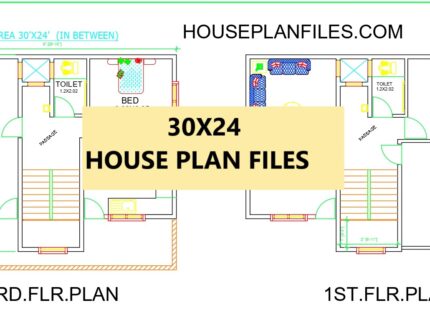
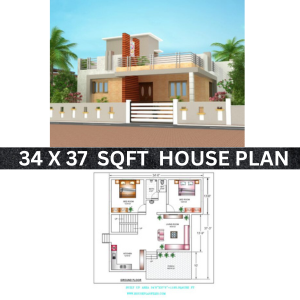
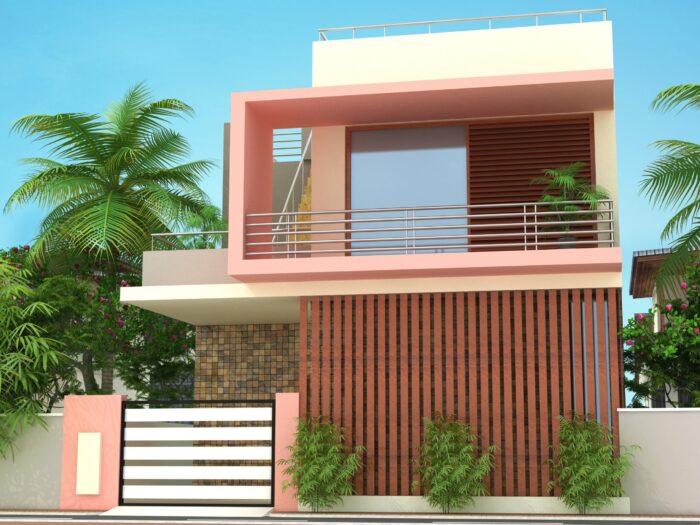
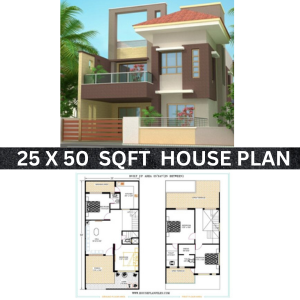


Reviews
There are no reviews yet.