Compact 12×45 House Plan – Perfect for Narrow Plots! Download PDF File Now
Key Highlights of the 12×45 sqft house plan:
✅ Plot Size: 12 feet x 45 feet (540 sqft) – Ideal for compact urban spaces
🛏️ 2 Bedrooms – Efficiently planned for privacy and comfort
🛁 2 Bathrooms – One attached and one common
🍽️ Open Kitchen + Living Area – Seamlessly connected for better space utility
🚗 Parking for 2 Cars – Covered car parking in front
📐 Space-Optimized Layout – Smart partitioning for better circulation
🧱 Vastu Friendly Design – Aligned with traditional Vastu principles
🏗️ Suitable for G+1 Extension – Foundation ready for future vertical expansion
🏠 Ground Floor Plan
Parking Area
Size: 12′ x 15′
Description: Spacious front area accommodating up to 2 cars, also usable as a verandah or entrance porch.
Living Room / Drawing Area
Size: 12′ x 10′
Description: A cozy yet functional sitting area right after the entry; ideal for receiving guests or relaxing with family.
Bedroom 1
Size: 10′ x 10′
Description: Compact bedroom suitable for a single bed or children’s room. Well-ventilated with a window opening.
Common Bathroom
Size: 4′ x 6′
Description: Positioned between the living and kitchen area for easy access from common spaces.
Kitchen
Size: 7′ x 6′
Description: Efficient modular kitchen setup with ventilation space and easy access from the dining/living area.
🏠 First Floor Plan
Bedroom 2 (Master Bedroom)
Size: 12′ x 10′
Description: Large master bedroom with enough room for a double bed, wardrobe, and side furniture.
Attached Toilet
Size: 4′ x 6′
Description: Private bathroom attached to the master bedroom for convenience and privacy.
Small Open Space / Utility
Size: ~5′ x 6′ (approx.)
Description: Could be used for a washing area, balcony garden, or future room extension.
📐 Total Built-up Area: Approx. 1,000 sqft (G+1 construction)
✅ Ideal for small families, rental income, or budget builds on narrow plots.




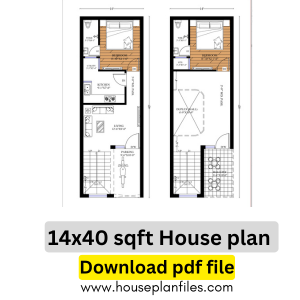
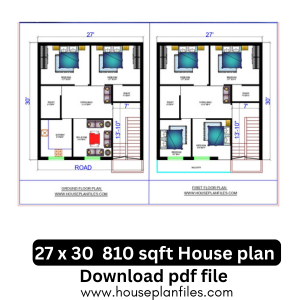

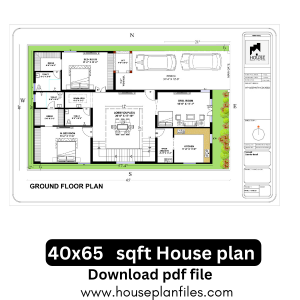
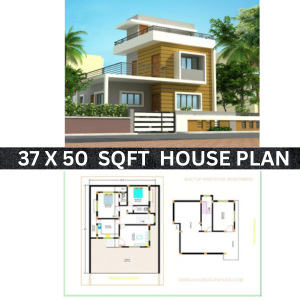
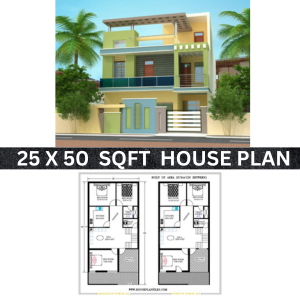
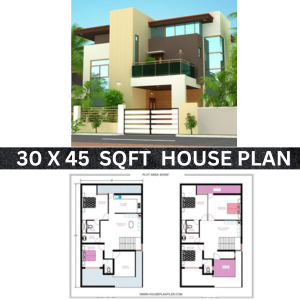
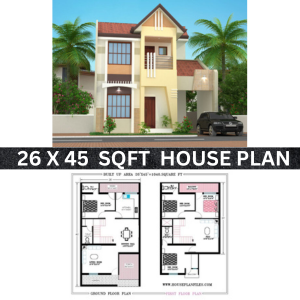


Reviews
There are no reviews yet.